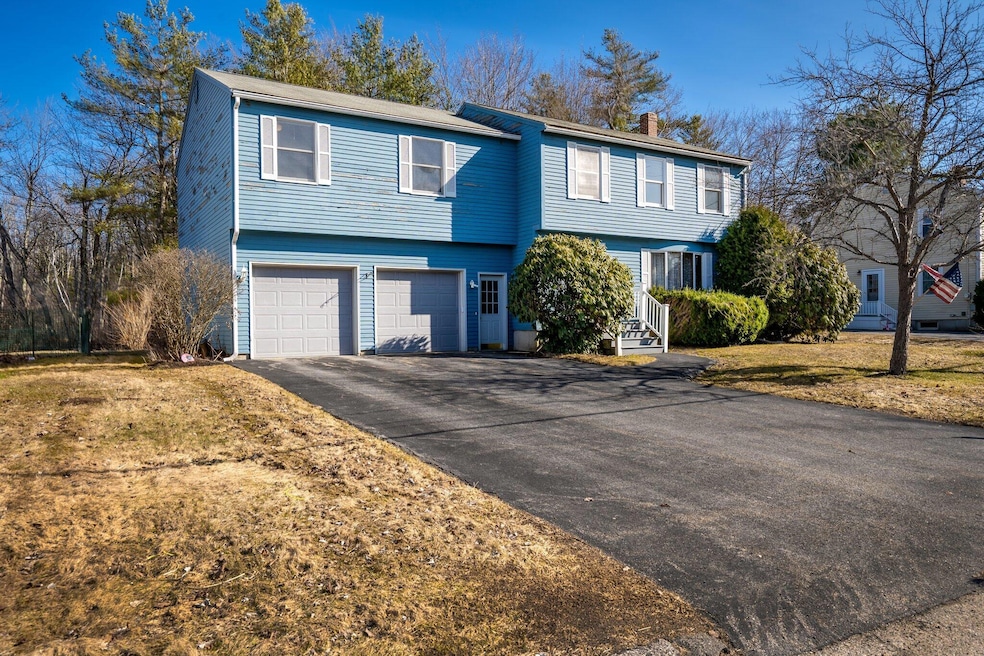
$399,000
- 3 Beds
- 1.5 Baths
- 1,318 Sq Ft
- 162 Rowe Ave
- Portland, ME
162 Rowe Avenue has a fantastic .084 lot! The oversized garage is in need of repairs but use this land to rebuild per the City of Portland's RE CODE and you'll be surprised how many dwellings you can fit on this lot! ADD TO THE LAND DENSITY WITH THE ABUTTING PARCEL SET JUST BEHIND THIS LOT ( for sale separately ) AND THE BUILDING POSSIBILITIES GET EVEN BETTER. What a great location!Set just
Michelle Libby Century 21 North East







