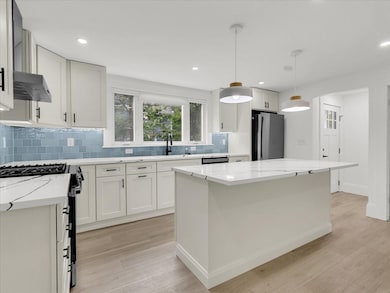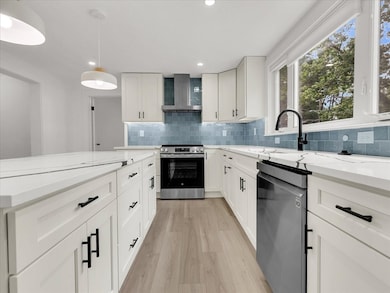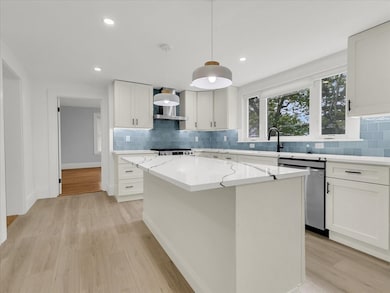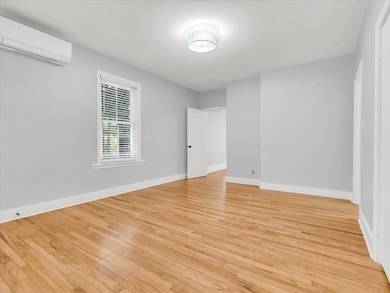186 Main St Unit 2 Wayland, MA 01778
Estimated payment $6,001/month
Highlights
- Golf Course Community
- Community Stables
- No Units Above
- Wayland High School Rated A+
- Medical Services
- Deck
About This Home
Welcome to a fully gut-renovated multi-family gem in the heart of Wayland- This dramatically transformed two-family retains its 19th-century charm while offering today’s modern comforts. Inside, discover sleek, contemporary finishes across both units, with open layouts, new kitchens featuring stainless appliances and designer cabinetry, spa-like bathrooms, updated electrical, plumbing, and ductless HVAC systems for year-round comfort. Ideal for owner-occupants or investors alike, this property boasts flexible unit configurations—Second floor offering 5 beds, 2 bath with in-unit laundry and pantry access to a bright living area; second/third floor offers a spacious eat-in kitchen, separate living and dining areas, an office, plus multiple bedrooms and baths. Set on an expansive 0.72-acre lot (30,000+sq ft), enjoy ample off-street parking for up to 3-4 vehicles, a shared deck, large yard, and abundant basement storage. A commuter’s dream with easy access to everything.
Property Details
Home Type
- Condominium
Est. Annual Taxes
- $999
Year Built
- Built in 1875
Parking
- 4 Car Parking Spaces
Home Design
- Entry on the 2nd floor
- Frame Construction
- Shingle Roof
Interior Spaces
- 2,500 Sq Ft Home
- 2-Story Property
- 1 Fireplace
- Insulated Windows
- Insulated Doors
- Tile Flooring
- Basement
Kitchen
- Range
- Microwave
- ENERGY STAR Qualified Refrigerator
- Dishwasher
- Disposal
Bedrooms and Bathrooms
- 5 Bedrooms
- 2 Full Bathrooms
Laundry
- Dryer
- Washer
Utilities
- Ductless Heating Or Cooling System
- Heating Available
- 100 Amp Service
Additional Features
- Deck
- No Units Above
- Property is near schools
Listing and Financial Details
- Assessor Parcel Number M:51B L:082,863953
Community Details
Overview
- Association fees include water, sewer, insurance
- 2 Units
- Near Conservation Area
Amenities
- Medical Services
- Shops
Recreation
- Golf Course Community
- Tennis Courts
- Park
- Community Stables
- Jogging Path
Pet Policy
- Pets Allowed
Map
Home Values in the Area
Average Home Value in this Area
Property History
| Date | Event | Price | List to Sale | Price per Sq Ft |
|---|---|---|---|---|
| 12/02/2025 12/02/25 | For Rent | $5,500 | 0.0% | -- |
| 11/24/2025 11/24/25 | For Sale | $1,125,000 | 0.0% | $450 / Sq Ft |
| 11/06/2025 11/06/25 | Off Market | $1,125,000 | -- | -- |
| 09/10/2025 09/10/25 | For Sale | $1,125,000 | 0.0% | $450 / Sq Ft |
| 03/17/2022 03/17/22 | Rented | $3,000 | 0.0% | -- |
| 02/17/2022 02/17/22 | For Rent | $3,000 | -- | -- |
Source: MLS Property Information Network (MLS PIN)
MLS Number: 73428962
- 186 Main St
- 177 Main St
- 3 Keith Rd
- 26 Dudley Rd
- 136 Commonwealth Rd
- 123 Dudley Rd
- 233 Lakeshore Dr
- 108 Dudley Rd
- 35 Snake Brook Rd
- 262 Cochituate Rd
- 22 Lakeshore Dr
- 14 Ferndale Rd
- 3 Ferndale Rd
- 454 Old Connecticut Path
- 353 Old Connecticut Path
- 38 Westlake Rd
- 278 N Main St
- 125 Woodridge Rd
- 36 Brownlea Rd
- 13 Sheffield Rd
- 186 Main St Unit 1
- 101 W Plain St
- 373 Commonwealth Rd
- 10 Spring Valley Rd
- 40 Riverpath Dr Unit FL1-ID5682A
- 40 Riverpath Dr Unit FL2-ID5661A
- 40 Riverpath Dr Unit FL1-ID5689A
- 40 Riverpath Dr Unit FL3-ID5606A
- 40 Riverpath Dr Unit FL1-ID1472A
- 40 Riverpath Dr Unit FL1-ID2424A
- 40 Riverpath Dr Unit FL2-ID2148A
- 40 Riverpath Dr Unit FL3-ID2727A
- 40 Riverpath Dr Unit FL1-ID5584A
- 40 Riverpath Dr Unit FL1-ID5465A
- 40 Riverpath Dr Unit FL1-ID1736A
- 40 Riverpath Dr Unit FL2-ID3184A
- 40 Riverpath Dr Unit FL3-ID5668A
- 15 Hialeah Ln
- 3 Chrysler Rd
- 3 Chrysler Rd Unit FL11-ID5369A







