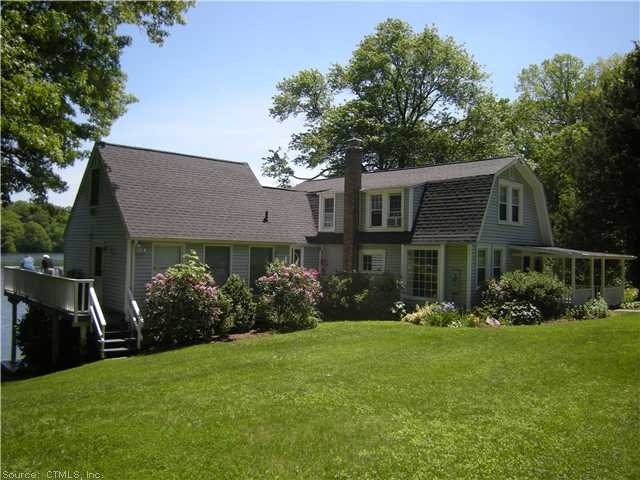
186 N Main St Marlborough, CT 06447
Highlights
- Lake Front
- Colonial Architecture
- Attic
- Elmer Thienes-Mary Hall Elementary School Rated A-
- Deck
- Thermal Windows
About This Home
As of October 2019Unique waterfront home! Original 1913 gambrel roofed colonial fully modernized & expanded during current owners 40+ years of ownership. 130+' of direct waterfront! Beautiful views, 11 rooms, 4 br! Floor plan adaptable to extended family living or guests!Distinctive waterfront home featuring a wonderful blend of qualities and charm of yesteryear fully modernized and enhanced over 40+ years of prideful ownership! Original gambrel roofed home built in 1913 has been fully modernized and expanded to include 2700 sf with 11 rooms! Well planned light and bright exposures throughout! First level old fashioned wrap around covered porch great for entertaining family and friends! Great lake views from most rooms! First level formal living room, cathedral ceiling den study with beautiful lake views, fully applianced kitchen offers lake views, granite counters, pantry, and sliders to one of three exterior deck/porch areas! First floor mbr can be easily adapted to accommodate extended family needs or separate guest quarters! 3 Room finished lower level areas offer family room, lakeside dining area with lake views, exercise room and sliders to second of three exterior deck/porch areas! Property is located in Sewer Expansion Project Approved November 2014-Details and Information Available upon Request!
Last Agent to Sell the Property
Century 21 AllPoints Realty License #REB.0111180 Listed on: 06/02/2014

Home Details
Home Type
- Single Family
Est. Annual Taxes
- $11,045
Year Built
- Built in 1913
Lot Details
- 0.46 Acre Lot
- Lake Front
- Open Lot
Home Design
- Colonial Architecture
- Vinyl Siding
Interior Spaces
- 2,748 Sq Ft Home
- Thermal Windows
Kitchen
- Oven or Range
- Range Hood
- Microwave
- Dishwasher
- Compactor
Bedrooms and Bathrooms
- 4 Bedrooms
Laundry
- Dryer
- Washer
Attic
- Walkup Attic
- Attic or Crawl Hatchway Insulated
Partially Finished Basement
- Walk-Out Basement
- Basement Fills Entire Space Under The House
- Crawl Space
Parking
- Parking Deck
- Gravel Driveway
Outdoor Features
- Deck
Schools
- Marlborough Elementary School
- Rham Middle School
- Rham High School
Utilities
- Space Heater
- Heating System Uses Oil
- Heating System Uses Oil Above Ground
- Heating System Uses Propane
- Private Company Owned Well
- Oil Water Heater
- Cable TV Available
Ownership History
Purchase Details
Home Financials for this Owner
Home Financials are based on the most recent Mortgage that was taken out on this home.Purchase Details
Home Financials for this Owner
Home Financials are based on the most recent Mortgage that was taken out on this home.Similar Homes in Marlborough, CT
Home Values in the Area
Average Home Value in this Area
Purchase History
| Date | Type | Sale Price | Title Company |
|---|---|---|---|
| Warranty Deed | $500,000 | -- | |
| Warranty Deed | $500,000 | -- | |
| Warranty Deed | $500,000 | -- | |
| Warranty Deed | $475,000 | -- | |
| Warranty Deed | $475,000 | -- | |
| Warranty Deed | $475,000 | -- |
Mortgage History
| Date | Status | Loan Amount | Loan Type |
|---|---|---|---|
| Open | $350,000 | Purchase Money Mortgage | |
| Closed | $350,000 | New Conventional | |
| Previous Owner | $190,000 | No Value Available | |
| Previous Owner | $417,000 | No Value Available | |
| Previous Owner | $33,000 | No Value Available | |
| Previous Owner | $35,000 | No Value Available |
Property History
| Date | Event | Price | Change | Sq Ft Price |
|---|---|---|---|---|
| 10/10/2019 10/10/19 | Sold | $500,000 | -4.7% | $182 / Sq Ft |
| 09/02/2019 09/02/19 | Pending | -- | -- | -- |
| 08/19/2019 08/19/19 | For Sale | $524,900 | +10.5% | $191 / Sq Ft |
| 06/18/2015 06/18/15 | Sold | $475,000 | -20.8% | $173 / Sq Ft |
| 03/24/2015 03/24/15 | Pending | -- | -- | -- |
| 06/02/2014 06/02/14 | For Sale | $599,900 | -- | $218 / Sq Ft |
Tax History Compared to Growth
Tax History
| Year | Tax Paid | Tax Assessment Tax Assessment Total Assessment is a certain percentage of the fair market value that is determined by local assessors to be the total taxable value of land and additions on the property. | Land | Improvement |
|---|---|---|---|---|
| 2024 | $14,056 | $387,320 | $215,400 | $171,920 |
| 2023 | $13,405 | $385,990 | $215,400 | $170,590 |
| 2022 | $13,722 | $385,990 | $215,400 | $170,590 |
| 2021 | $13,834 | $385,990 | $215,400 | $170,590 |
| 2020 | $12,586 | $347,000 | $215,400 | $131,600 |
| 2019 | $12,925 | $346,990 | $215,390 | $131,600 |
| 2018 | $12,672 | $346,990 | $215,390 | $131,600 |
| 2017 | $12,304 | $346,990 | $215,390 | $131,600 |
| 2016 | $11,850 | $346,990 | $215,390 | $131,600 |
| 2015 | $11,645 | $354,060 | $211,960 | $142,100 |
| 2014 | $11,045 | $351,190 | $211,960 | $139,230 |
Agents Affiliated with this Home
-

Seller's Agent in 2019
Felix DuVerger
Berkshire Hathaway Home Services
(860) 652-4521
1 in this area
125 Total Sales
-
M
Buyer's Agent in 2019
Maggie Hicks
William Raveis Real Estate
-

Seller's Agent in 2015
Jim Celio
Century 21 AllPoints Realty
(860) 463-2563
7 in this area
182 Total Sales
Map
Source: SmartMLS
MLS Number: G684953
APN: MARL-000005-000021-000034
