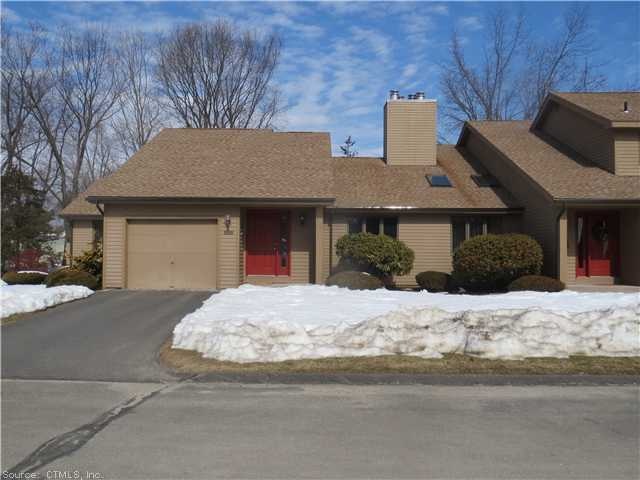
186 Oak Grove St Unit A Manchester, CT 06040
Highland Park NeighborhoodHighlights
- Deck
- Attic
- 1 Car Attached Garage
- Ranch Style House
- 1 Fireplace
- Central Air
About This Home
As of January 2019Rarely available ranch end unit in porterfield complex. 2Br, 2ba, fpl, central a/c, attached garage, 1st floor laundry, 760 sq. Ft. Finished basement, deck, walk-in closet. New carpet, furnace (2010), water heater, garage door opener, & painted walls.
Rarely available ranch end unit in desirable 24 unit porterfield condominium complex. Very quiet area. It includes 2 br, 2 ba, fpl, central a/c, lr, attached 1 car garage, 1st floor laundry, eat-in kitchen and dining room, wood deck, & 1,236 sq. Ft. Of living space. In the lower level there are 2 finished rooms (760 sq. Ft.) That are not in the sq. Ft. The lower level also has a separate heating system. The mbr has two closets (one is a walk-in). A refrigerator, stove, microwave & dishwasher are included. There were many recent updates - including water heater; carpet; faux wood blinds (graber); garage door opener; painted interior walls: furnace (august 2010).
Last Agent to Sell the Property
Derek Greene License #REB.0758797 Listed on: 03/28/2014
Last Buyer's Agent
Carl Zinsser
Zinsser Agency License #REB.0747535
Property Details
Home Type
- Condominium
Est. Annual Taxes
- $4,598
Year Built
- Built in 1985
HOA Fees
- $300 Monthly HOA Fees
Home Design
- Ranch Style House
- Clap Board Siding
Interior Spaces
- 1,236 Sq Ft Home
- Central Vacuum
- 1 Fireplace
- Attic or Crawl Hatchway Insulated
Kitchen
- Oven or Range
- Range Hood
- Microwave
- Dishwasher
- Disposal
Bedrooms and Bathrooms
- 2 Bedrooms
- 2 Full Bathrooms
Partially Finished Basement
- Basement Fills Entire Space Under The House
- Crawl Space
Parking
- 1 Car Attached Garage
- Parking Deck
- Automatic Garage Door Opener
Outdoor Features
- Deck
Schools
- Highland Elementary School
- Bennet Academy Middle School
- Manchester High School
Utilities
- Central Air
- Baseboard Heating
- Heating System Uses Oil
- Heating System Uses Oil Above Ground
- Electric Water Heater
- Cable TV Available
Community Details
Overview
- Porterfield Community
Pet Policy
- Pets Allowed
Ownership History
Purchase Details
Home Financials for this Owner
Home Financials are based on the most recent Mortgage that was taken out on this home.Purchase Details
Home Financials for this Owner
Home Financials are based on the most recent Mortgage that was taken out on this home.Purchase Details
Purchase Details
Purchase Details
Similar Homes in Manchester, CT
Home Values in the Area
Average Home Value in this Area
Purchase History
| Date | Type | Sale Price | Title Company |
|---|---|---|---|
| Executors Deed | $128,250 | -- | |
| Executors Deed | $128,250 | -- | |
| Warranty Deed | $170,000 | -- | |
| Warranty Deed | $170,000 | -- | |
| Warranty Deed | $170,000 | -- | |
| Warranty Deed | $170,000 | -- | |
| Deed | $265,000 | -- | |
| Deed | $265,000 | -- | |
| Deed | $145,000 | -- |
Mortgage History
| Date | Status | Loan Amount | Loan Type |
|---|---|---|---|
| Previous Owner | $25,000 | Unknown | |
| Previous Owner | $255,000 | Adjustable Rate Mortgage/ARM | |
| Previous Owner | $131,250 | Stand Alone Refi Refinance Of Original Loan |
Property History
| Date | Event | Price | Change | Sq Ft Price |
|---|---|---|---|---|
| 01/23/2019 01/23/19 | Sold | $128,250 | 0.0% | $63 / Sq Ft |
| 12/09/2018 12/09/18 | Price Changed | $128,250 | -5.0% | $63 / Sq Ft |
| 10/26/2018 10/26/18 | For Sale | $135,000 | -20.6% | $67 / Sq Ft |
| 07/18/2014 07/18/14 | Sold | $170,000 | -2.8% | $138 / Sq Ft |
| 04/30/2014 04/30/14 | Pending | -- | -- | -- |
| 03/28/2014 03/28/14 | For Sale | $174,900 | -- | $142 / Sq Ft |
Tax History Compared to Growth
Tax History
| Year | Tax Paid | Tax Assessment Tax Assessment Total Assessment is a certain percentage of the fair market value that is determined by local assessors to be the total taxable value of land and additions on the property. | Land | Improvement |
|---|---|---|---|---|
| 2025 | $5,041 | $126,600 | $0 | $126,600 |
| 2024 | $4,897 | $126,600 | $0 | $126,600 |
| 2023 | $655 | $17,600 | $0 | $17,600 |
| 2022 | $636 | $17,600 | $0 | $17,600 |
| 2021 | $662 | $15,800 | $0 | $15,800 |
| 2020 | $662 | $15,800 | $0 | $15,800 |
| 2019 | $5,179 | $124,200 | $0 | $124,200 |
| 2018 | $5,081 | $124,200 | $0 | $124,200 |
| 2017 | $4,937 | $124,200 | $0 | $124,200 |
| 2016 | $4,873 | $122,800 | $0 | $122,800 |
| 2015 | $4,838 | $122,800 | $0 | $122,800 |
| 2014 | $4,746 | $122,800 | $0 | $122,800 |
Agents Affiliated with this Home
-
D
Seller's Agent in 2019
Deb Owens
RE/MAX
-

Buyer's Agent in 2019
Mark Merin
Berkshire Hathaway Home Services
(860) 463-5289
49 Total Sales
-

Seller's Agent in 2014
Derek Greene
Derek Greene
(860) 560-1006
1 in this area
2,960 Total Sales
-
C
Buyer's Agent in 2014
Carl Zinsser
Zinsser Agency
Map
Source: SmartMLS
MLS Number: G677341
APN: MANC-000111-004250-000186-000005-1
