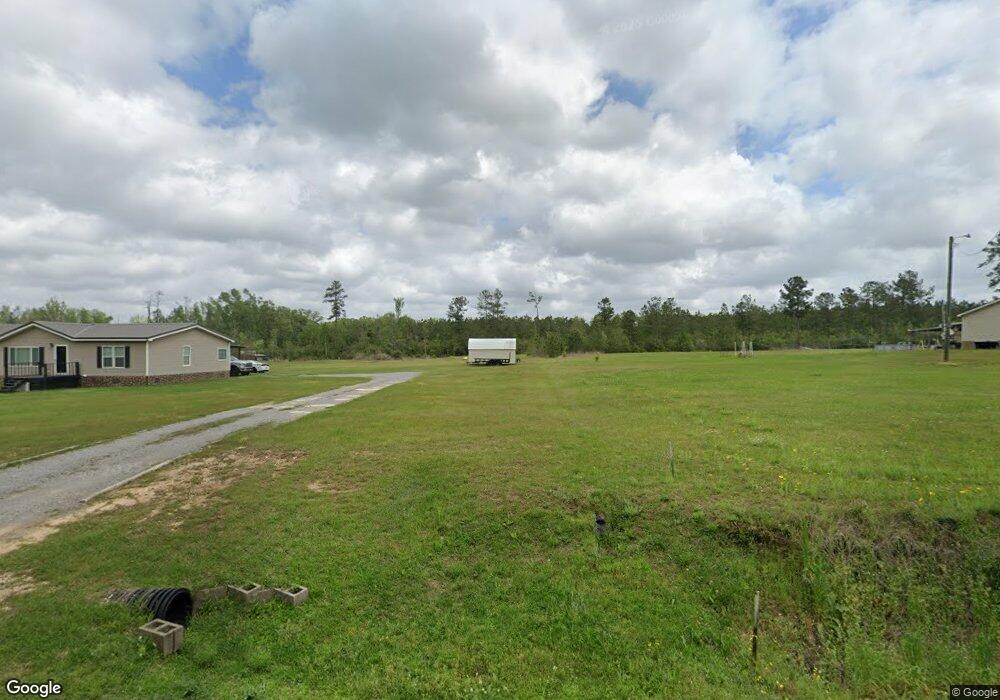186 Oscar Strother Rd Pitkin, LA 70656
Highlights
- Open Floorplan
- Traditional Architecture
- Front Porch
- Deck
- No HOA
- Soaking Tub
About This Home
As of March 2025Discover this beautifully updated 4-bedroom, 2-bathroom Champion manufactured home, built in 2014 and measuring a spacious 32 x 80 feet. This home boasts 2,560 square feet of living space, all set on a generous 2-acre plot. The home has undergone a complete renovation, featuring fresh interior paint that gives it a new, vibrant look. This spacious home features two expansive living areas, an updated kitchen with plentiful cabinetry, an island, and a dining area, making it perfect for family gatherings or entertaining guests. Enjoy the comfort of a cozy fireplace in the main living room and brand-new flooring throughout, enhancing both the home's style and durability. The master suite is a true retreat, complete with a large corner soaking tub, separate shower, walk-in closet, and double vanities. Each bedroom is roomy and includes plenty of storage space. Outside, enjoy the fresh air on new front and rear porches, ideal for relaxing or hosting. This home has new flooring and fresh paint throughout. With a wind zone II rating and located in flood zone X, where flood insurance is not required, this home is designed for both safety and efficiency. This property is a fantastic choice for anyone seeking a modern, spacious home ready to provide a blend of security, comfort, and elegance.
Property Details
Home Type
- Manufactured Home With Land
Year Built
- 2014
Lot Details
- 2 Acre Lot
- Irregular Lot
Home Design
- Traditional Architecture
- Turnkey
- Raised Foundation
- Shingle Roof
- Vinyl Siding
Interior Spaces
- 1-Story Property
- Open Floorplan
- Crown Molding
- Ceiling Fan
- Recessed Lighting
- Wood Burning Fireplace
- Storage
Kitchen
- Electric Oven
- Electric Range
- Microwave
- Dishwasher
- Kitchen Island
Bedrooms and Bathrooms
- Linen Closet
- Dual Sinks
- Soaking Tub
- Bathtub with Shower
- Walk-in Shower
Laundry
- Laundry Room
- Washer and Electric Dryer Hookup
Parking
- Driveway
- Open Parking
Outdoor Features
- Deck
- Patio
- Front Porch
Schools
- Elizabeth Elementary And Middle School
- Elizabeth High School
Utilities
- Central Heating and Cooling System
- Water Heater
Additional Features
- Energy-Efficient Appliances
- Outside City Limits
Community Details
- No Home Owners Association
Home Values in the Area
Average Home Value in this Area
Property History
| Date | Event | Price | List to Sale | Price per Sq Ft |
|---|---|---|---|---|
| 03/31/2025 03/31/25 | Sold | -- | -- | -- |
| 03/03/2025 03/03/25 | Pending | -- | -- | -- |
| 08/14/2024 08/14/24 | For Sale | $179,900 | -- | $70 / Sq Ft |
Tax History Compared to Growth
Map
Source: Southwest Louisiana Association of REALTORS®
MLS Number: SWL24004757
- 0 Tbd Dido Loop Unit LotWP001 24664200
- 0 Tbd Dido Loop Unit LotWP004 24664205
- 0 Tbd Dido Loop Unit LotWP003 24664204
- 0 Tbd Dido Loop Unit LotWP002 24664203
- 1550 Louisiana 113
- 36 Elzie Johnson Rd
- 0 Louisiana 112
- 133 Par Road 560
- 1 State Road 3205
- State Road 3205
- 2 State Road 3205
- State Road 3205
- T-3 State Road 3205
- 2626 Louisiana 377
- T-4 State Road 3205
- State Road 3205
- 337 Shorty Odom Rd
- 213 Possum Trot Ln
- 0 Highway 463 Unit SWL25101438
- 0 Highway 463 Unit 45-697
