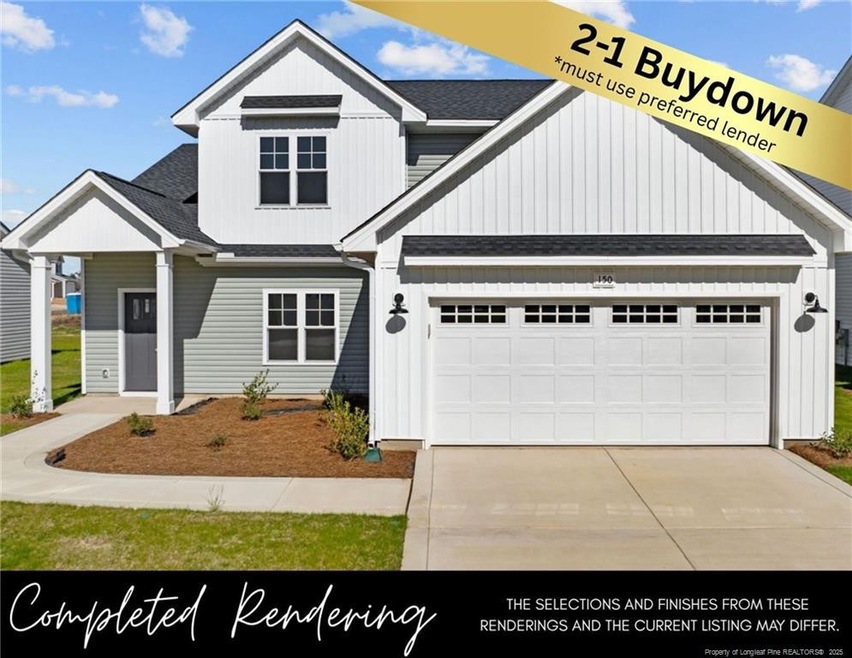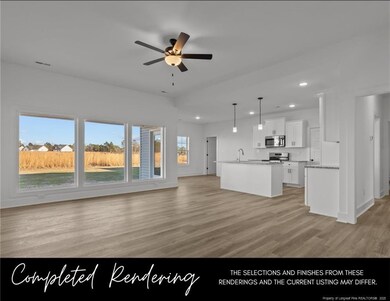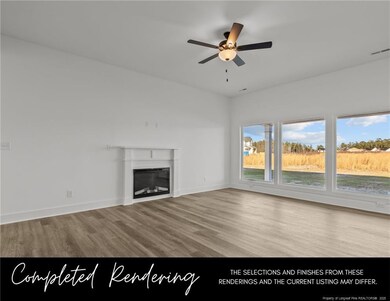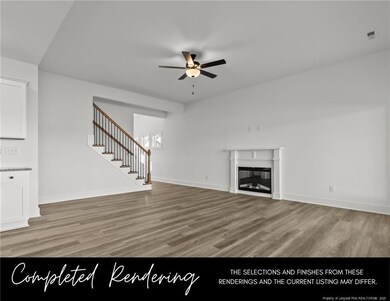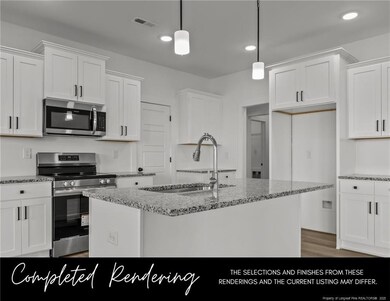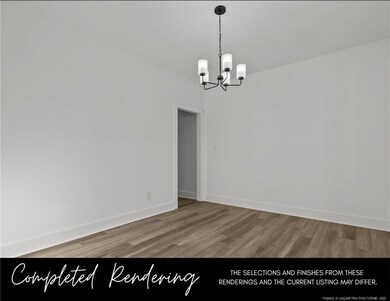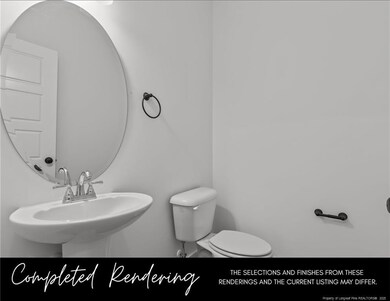186 Peeler Cir Raeford, NC 28376
Estimated payment $2,251/month
Highlights
- New Construction
- Granite Countertops
- Patio
- Wood Flooring
- 2 Car Attached Garage
- Kitchen Island
About This Home
2-1 Buydown Offered with Preferred Lender! The Gunner is an open and inviting home that features 4 Bedrooms and 2.5 Baths. The large entry way is perfect for a drop zone and opens into the flex room or formal dining room. Large windows in the living room fill the room with natural light creating an open and airy space. The kitchen includes SS appliances, storage pantry, and eat in space. Primary suite is located on the main floor and features a large walk in closet, bathroom suite with double vanities, large tile shower, and private ''water closet''. Three guest bedrooms and guest bathroom are located upstairs. A drop zone is conveniently placed off the 2 car garage adding to the functionality of this floor plan as well as a half bath perfect for guests.
Listing Agent
#SELLINGMOORE THE PG GROUP
CAROLINA SUMMIT GROUP #1 License #. Listed on: 07/21/2025
Home Details
Home Type
- Single Family
Year Built
- Built in 2024 | New Construction
Lot Details
- Cleared Lot
- Property is zoned R-8 - Residential Distric
HOA Fees
- $50 Monthly HOA Fees
Parking
- 2 Car Attached Garage
Home Design
- Home is estimated to be completed on 8/22/25
Interior Spaces
- 2,154 Sq Ft Home
- 2-Story Property
- Ceiling Fan
- Electric Fireplace
- Washer and Dryer
Kitchen
- Range
- Microwave
- Dishwasher
- Kitchen Island
- Granite Countertops
Flooring
- Wood
- Tile
- Luxury Vinyl Tile
- Vinyl
Bedrooms and Bathrooms
- 4 Bedrooms
Additional Features
- Patio
- Heat Pump System
Community Details
- Southeastern HOA
- Saddle Run Subdivision
Listing and Financial Details
- Home warranty included in the sale of the property
- Assessor Parcel Number 494550201281
Map
Home Values in the Area
Average Home Value in this Area
Property History
| Date | Event | Price | List to Sale | Price per Sq Ft |
|---|---|---|---|---|
| 09/15/2025 09/15/25 | Price Changed | $348,999 | -0.6% | $162 / Sq Ft |
| 08/18/2025 08/18/25 | Price Changed | $350,999 | 0.0% | $163 / Sq Ft |
| 07/27/2025 07/27/25 | For Sale | $350,999 | -4.1% | $163 / Sq Ft |
| 07/21/2025 07/21/25 | For Sale | $366,180 | -- | $170 / Sq Ft |
Source: Doorify MLS
MLS Number: LP747359
- 130 Kennedy Dr
- 262 Citadel Ct
- 115 Silverberry Ct
- 185 Ledgebrook Ln
- 129 Chinook Ln
- 186 Ashcroft Ct
- 361 Americana Dr
- 115 Dolores Ct
- 120 Clearbrook Place
- 101 Horace Ct
- 419 Northwoods Dr
- 133 Joseph Dr
- 131 Joseph Dr
- 130 Joseph Dr
- 117 Joseph Dr
- 124 Joseph Dr
- 120 Joseph Dr
- 116 Joseph Dr
- 109 Joseph Dr
- 105 Joseph Dr
