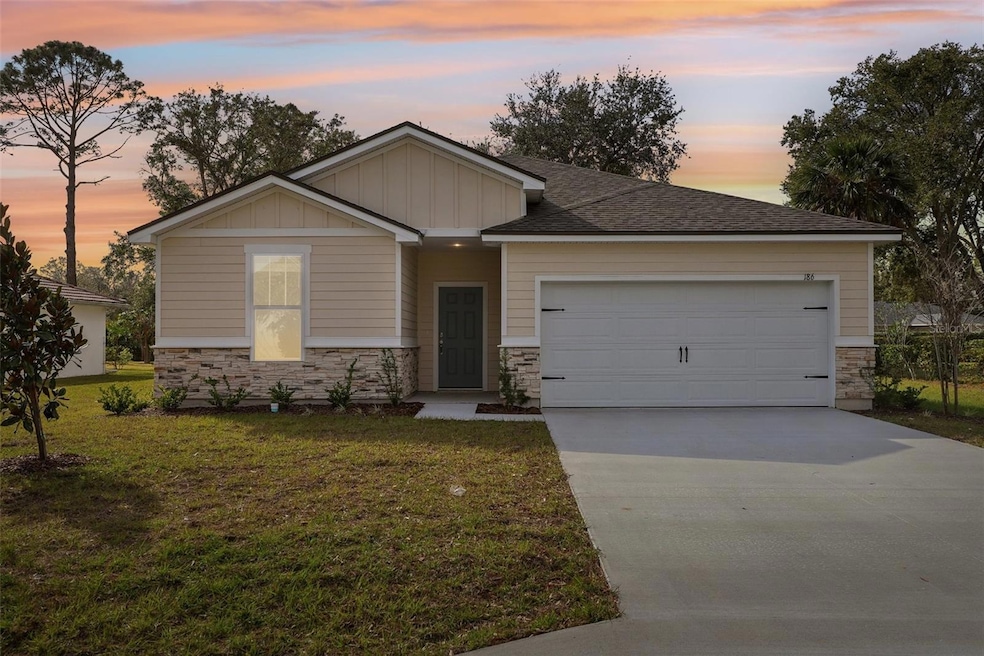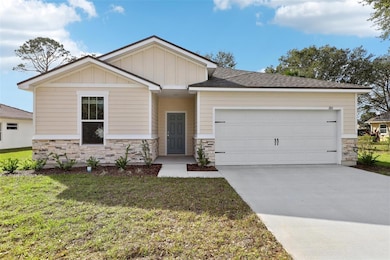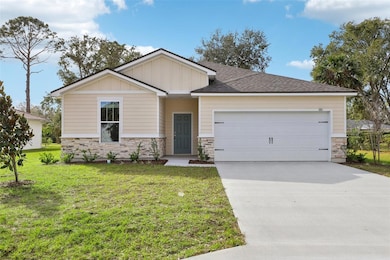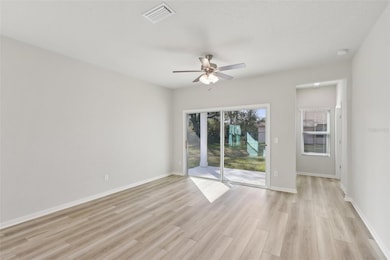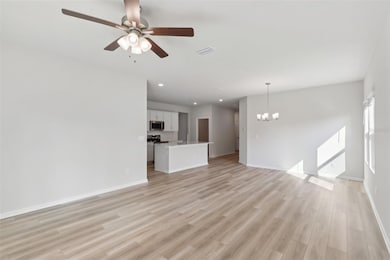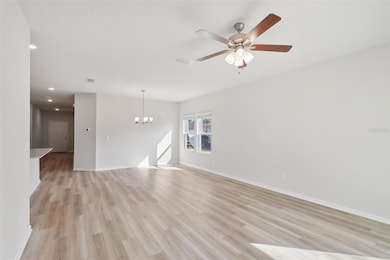
186 Pritchard Dr Palm Coast, FL 32164
Estimated payment $1,971/month
Highlights
- New Construction
- Great Room
- 2 Car Attached Garage
- Open Floorplan
- No HOA
- Eat-In Kitchen
About This Home
Experience modern living in this 4-bedroom, 2-bathroom home designed for both comfort and style. With 9’ ceilings and an open floor plan, this home maximizes space and natural light, creating a fresh and inviting atmosphere.
A flexible game room provides the perfect space for movie nights, a playroom, or a home office, while the spacious living area flows seamlessly onto the covered patio, extending your entertaining space outdoors. Ceiling fans in the living room and primary suite enhance comfort year-round.
The sleek kitchen features quartz countertops, upgraded level 2 cabinetry with crown molding and decorative hardware, a modern white subway tile backsplash, and stainless steel Frigidaire appliances. The dedicated dining area is highlighted by designer lighting, adding a sophisticated touch.
Throughout the home, luxury vinyl flooring provides durability and style, while the bedrooms offer plush carpeting with an upgraded 8lb pad for added comfort. The primary suite serves as a private retreat with a spa-inspired en-suite, complete with his-and-her sinks and quartz countertops.
Designed with curb appeal in mind, this home features stone accents on the front exterior, blinds on all windows for privacy, and thoughtfully placed lighting and finishes throughout.
Home Details
Home Type
- Single Family
Est. Annual Taxes
- $442
Year Built
- Built in 2024 | New Construction
Lot Details
- 10,434 Sq Ft Lot
- East Facing Home
Parking
- 2 Car Attached Garage
Home Design
- Slab Foundation
- Shingle Roof
- Cement Siding
Interior Spaces
- 2,080 Sq Ft Home
- Open Floorplan
- Ceiling Fan
- Sliding Doors
- Great Room
- Dining Room
- Luxury Vinyl Tile Flooring
- Laundry Room
Kitchen
- Eat-In Kitchen
- Range
- Microwave
- Dishwasher
- Disposal
Bedrooms and Bathrooms
- 4 Bedrooms
- Walk-In Closet
- 2 Full Bathrooms
Schools
- Belle Terre Elementary School
- Indian Trails Middle-Fc School
- Matanzas High School
Utilities
- Central Heating and Cooling System
- Phone Available
- Cable TV Available
Community Details
- No Home Owners Association
- Built by BRIGHTLAND HOMES OF FLORIDA, LLC
- Palm Coast Sec 58 Subdivision, Merritt Floorplan
Listing and Financial Details
- Home warranty included in the sale of the property
- Visit Down Payment Resource Website
- Legal Lot and Block 4 / 26
- Assessor Parcel Number 07-11-31-7024-00260-0040
Map
Home Values in the Area
Average Home Value in this Area
Tax History
| Year | Tax Paid | Tax Assessment Tax Assessment Total Assessment is a certain percentage of the fair market value that is determined by local assessors to be the total taxable value of land and additions on the property. | Land | Improvement |
|---|---|---|---|---|
| 2024 | $797 | $44,000 | $44,000 | -- |
| 2023 | $797 | $43,000 | $43,000 | $0 |
| 2022 | $837 | $44,000 | $44,000 | $0 |
| 2021 | $308 | $22,000 | $22,000 | $0 |
| 2020 | $249 | $14,000 | $14,000 | $0 |
| 2019 | $231 | $13,000 | $13,000 | $0 |
| 2018 | $206 | $10,500 | $10,500 | $0 |
| 2017 | $184 | $9,000 | $9,000 | $0 |
| 2016 | $173 | $8,500 | $0 | $0 |
| 2015 | $164 | $8,000 | $0 | $0 |
| 2014 | $156 | $7,500 | $0 | $0 |
Property History
| Date | Event | Price | Change | Sq Ft Price |
|---|---|---|---|---|
| 08/05/2025 08/05/25 | Price Changed | $354,990 | -4.1% | $171 / Sq Ft |
| 08/01/2025 08/01/25 | Price Changed | $369,990 | -1.3% | $178 / Sq Ft |
| 03/31/2025 03/31/25 | For Sale | $374,990 | +541.0% | $180 / Sq Ft |
| 11/14/2023 11/14/23 | Sold | $58,500 | -2.3% | -- |
| 09/28/2023 09/28/23 | Pending | -- | -- | -- |
| 11/09/2022 11/09/22 | For Sale | $59,900 | +7.0% | -- |
| 09/30/2021 09/30/21 | Sold | $56,000 | -2.6% | -- |
| 08/19/2021 08/19/21 | Pending | -- | -- | -- |
| 08/12/2021 08/12/21 | For Sale | $57,500 | -- | -- |
Purchase History
| Date | Type | Sale Price | Title Company |
|---|---|---|---|
| Warranty Deed | $58,500 | Anchor Title | |
| Warranty Deed | $56,000 | Flagler County Abstract Co | |
| Warranty Deed | $12,400 | -- |
Mortgage History
| Date | Status | Loan Amount | Loan Type |
|---|---|---|---|
| Previous Owner | $8,330 | No Value Available |
Similar Homes in Palm Coast, FL
Source: Stellar MLS
MLS Number: TB8361352
APN: 07-11-31-7024-00260-0040
- 24 Primrose Ln
- 25 Prince John Ln Unit ID1252443P
- 63 Pritchard Dr
- 15 Pinetree Dr
- 10 Pickcane Ln
- 38 Prince Eric Ln
- 7 Pine Cir Dr
- 5 Pineland Ln
- 7 Pineland Ln
- 88 Plain View Dr Unit A
- 28 Plateau Ln Unit B
- 111 Pine Cir Dr
- 6 Prince Manfred Place
- 35 Pleasant Ln Unit A
- 192 Pine Grove Dr
- 70 Plainview Dr Unit B
- 24 Pineland Ln
- 35 Princess Dolores Ln
- 39 Pritchard Dr Unit A
- 44 Pinetree Dr
