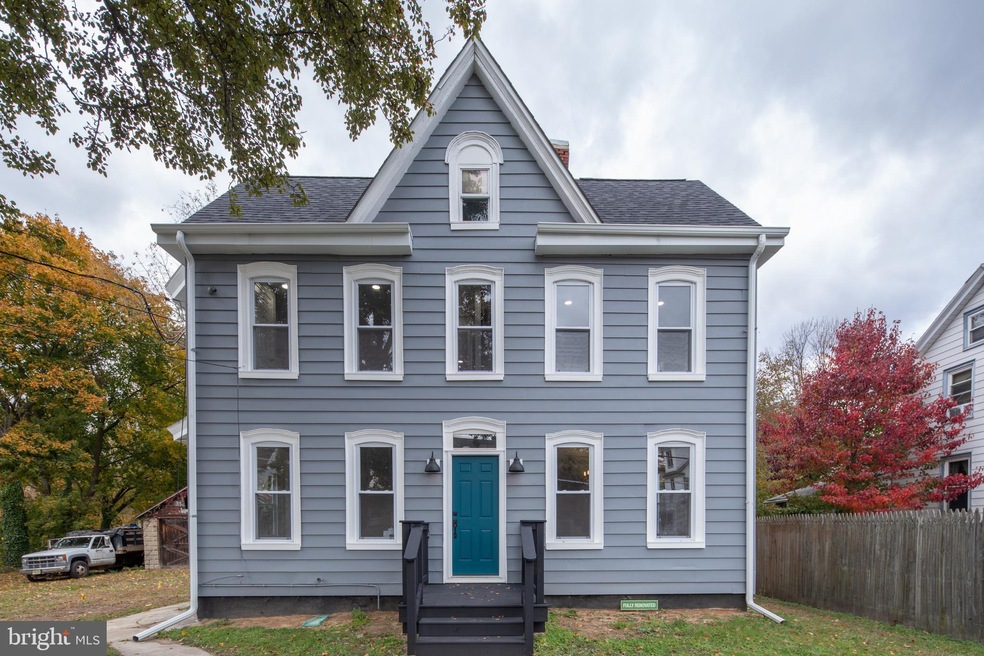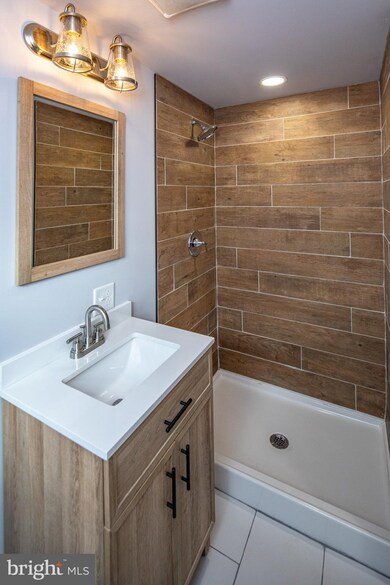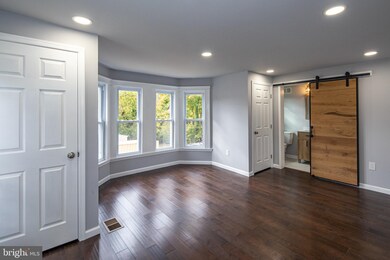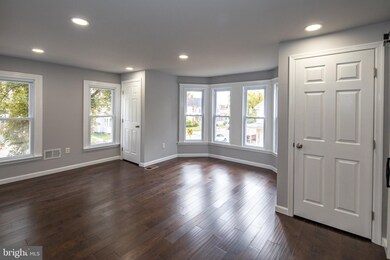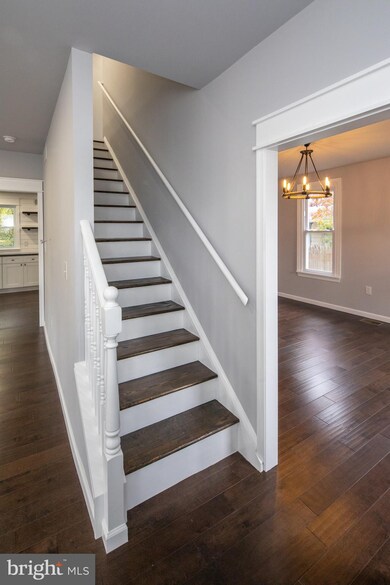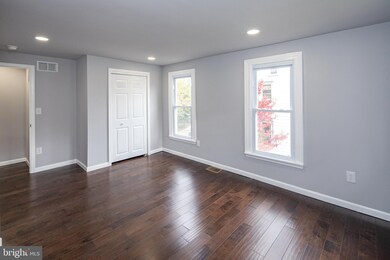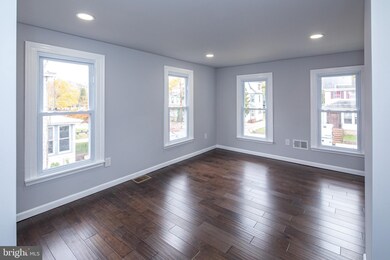
186 S Broad St Penns Grove, NJ 08069
Highlights
- Backs to Trees or Woods
- Victorian Architecture
- No HOA
- Wood Flooring
- Attic
- Stainless Steel Appliances
About This Home
As of January 2022Situated on a quiet street, this fully renovated Victorian home seamlessly blends historic charm w/modern amenities. Completely upgraded 3 bedroom, 2.5 bathroom house boasts 9ft ceilings with 1642 sq. foot of living space, including the bonus 3rd level or attic. Energy-efficient recessed LED lighting throughout. The Kitchen area offers all brand new stainless steel, energy efficient appliances (with warranties), and new cabinetry with a soft close features. Granite countertops with a custom design shiplap backsplash. New windows, new HVAC, new plumbing, new electrical, new roof! Spacious master bedroom has its own full bath with ceramic tile floors. Beautiful wood floors throughout the home. Step out onto the back deck for some summer grilling. Equipped with camera security system. Spacious side lot is included. Parking in abundance. Just minutes to Rt. 295, Del. Mem. bridge and Exit 1 of tpk.
Home Details
Home Type
- Single Family
Est. Annual Taxes
- $8,817
Year Built
- Built in 1940 | Remodeled in 2021
Lot Details
- 9,980 Sq Ft Lot
- Lot Dimensions are 100.00 x 99.80
- East Facing Home
- Backs to Trees or Woods
- Property is in excellent condition
Home Design
- Victorian Architecture
- Combination Foundation
- Stone Foundation
- Architectural Shingle Roof
- Aluminum Siding
- CPVC or PVC Pipes
Interior Spaces
- 1,642 Sq Ft Home
- Property has 3 Levels
- Wainscoting
- Ceiling height of 9 feet or more
- Recessed Lighting
- Replacement Windows
- Six Panel Doors
- Family Room
- Living Room
- Dining Room
- Wood Flooring
- Attic
- Basement
Kitchen
- Oven
- Built-In Microwave
- Dishwasher
- Stainless Steel Appliances
Bedrooms and Bathrooms
- 3 Bedrooms
- En-Suite Primary Bedroom
Parking
- 4 Parking Spaces
- 4 Driveway Spaces
- Dirt Driveway
- On-Street Parking
Schools
- Penns Grove Middle School
- Penns Grove High School
Utilities
- Forced Air Heating and Cooling System
- 200+ Amp Service
- 60+ Gallon Tank
- Phone Available
Community Details
- No Home Owners Association
Listing and Financial Details
- Tax Lot 00016
- Assessor Parcel Number 08-00128-00016
Ownership History
Purchase Details
Home Financials for this Owner
Home Financials are based on the most recent Mortgage that was taken out on this home.Purchase Details
Home Financials for this Owner
Home Financials are based on the most recent Mortgage that was taken out on this home.Purchase Details
Purchase Details
Purchase Details
Similar Homes in the area
Home Values in the Area
Average Home Value in this Area
Purchase History
| Date | Type | Sale Price | Title Company |
|---|---|---|---|
| Deed | $240,000 | Connection Title | |
| Not Resolvable | $18,500 | None Available | |
| Not Resolvable | $13,750 | Attorney | |
| Sheriffs Deed | -- | None Available | |
| Bargain Sale Deed | $123,000 | -- |
Mortgage History
| Date | Status | Loan Amount | Loan Type |
|---|---|---|---|
| Open | $231,990 | FHA | |
| Previous Owner | $50,000 | Unknown | |
| Closed | $0 | No Value Available |
Property History
| Date | Event | Price | Change | Sq Ft Price |
|---|---|---|---|---|
| 01/31/2022 01/31/22 | Sold | $240,000 | 0.0% | $146 / Sq Ft |
| 12/09/2021 12/09/21 | Pending | -- | -- | -- |
| 11/18/2021 11/18/21 | For Sale | $240,000 | 0.0% | $146 / Sq Ft |
| 11/15/2021 11/15/21 | Off Market | $240,000 | -- | -- |
| 11/15/2021 11/15/21 | For Sale | $240,000 | +4700.0% | $146 / Sq Ft |
| 09/16/2016 09/16/16 | Sold | $5,000 | -61.2% | $3 / Sq Ft |
| 08/30/2016 08/30/16 | Pending | -- | -- | -- |
| 03/21/2016 03/21/16 | For Sale | $12,900 | -- | $7 / Sq Ft |
Tax History Compared to Growth
Tax History
| Year | Tax Paid | Tax Assessment Tax Assessment Total Assessment is a certain percentage of the fair market value that is determined by local assessors to be the total taxable value of land and additions on the property. | Land | Improvement |
|---|---|---|---|---|
| 2024 | $8,817 | $164,500 | $27,800 | $136,700 |
| 2023 | $8,817 | $164,500 | $27,800 | $136,700 |
| 2022 | $4,211 | $81,500 | $27,800 | $53,700 |
| 2021 | $0 | $81,500 | $27,800 | $53,700 |
| 2020 | $4,099 | $81,500 | $27,800 | $53,700 |
| 2019 | $4,099 | $81,500 | $27,800 | $53,700 |
| 2018 | $5,038 | $124,900 | $24,800 | $100,100 |
| 2017 | $5,056 | $124,900 | $24,800 | $100,100 |
| 2016 | $4,865 | $124,900 | $24,800 | $100,100 |
| 2015 | $4,660 | $124,900 | $24,800 | $100,100 |
| 2014 | $4,609 | $124,900 | $24,800 | $100,100 |
Agents Affiliated with this Home
-

Seller's Agent in 2022
Stuart Ross
Russo Realty Group LLC
(856) 332-6644
2 in this area
8 Total Sales
-

Buyer's Agent in 2022
Max Alger
Keller Williams Realty - Washington Township
(856) 261-6700
1 in this area
25 Total Sales
-
K
Seller's Agent in 2016
KEN GEHRIS
USRealty.com LLP
-
J
Buyer's Agent in 2016
Jeffrey Giesecke
BHHS Fox & Roach
Map
Source: Bright MLS
MLS Number: NJSA2001138
APN: 08-00128-0000-00016
- 163 State St
- 158 State St
- 260 S Broad St
- 65 S Broad St
- 32 Westminster Ave
- 0 Park Ave Unit NJSA2013690
- 85 State St
- 15 Spring St
- 71 Willis St
- 18 Spring St
- 32 Walnut St
- 55 57 Walnut St
- 59-61 Walnut St
- 96 98 Deming Ave
- 64 70 Walnut St
- 34 38 Cumberland Ave
- 39 41 Cumberland Ave
- 91 Mill St
- 0 S Virginia Ave Unit NJSA2014854
- 0 S Virginia Ave Unit NJSA2014852
