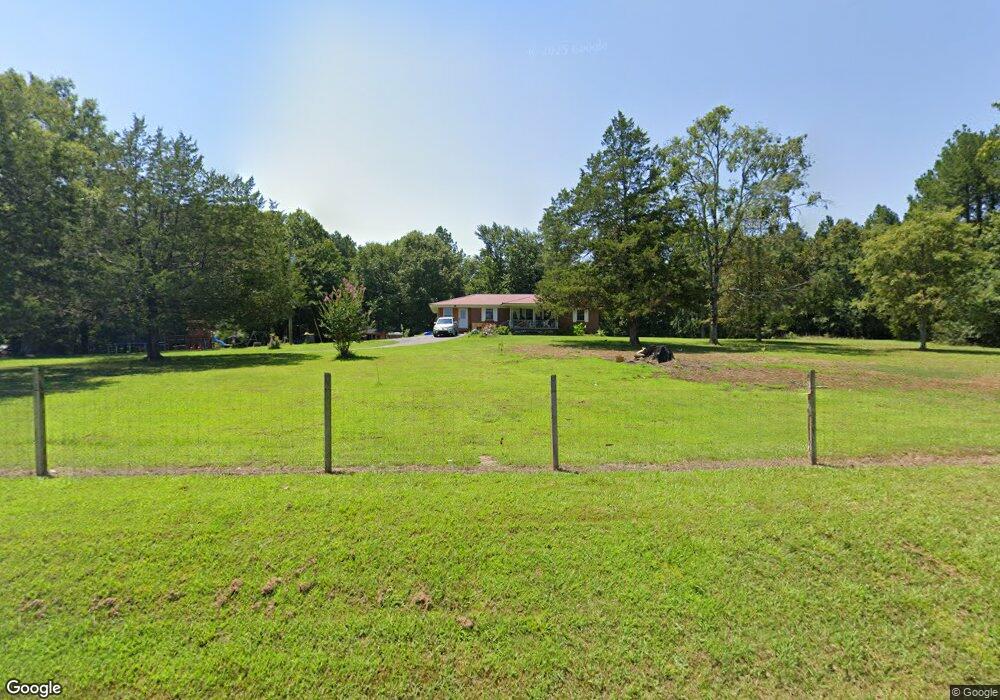186 Springplace Rd NE Resaca, GA 30735
Estimated Value: $248,000 - $411,000
3
Beds
1
Bath
1,496
Sq Ft
$246/Sq Ft
Est. Value
About This Home
This home is located at 186 Springplace Rd NE, Resaca, GA 30735 and is currently estimated at $367,397, approximately $245 per square foot. 186 Springplace Rd NE is a home located in Gordon County with nearby schools including Red Bud Elementary School, Red Bud Middle School, and Sonoraville High School.
Ownership History
Date
Name
Owned For
Owner Type
Purchase Details
Closed on
Oct 31, 2025
Sold by
Peters Travis
Bought by
Kirby Silvy E
Current Estimated Value
Purchase Details
Closed on
Jun 16, 2022
Sold by
Mashburn Cathryn P Estate
Bought by
Peters Travis
Home Financials for this Owner
Home Financials are based on the most recent Mortgage that was taken out on this home.
Original Mortgage
$142,500
Interest Rate
5.25%
Mortgage Type
New Conventional
Purchase Details
Closed on
Jun 9, 2016
Sold by
Mashburn Jack Mitchell
Bought by
Mashburn Cathryn Pettit
Create a Home Valuation Report for This Property
The Home Valuation Report is an in-depth analysis detailing your home's value as well as a comparison with similar homes in the area
Home Values in the Area
Average Home Value in this Area
Purchase History
| Date | Buyer | Sale Price | Title Company |
|---|---|---|---|
| Kirby Silvy E | $360,000 | -- | |
| Peters Travis | $150,000 | -- | |
| Mashburn Cathryn Pettit | -- | -- |
Source: Public Records
Mortgage History
| Date | Status | Borrower | Loan Amount |
|---|---|---|---|
| Previous Owner | Peters Travis | $142,500 |
Source: Public Records
Tax History Compared to Growth
Tax History
| Year | Tax Paid | Tax Assessment Tax Assessment Total Assessment is a certain percentage of the fair market value that is determined by local assessors to be the total taxable value of land and additions on the property. | Land | Improvement |
|---|---|---|---|---|
| 2024 | $1,714 | $67,460 | $24,440 | $43,020 |
| 2023 | $1,524 | $60,140 | $24,440 | $35,700 |
| 2022 | $1,094 | $57,460 | $24,440 | $33,020 |
| 2021 | $954 | $50,900 | $24,440 | $26,460 |
| 2020 | $312 | $51,340 | $24,440 | $26,900 |
| 2019 | $313 | $51,340 | $24,440 | $26,900 |
| 2018 | $294 | $49,500 | $24,440 | $25,060 |
| 2017 | $285 | $48,020 | $24,440 | $23,580 |
| 2016 | $285 | $48,020 | $24,440 | $23,580 |
| 2015 | $219 | $47,320 | $24,440 | $22,880 |
| 2014 | $206 | $46,410 | $24,472 | $21,938 |
Source: Public Records
Map
Nearby Homes
- 3945 Maple Grove Church Rd
- 246 Hufstetler Rd NE
- 3746 Maple Grove Church Rd
- 135 Little Creek Ln
- 993 Sexton Rd
- 566 Old Grade Rd
- 3961 Nicklesville Rd NE
- 3959 Nicklesville Rd NE
- 5345 Nicklesville Rd NE
- 1487 Maple Grove Church Rd
- 2467 Owens Gin Rd NE
- 105 Rustic View Dr NW
- 8942 Georgia 225
- 0 Nickelsville Rd NW Unit 20148653
- 250 Hook Rd NE
- 475 Evergreen Rd NE
- 1063 Maple Grove Church Rd
- 0 Owens Gin Rd NE Unit 10605970
- 0 Owens Gin Rd NE Unit 7650167
- 0 Owens Gin Rd NE Unit 10581957
- 2290 Spring Place NE
- 2287 Spring Place NE
- 0 Spring Place NE
- 155 Springplace Rd NE
- 155 Springplace Rd NE
- 4516 Nicklesville Rd NE Unit 11
- 4516 Nicklesville Rd NE
- 119 Springplace Rd NE
- 119 Springplace Rd NE
- 119 Spring Place NE
- 4015 Maple Grove Church Rd
- 4578 Nicklesville Rd NE
- 3979 Maple Grove Church Rd
- 4526 Nicklesville Rd NE
- 199 Springplace Rd NE
- 199 Springplace Rd NE
- 3958 Maple Grove Church Rd
- 4500 Nicklesville Rd NE
- 3934 Maple Grove Church Rd
- 3923 Maple Grove Church Rd
