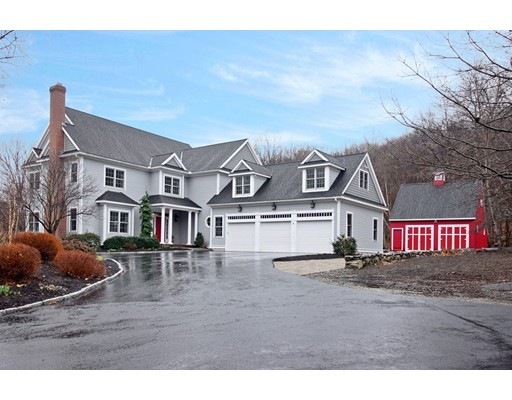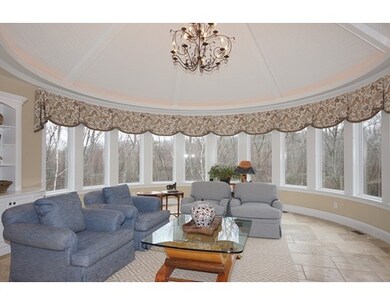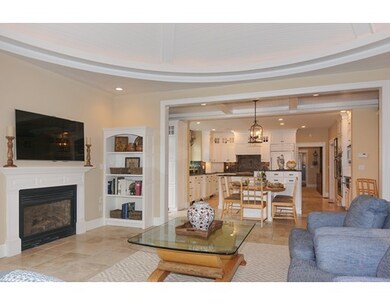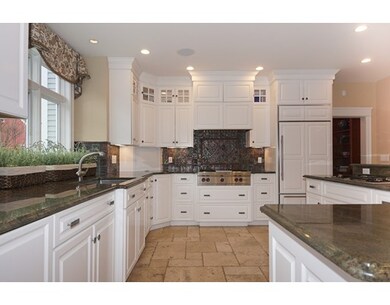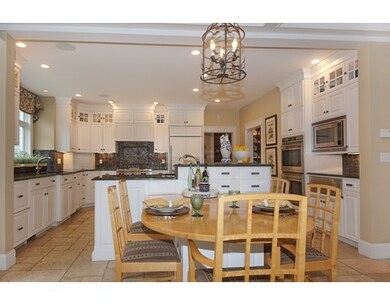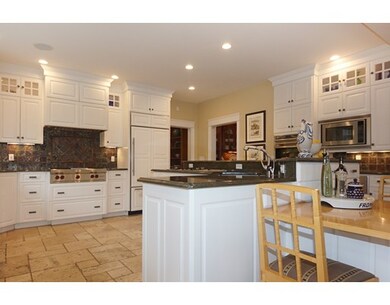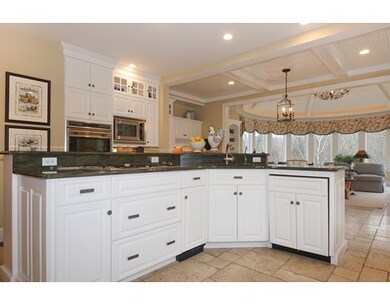
186 Stiles Rd Boylston, MA 01505
About This Home
As of June 2018Magnificent country estate beautifully sited on a picturesque 7 acre lot with farmstone-style patio & stone walls. Design by premier builder Ron Aspero of Shrewsbury Homes! Impressive high level of architectural detailing. Brunarhans custom cabinetry designer kitchen includes granite counters, Sub zero/Wolfe/Grohe, custom tile backsplash, Limestone tile floor with radiant heating. Circular room with 180 degrees of floor to ceiling windows has paneled copper roof. Custom Doors & Windows. Media room Brunarhans cabinetry including triple bookcases. Elegant master suite with spa-like bath. All bedrooms en suite. Interior combines an elegantly restrained palette w/all of today's features including hardwood flooring, incredible molding details & plethora of cust built-ins, stunning tile & granite. Sun filled walk out Fin Low Lev has multi-purpose media/play room , wood shop, half bath & separate office. Oversized three car garage & separate Barn. See attached plans and specs.
Last Agent to Sell the Property
Coldwell Banker Realty - Northborough Listed on: 03/15/2016

Home Details
Home Type
- Single Family
Est. Annual Taxes
- $18,437
Year Built
- 2004
Utilities
- Private Sewer
Ownership History
Purchase Details
Home Financials for this Owner
Home Financials are based on the most recent Mortgage that was taken out on this home.Purchase Details
Home Financials for this Owner
Home Financials are based on the most recent Mortgage that was taken out on this home.Purchase Details
Purchase Details
Home Financials for this Owner
Home Financials are based on the most recent Mortgage that was taken out on this home.Similar Homes in the area
Home Values in the Area
Average Home Value in this Area
Purchase History
| Date | Type | Sale Price | Title Company |
|---|---|---|---|
| Not Resolvable | $999,900 | -- | |
| Not Resolvable | $1,010,000 | -- | |
| Deed | -- | -- | |
| Deed | $150,000 | -- |
Mortgage History
| Date | Status | Loan Amount | Loan Type |
|---|---|---|---|
| Open | $949,905 | Unknown | |
| Previous Owner | $707,000 | Unknown | |
| Previous Owner | $694,000 | Purchase Money Mortgage |
Property History
| Date | Event | Price | Change | Sq Ft Price |
|---|---|---|---|---|
| 06/29/2018 06/29/18 | Sold | $999,900 | 0.0% | $194 / Sq Ft |
| 04/06/2018 04/06/18 | Pending | -- | -- | -- |
| 03/28/2018 03/28/18 | For Sale | $999,900 | 0.0% | $194 / Sq Ft |
| 03/27/2018 03/27/18 | Off Market | $999,900 | -- | -- |
| 03/27/2018 03/27/18 | For Sale | $999,900 | 0.0% | $194 / Sq Ft |
| 02/26/2018 02/26/18 | Pending | -- | -- | -- |
| 02/20/2018 02/20/18 | Price Changed | $999,900 | -13.1% | $194 / Sq Ft |
| 09/07/2017 09/07/17 | For Sale | $1,150,000 | +13.9% | $223 / Sq Ft |
| 06/16/2016 06/16/16 | Sold | $1,010,000 | -8.1% | $196 / Sq Ft |
| 05/15/2016 05/15/16 | Pending | -- | -- | -- |
| 04/25/2016 04/25/16 | For Sale | $1,099,500 | 0.0% | $213 / Sq Ft |
| 04/14/2016 04/14/16 | Pending | -- | -- | -- |
| 03/15/2016 03/15/16 | For Sale | $1,099,500 | -- | $213 / Sq Ft |
Tax History Compared to Growth
Tax History
| Year | Tax Paid | Tax Assessment Tax Assessment Total Assessment is a certain percentage of the fair market value that is determined by local assessors to be the total taxable value of land and additions on the property. | Land | Improvement |
|---|---|---|---|---|
| 2025 | $18,437 | $1,333,100 | $232,600 | $1,100,500 |
| 2024 | $16,408 | $1,188,100 | $232,600 | $955,500 |
| 2023 | $13,565 | $942,000 | $232,600 | $709,400 |
| 2022 | $15,214 | $960,500 | $232,600 | $727,900 |
| 2021 | $15,905 | $936,700 | $232,600 | $704,100 |
| 2020 | $15,230 | $920,800 | $235,000 | $685,800 |
| 2019 | $0 | $913,600 | $233,000 | $680,600 |
| 2018 | $7,090 | $882,200 | $233,000 | $649,200 |
| 2017 | $14,221 | $882,200 | $233,000 | $649,200 |
| 2016 | $14,404 | $879,900 | $193,400 | $686,500 |
| 2015 | $15,319 | $879,900 | $193,400 | $686,500 |
| 2014 | $14,521 | $835,000 | $180,200 | $654,800 |
Agents Affiliated with this Home
-

Seller's Agent in 2018
Andrew Abu
Andrew J. Abu Inc., REALTORS®
(508) 561-8004
6 in this area
204 Total Sales
-

Seller Co-Listing Agent in 2018
Mark Peris
Andrew J. Abu Inc., REALTORS®
(508) 523-6239
1 in this area
99 Total Sales
-

Buyer's Agent in 2018
Tina Bilazarian
Re/Max Vision
(508) 826-2197
15 in this area
35 Total Sales
-

Seller's Agent in 2016
Karen Scopetski
Coldwell Banker Realty - Northborough
(508) 380-0112
2 in this area
148 Total Sales
Map
Source: MLS Property Information Network (MLS PIN)
MLS Number: 71972122
APN: BOYL-000020-000000-000019
