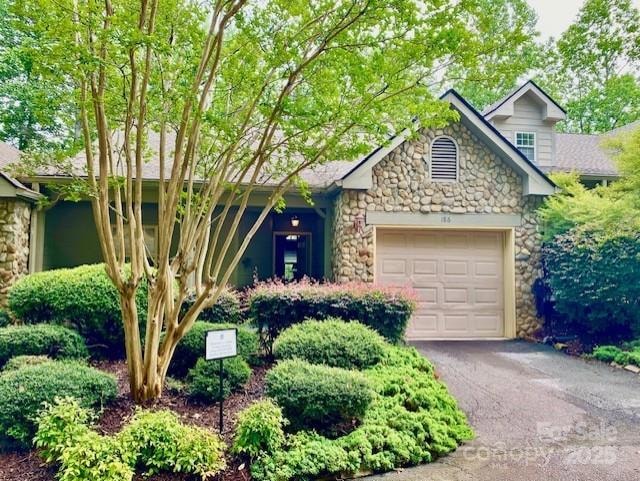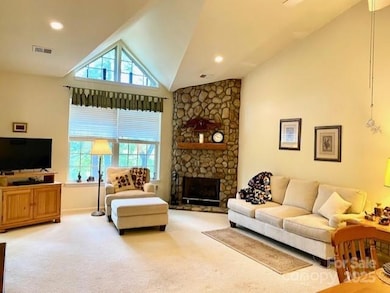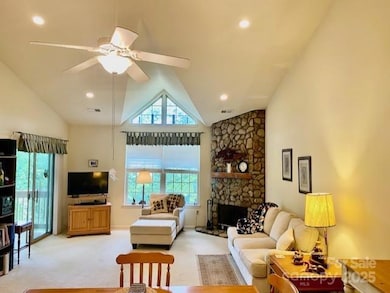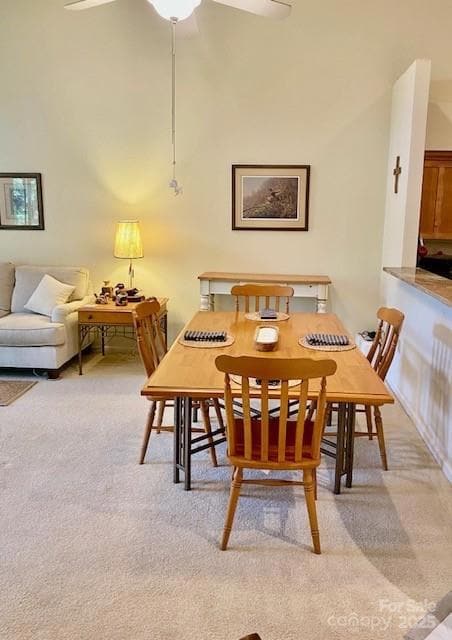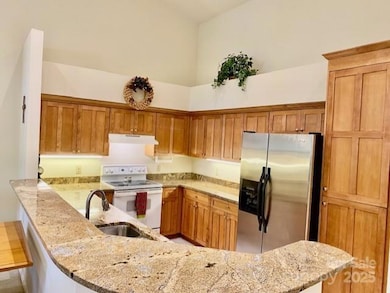186 Stonecrest Ct Lake Lure, NC 28746
Estimated payment $2,690/month
Highlights
- Pier or Dock
- Community Cabanas
- Fitness Center
- On Golf Course
- Access To Lake
- Waterfront
About This Home
Discover this highly sought-after rare gem! A top unit with everything on one level, including an attached garage. This two-bedroom, two-bath home comes FULLY FURNISHED and boasts vaulted ceilings in the main room, creating an airy and spacious feel. The open floor plan seamlessly connects the kitchen, dining area, and living room, featuring a stunning stone fireplace that reaches the ceiling. Enjoy the large, private covered back porch overlooking a pond and the Apple Valley golf course. Access to community amenities includes two championship golf courses, restaurants, indoor and outdoor pools, a spa and wellness center, tennis and pickleball courts, mini golf, hiking trails, member events, and more. Located near vibrant towns like Asheville, Hendersonville, Saluda, and Tryon, offering excellent dining, shopping, and sightseeing. Ideal as a second home, turn-key short-term rental, or retirement home. Don't miss this chance to secure your mountain retreat!
Listing Agent
Rumbling Bald Real Estate Brokerage Email: mzerressen@rumblingbald.com License #167798 Listed on: 06/16/2025
Property Details
Home Type
- Condominium
Est. Annual Taxes
- $2,381
Year Built
- Built in 2000
Lot Details
- Waterfront
- On Golf Course
- Cul-De-Sac
- Paved or Partially Paved Lot
- Level Lot
- Wooded Lot
- Lawn
HOA Fees
Parking
- 1 Car Attached Garage
Property Views
- Water
- Golf Course
- Mountain
Home Design
- Arts and Crafts Architecture
- Entry on the 1st floor
- Stone Siding
Interior Spaces
- 1,175 Sq Ft Home
- 1-Story Property
- Open Floorplan
- Ceiling Fan
- Gas Fireplace
- Entrance Foyer
- Living Room with Fireplace
- Crawl Space
Kitchen
- Breakfast Bar
- Electric Oven
- Electric Range
- Range Hood
- Microwave
- Ice Maker
- Dishwasher
- Disposal
Flooring
- Carpet
- Laminate
- Tile
Bedrooms and Bathrooms
- 2 Main Level Bedrooms
- Walk-In Closet
- 2 Full Bathrooms
Laundry
- Laundry Room
- Washer and Dryer
Home Security
Outdoor Features
- Access To Lake
- Pond
- Covered Patio or Porch
Schools
- Lake Lure Classical Academy Elementary And Middle School
- Lake Lure Classical Academy High School
Utilities
- Central Air
- Heat Pump System
- Underground Utilities
- Propane
- Community Well
- Electric Water Heater
- Private Sewer
- Fiber Optics Available
- Cable TV Available
Listing and Financial Details
- Assessor Parcel Number 1631280
Community Details
Overview
- Fairfield Mountains Poa, Phone Number (828) 694-3014
- James Caine Association, Phone Number (828) 429-9767
- Rumbling Bald On Lake Lure Subdivision
Amenities
- Picnic Area
- Sauna
- Clubhouse
Recreation
- Pier or Dock
- RV or Boat Storage in Community
- Golf Course Community
- Tennis Courts
- Sport Court
- Indoor Game Court
- Recreation Facilities
- Community Playground
- Fitness Center
- Community Cabanas
- Community Indoor Pool
- Community Spa
- Putting Green
- Dog Park
- Trails
Security
- Carbon Monoxide Detectors
Map
Home Values in the Area
Average Home Value in this Area
Tax History
| Year | Tax Paid | Tax Assessment Tax Assessment Total Assessment is a certain percentage of the fair market value that is determined by local assessors to be the total taxable value of land and additions on the property. | Land | Improvement |
|---|---|---|---|---|
| 2025 | $2,381 | $288,100 | $0 | $288,100 |
| 2024 | $2,325 | $288,100 | $0 | $288,100 |
| 2023 | $19 | $288,100 | $0 | $288,100 |
| 2022 | $1,899 | $168,500 | $0 | $168,500 |
| 2021 | $1,901 | $168,500 | $0 | $168,500 |
| 2020 | $1,714 | $168,500 | $0 | $168,500 |
| 2019 | $1,613 | $168,500 | $0 | $168,500 |
| 2018 | $2,132 | $220,500 | $0 | $220,500 |
| 2016 | $1,947 | $220,500 | $0 | $220,500 |
| 2013 | -- | $220,500 | $0 | $220,500 |
Property History
| Date | Event | Price | List to Sale | Price per Sq Ft |
|---|---|---|---|---|
| 06/16/2025 06/16/25 | For Sale | $339,000 | -- | $289 / Sq Ft |
Purchase History
| Date | Type | Sale Price | Title Company |
|---|---|---|---|
| Quit Claim Deed | -- | None Available | |
| Warranty Deed | $245,000 | None Available |
Mortgage History
| Date | Status | Loan Amount | Loan Type |
|---|---|---|---|
| Previous Owner | $24,500 | Stand Alone Second |
Source: Canopy MLS (Canopy Realtor® Association)
MLS Number: 4270856
APN: 1631280
- 158 Stonecrest Ct
- 0 Buffalo Creek Rd Unit 74 CAR4306309
- 0 Buffalo Creek Rd Unit CAR4155198
- 0 Buffalo Creek Rd Unit CAR4286942
- 598 Buffalo Creek Rd Unit 600
- 0 Mcintosh Cir Unit CAR4253565
- 225 Sheepnose Dr
- 39 High Point Dr
- 0 Winesap Blvd Unit 81 CAR4297611
- 108 June Ct
- Lot 15 Jonathan Ln
- 0000 Raleigh Dr Unit 8 & 9
- 160 Whitney Blvd Unit 46
- 160 Whitney Blvd Unit 31
- 160 Whitney Blvd Unit 52
- 160 Whitney Blvd Unit 4
- 160 Whitney Blvd Unit 1
- 160 Whitney Blvd Unit 65
- 156 Sheepnose Dr
- 214 Whitney Blvd
- 7135 Nc Hwy 108 None
- 106 Bishop Cove Rd Unit ID1264826P
- 239 Maple St
- 476 Front Ridge Cir
- 104 Llama Way Unit 4
- 142 Harris St
- 547 Sweet Birch Park Ln
- 147 Woodland Dr Unit 7
- 36 Randall Dr Unit ID1232018P
- 519 Chestnut Gap Rd
- 304 9th St
- 131 Carriage Place Unit 1
- 2306 Sugarloaf Rd
- 296 Gap Creek Rd Unit F
- 979 Howard Gap Rd
- 111 Chestnut Ln
- 41 Brittany Place Dr
- 188 Dawn Dr
- 824 Half Moon Trail
- 116 Dawn Dr
