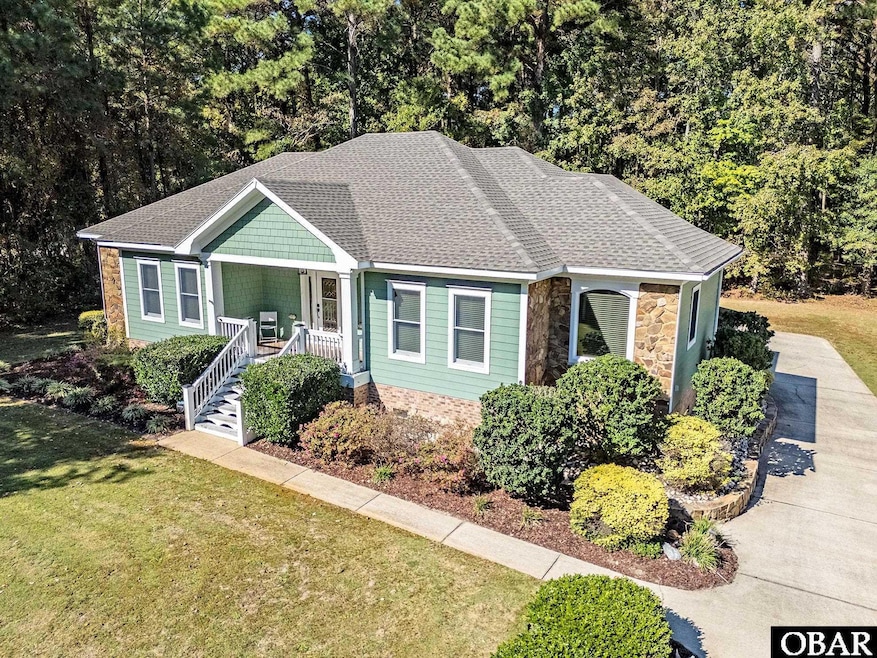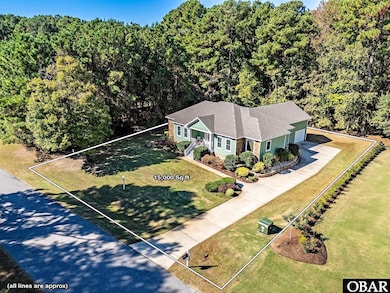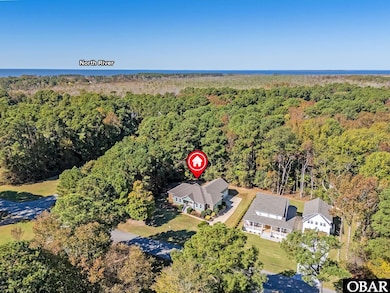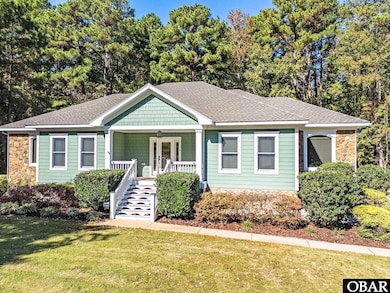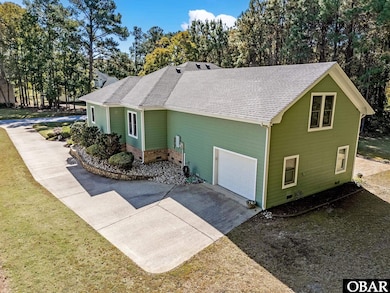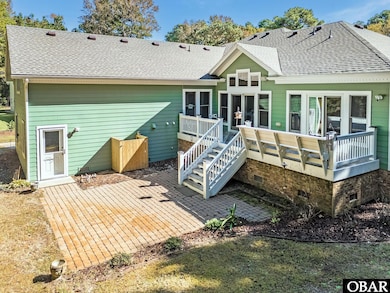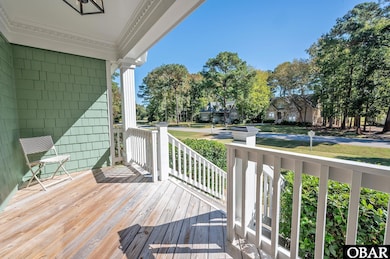186 W Side Ln Unit 19 Powells Point, NC 27966
Southern Currituck NeighborhoodEstimated payment $3,184/month
Highlights
- Media Room
- Cathedral Ceiling
- Game Room
- Craftsman Architecture
- Wood Flooring
- Home Office
About This Home
Fabulous Kilmarlic Home ... ONE LEVEL LIVING! You'll LOVE this Home! *** Beautifully Landscaped w/ Irrigation * Private Backyard w/ Sun Deck and Paver Patio * Septic in Front Yard! Features Covered Sitting Porch * Opens into a Fantastic roughly 8 x 10 Foyer! Fabulous space to decorate! Features Coat Closet and Powder Room with double Full Glass Doors opening to the Great Room! The Foyer Chandelier is Magical! *** Once into the Home you will enjoy One Level Living * Living Room is central - check out the sliders to the rear deck and the overhead Transom Windows! Oak flooring * Dining Space off the Kitchen - on the right side with 2-Tiered Breakfast Bar w/ Granite Countertops - Trash cans hidden in slide out lower cabinet trey - the pots & pans also in a slide out trey * Disposal, NEW LG Stainless Refrigerator * Tile Flooring in this space * High Volume Ceilings in the Great Room ... you'll love the Living Room Entertainment Center w/ Large Gas Fireplace & space for Large View TV *** On your left (Southwest Corner of home) there are 2 Bedrooms off the Living Room - One Bedroom has a Door to the Hall Bath ... nice arrangement ... when you have guests you have 2 bathrooms available - the Powder Room in the Foyer and this Full Bath just off the Living Room * If you have guests staying overnight in this bedroom you can lock off that bathroom making it private to that bedroom & still have the Powder Room available *** The Hall Full Bath Features a Cermaic Tub with Tile Shower w/ Glass Enclosure! * To the right of the Entertainment Center (Northwest corner of home) there is the perfect room for a Home Office (or, additional Sleeping area) w/ Tons of Windows so you can work while still feeling connected to being outside! * As you enter the home ... on your immediate right (Southeast corner of the home) you will find yourself in the coolest Ensuite Bedroom! The exterior windows are tinted so you cannot see inside in the light of day! High Ceiling with 360 Degree recessed muted lighting w/ dimmer! Sellers have a remote-controlled electric fireplace * Remote controlled Ceiling Fan * Huge Fabulous walk-in closet with built-in shelving and racks - this space is conditioned and has a window for natural lighting as well! You will "LOVE" the Spacious Bathroom - Features Tile Shower with Rain Shower Head * Jetted Tub which the Sellers prefer to only use as a soaking tub (it is believed the jets do not function), and Water closet with half privacy wall *** Built-in Speakers in ceiling areas can turn living into a singing & dancing your way through life! *** There's more! Spacious Laundry Room (Northeast corner of home) w/ cabinets and tabletop space * Pull-down staircase to access the very Large floored attic space - with tons of room for storage! Through the Laundry Room you will then access the Finished Room over the Garage (This FROG is currently used as home studio, but would also make a great Game Room, additional Sleeping area, or second Home Office, etc.) which is equipped with a Mini-Kitchen w/ Bar sink and wine cooler * Also off the Laundry Room is the garage w/ 2 storage Closets - workshop space and crawl space access door ... NOTE: Crawl space ground area, per Seller, is covered with concrete (Very rare!) making this space extremely neat and clean *** Exterior is Brick, Stone & Hardi-Plank * Recent improvements include: All New Interior Paint, New LG Refrigerator, June 2025 New FORTIFIED Roof w Transferable Warranty (See Assoc Docs), 2025 All new carpet in bedrooms, Epoxy Floor in Garage, Some new lighting, New Stand & Screen for HVAC Condenser unit, New Screen for LP Tank, Blink Security System * Must See AMAZING & SRENE Community Soundfront Park ... Sandy Beach with Pier / Gazebo * Kilmarlic Golf Club w/ Golf Memberships available & play open to public * At entrance to Kilmarlic is the Westside Athletic Club featuring Tennis & Pickleball, Pool & Fitness Center *** You will LOVE this Home & this Community! Come See!
Listing Agent
Coldwell Banker Seaside Realty KH Brokerage Phone: 252-202-3834 License #86507 Listed on: 07/31/2025

Home Details
Home Type
- Single Family
Est. Annual Taxes
- $2,173
Year Built
- Built in 2005
Lot Details
- 0.34 Acre Lot
- Lot Dimensions are 106x145x106x138
- Property fronts a private road
- Level Lot
- Property is zoned SFM
Home Design
- Craftsman Architecture
- Coastal Architecture
- Contemporary Architecture
- Ranch Style House
- Cottage
- Frame Construction
- Wood Siding
Interior Spaces
- 2,169 Sq Ft Home
- Cathedral Ceiling
- Recessed Lighting
- Fireplace
- Entrance Foyer
- Media Room
- Home Office
- Game Room
- Workshop
- Laundry Room
Kitchen
- Oven or Range
- Microwave
- Ice Maker
- Dishwasher
- Wine Cooler
- Disposal
Flooring
- Wood
- Carpet
- Tile
Bedrooms and Bathrooms
- 3 Bedrooms
- Soaking Tub
Parking
- Paved Parking
- Off-Street Parking
Utilities
- Heat Pump System
- Municipal Utilities District Water
- Septic Tank
Community Details
Overview
- Association fees include electricity, common insurance, management, road maintenance, walkways
- Kilmarlic Subdivision
Amenities
- Common Area
Recreation
- Community Boardwalk
- Community Playground
- Park
Map
Home Values in the Area
Average Home Value in this Area
Tax History
| Year | Tax Paid | Tax Assessment Tax Assessment Total Assessment is a certain percentage of the fair market value that is determined by local assessors to be the total taxable value of land and additions on the property. | Land | Improvement |
|---|---|---|---|---|
| 2024 | $2,173 | $307,100 | $39,800 | $267,300 |
| 2023 | $1,967 | $307,100 | $39,800 | $267,300 |
| 2022 | $1,664 | $307,100 | $39,800 | $267,300 |
| 2021 | $1,653 | $242,000 | $36,200 | $205,800 |
| 2020 | $1,315 | $242,000 | $36,200 | $205,800 |
| 2019 | $1,312 | $242,000 | $36,200 | $205,800 |
| 2018 | $1,312 | $242,000 | $36,200 | $205,800 |
| 2017 | $1,276 | $242,000 | $36,200 | $205,800 |
| 2016 | $1,276 | $242,000 | $36,200 | $205,800 |
| 2015 | $1,276 | $242,000 | $36,200 | $205,800 |
Property History
| Date | Event | Price | List to Sale | Price per Sq Ft |
|---|---|---|---|---|
| 11/12/2025 11/12/25 | Price Changed | $569,900 | -1.6% | $263 / Sq Ft |
| 10/27/2025 10/27/25 | Price Changed | $579,000 | -1.7% | $267 / Sq Ft |
| 09/23/2025 09/23/25 | Price Changed | $589,000 | -0.9% | $272 / Sq Ft |
| 08/27/2025 08/27/25 | Price Changed | $594,500 | -0.9% | $274 / Sq Ft |
| 08/07/2025 08/07/25 | Price Changed | $599,900 | -1.5% | $277 / Sq Ft |
| 07/31/2025 07/31/25 | For Sale | $609,000 | -- | $281 / Sq Ft |
Purchase History
| Date | Type | Sale Price | Title Company |
|---|---|---|---|
| Warranty Deed | $3,180,000 | -- | |
| Warranty Deed | $3,180,000 | None Listed On Document | |
| Warranty Deed | $370,000 | None Available | |
| Warranty Deed | $335,000 | None Available | |
| Special Warranty Deed | $375,000 | None Available | |
| Deed | $437,500 | None Available | |
| Gift Deed | -- | None Available |
Mortgage History
| Date | Status | Loan Amount | Loan Type |
|---|---|---|---|
| Open | $503,500 | New Conventional | |
| Closed | $503,500 | New Conventional | |
| Previous Owner | $295,920 | New Conventional | |
| Previous Owner | $135,000 | New Conventional | |
| Previous Owner | $337,500 | Seller Take Back |
Source: Outer Banks Association of REALTORS®
MLS Number: 130060
APN: 124F-000-0019-0000
- 100 Sullivans Ct Unit Lot 49
- 149 Long Point Cir Unit Lot 43
- 167 W Side Ln Unit Lot 5
- 203 W Side Ln Unit Lot 13
- 0 W Side Ln
- 0 West Unit Lane 22847679
- 102 Huyla Ct Unit Lot 2
- 133 Kilmarlic Club Unit Lot 71
- 101 Brae Burn Dr Unit Lot 144
- 169 Kilmarlic Club Dr Unit Lot 80
- 8533 Caratoke Hwy
- 269 Kilmarlic Club Dr Unit Lot 127
- 101 Captain's Way
- 101 Captain's Way Unit Lot 135
- 164 Foster Forbes Rd Unit Lot97M
- 164 Foster Forbes Rd
- 8109 Caratoke Hwy
- 147 Hog Quarter Rd Unit Lot 6
- 315 Harbinger Ridge Rd Unit Lot 4
- 324 Harbinger Ridge Rd Unit Lot 3
- 110 B Jarvis Lndg Dr
- 113 Briggs St
- 100 Sea Colony Dr Unit ID1049601P
- 2027 Hampton St Unit ID1060716P
- 310 W Villa Dunes Dr Unit Main
- 996 Cruz Bay Ln Unit ID1048803P
- 1010 Cruz Bay Ln Unit ID1048830P
- 315 Orchard Dr
- 1870 Weeksville Rd
- 414 Harbor Bay Dr
- 1510 Crescent Dr
- 1100 W Williams Cir
- 1221 Carolina Ave Unit 3d
- 200 Dramtree Dr
- 828 Westway St
- 905 Maple St
- 1108 Weeks St Unit C
- 645 S Hughes Blvd
- 1347 US 17 S
- 203 Oakwood Ln
