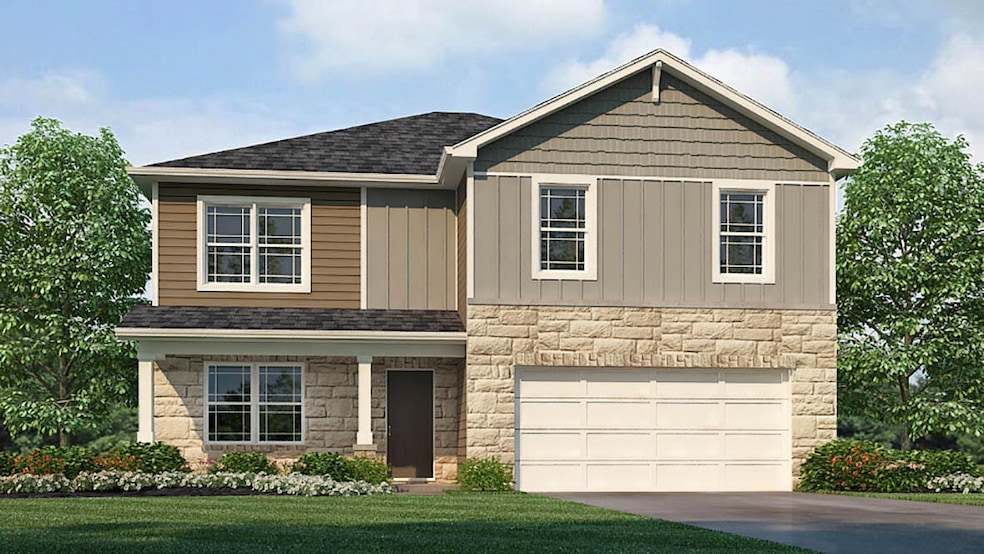186 Watercrest Way Georgetown, KY 40324
Southeast Scott County NeighborhoodEstimated payment $2,362/month
Highlights
- New Construction
- Main Floor Primary Bedroom
- No HOA
- 2-Story Property
- Great Room
- Home Office
About This Home
Say hello to 186 Watercrest Way, a new home in our Oxford Reserve community in Georgetown, KY. The Henley floor plan, a stunning two-story, west facing home offers 5 spacious bedrooms and 3 full baths, this home is perfect for growing families or anyone seeking extra room for comfort and functionality. The main level of the Henley features an open-concept layout with easy flow from the kitchen, dining area, and great room. The kitchen is a standout with beautiful white cabinetry, expansive countertops, a large pantry, and a built-in island with ample seating space. This chef's kitchen also boasts stone countertops and stainless steel appliances, making it ideal for cooking and entertaining. Conveniently located on the main level is a private bedroom, perfect for guests or a home office. The turnabout staircase offers privacy and convenience, leading upstairs to 4 additional bedrooms. Upstairs, the Henley offers a spacious loft area that can be used for entertainment or as a second living space. The luxurious primary suite features large windows, a deluxe en-suite bathroom, and a generous walk-in closet with extra storage. With its smart layout, functional features, and spacious design, the Henley is a perfect choice for anyone looking for a home that offers both style and everyday livability. Contact us today to schedule a tour of the Henley floor plan!
Home Details
Home Type
- Single Family
Year Built
- Built in 2025 | New Construction
Lot Details
- 7,196 Sq Ft Lot
Parking
- 2 Car Attached Garage
Home Design
- 2-Story Property
- Slab Foundation
- Shingle Roof
- Vinyl Siding
Interior Spaces
- 2,600 Sq Ft Home
- Insulated Windows
- Insulated Doors
- Great Room
- Dining Room
- Home Office
- Laundry on main level
- Property Views
Kitchen
- Breakfast Bar
- Oven or Range
- Microwave
- Dishwasher
- Disposal
Flooring
- Carpet
- Vinyl
Bedrooms and Bathrooms
- 5 Bedrooms
- Primary Bedroom on Main
- Primary bedroom located on second floor
- Walk-In Closet
- 3 Full Bathrooms
Schools
- Eastern Elementary School
- Royal Spring Middle School
- Scott Co High School
Utilities
- Cooling Available
- Heat Pump System
- Electric Water Heater
Community Details
- No Home Owners Association
- Oxford Reserve Subdivision, Chatham Floorplan
Listing and Financial Details
- Home warranty included in the sale of the property
Map
Home Values in the Area
Average Home Value in this Area
Property History
| Date | Event | Price | List to Sale | Price per Sq Ft | Prior Sale |
|---|---|---|---|---|---|
| 10/30/2025 10/30/25 | Sold | $375,900 | 0.0% | $145 / Sq Ft | View Prior Sale |
| 10/27/2025 10/27/25 | Off Market | $375,900 | -- | -- | |
| 10/18/2025 10/18/25 | Price Changed | $375,900 | -3.0% | $145 / Sq Ft | |
| 09/23/2025 09/23/25 | Price Changed | $387,584 | +0.3% | $149 / Sq Ft | |
| 09/19/2025 09/19/25 | Price Changed | $386,584 | -9.9% | $149 / Sq Ft | |
| 09/16/2025 09/16/25 | Price Changed | $429,274 | +11.3% | $165 / Sq Ft | |
| 09/03/2025 09/03/25 | Price Changed | $385,584 | +0.5% | $148 / Sq Ft | |
| 08/21/2025 08/21/25 | For Sale | $383,584 | -- | $148 / Sq Ft |
Source: ImagineMLS (Bluegrass REALTORS®)
MLS Number: 25502481
- 177 Watercrest Way
- 172 Watercrest Way
- 161 Whitley Way
- 170 Watercrest Way
- 166 Watercrest Way
- 164 Watercrest Way
- 180 Oxford Landing Dr
- 178 Oxford Landing Dr
- 181 Oxford Landing Dr
- 177 Oxford Landing Dr
- 175 Oxford Landing Dr
- 171 Oxford Landing Dr
- 150 Oxford Landing Dr
- 115 Sunningdale Dr
- 150 Sunningdale Dr
- 136 Oxford Landing Dr
- 135 Oxford Landing Dr
- 132 Oxford Landing Dr
- 130 Oxford Landing Dr
- 128 Oxford Landing Dr


