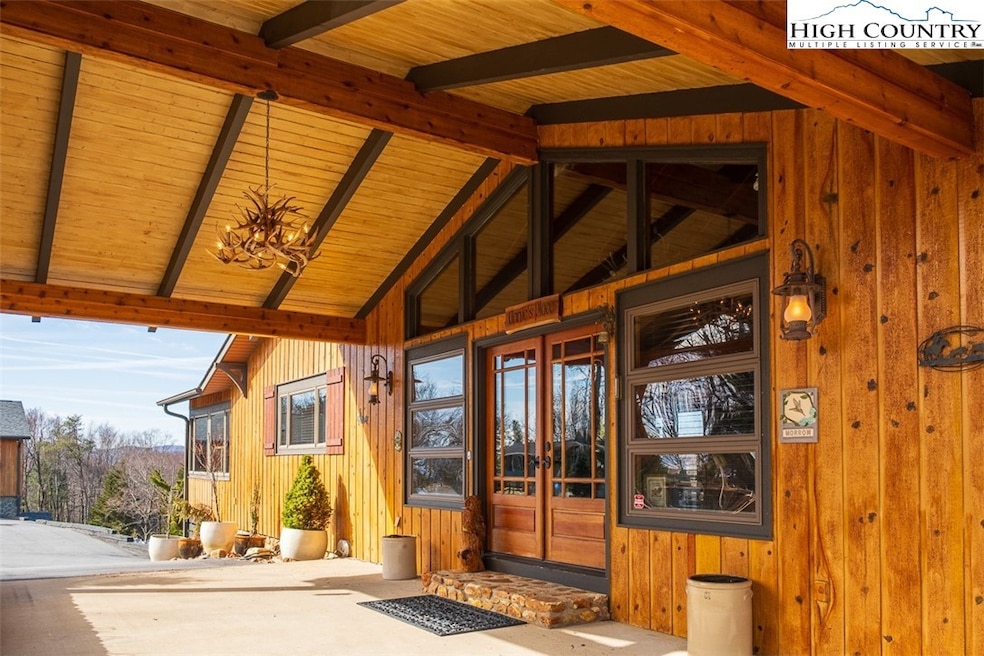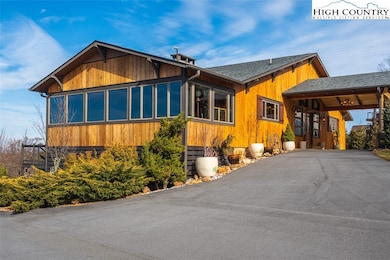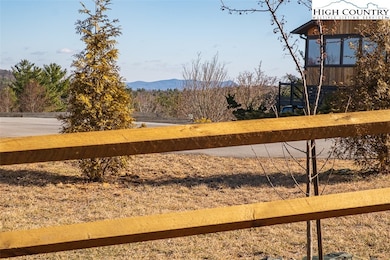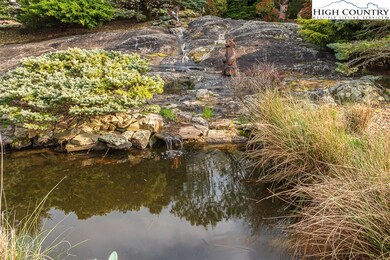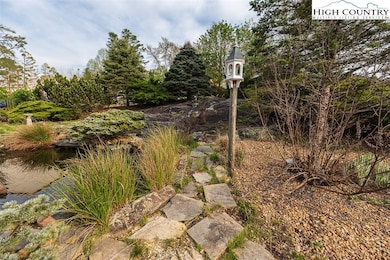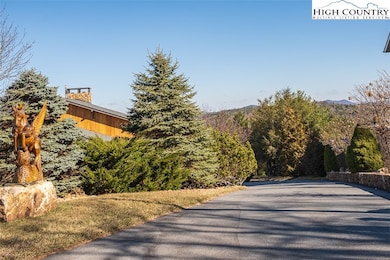186 Woodcrest Rd Roaring Gap, NC 28668
Estimated payment $6,998/month
Highlights
- Second Kitchen
- Vaulted Ceiling
- 2 Fireplaces
- Mountain View
- Mountain Architecture
- Covered Patio or Porch
About This Home
Enjoy amazing sunsets in this one-of-a-kind home located in the High Meadows Golf & Country Club community. This fully renovated home is designed for comfort, beauty and entertaining. The spacious living area has vaulted wood ceilings, beautiful hardwood floors and a towering natural rock wood-burning fireplace. A modern kitchen with stainless steel appliances and an open dining area lead to a sunroom with breathtaking views. The luxurious main-floor primary suite has a spa-like bath with Jacuzzi tub and walk-in shower. Updated light fixtures throughout provide a warm, inviting atmosphere. Enjoy the fresh mountain air and breathtaking surroundings from the expansive decks and patio. Downstairs you’ll find a full game room with a 2nd kitchen – perfect for entertaining; a cozy den with a gas-log stone fireplace; two additional bedrooms; a full bath; and a generously sized laundry room. A detached, oversized 2-car garage with skylights, a full bath, and a lower-level workshop make this property ideal for year-round living. This mountain retreat is truly a must-see! Schedule your private showing today and discover your dream home in the mountains!
Listing Agent
High Meadows Country Club Properties Brokerage Phone: 336-363-3721 Listed on: 02/19/2025
Home Details
Home Type
- Single Family
Est. Annual Taxes
- $2,900
Year Built
- Built in 1990
Lot Details
- 3.5 Acre Lot
- Property fronts a private road
HOA Fees
- $92 Monthly HOA Fees
Parking
- 2 Car Garage
- Oversized Parking
- Driveway
Home Design
- Mountain Architecture
- Wood Frame Construction
- Shingle Roof
- Asphalt Roof
- Cedar
- Stone
Interior Spaces
- 2-Story Property
- Vaulted Ceiling
- 2 Fireplaces
- Wood Burning Fireplace
- Stone Fireplace
- Gas Fireplace
- Propane Fireplace
- Double Pane Windows
- Mountain Views
Kitchen
- Second Kitchen
- Built-In Oven
- Gas Cooktop
- Recirculated Exhaust Fan
- Microwave
- Dishwasher
Bedrooms and Bathrooms
- 3 Bedrooms
- Soaking Tub
Laundry
- Laundry Room
- Dryer
- Washer
Finished Basement
- Walk-Out Basement
- Basement Fills Entire Space Under The House
- Interior and Exterior Basement Entry
- Laundry in Basement
Outdoor Features
- Covered Patio or Porch
- Fire Pit
Schools
- Glade Creek Elementary School
- Alleghany High School
Utilities
- Ductless Heating Or Cooling System
- Two Cooling Systems Mounted To A Wall/Window
- Central Air
- Heat Pump System
- Tankless Water Heater
- Gas Water Heater
- Sewer Applied For Permit
- High Speed Internet
- Cable TV Available
Community Details
- High Meadows Subdivision
Listing and Financial Details
- Tax Lot 1 & 2
- Assessor Parcel Number 4917106694
Map
Tax History
| Year | Tax Paid | Tax Assessment Tax Assessment Total Assessment is a certain percentage of the fair market value that is determined by local assessors to be the total taxable value of land and additions on the property. | Land | Improvement |
|---|---|---|---|---|
| 2025 | $3,061 | $465,100 | $143,100 | $322,000 |
| 2024 | $3,054 | $464,100 | $142,100 | $322,000 |
| 2023 | $3,054 | $464,100 | $142,100 | $322,000 |
| 2022 | $3,054 | $464,100 | $142,100 | $322,000 |
Property History
| Date | Event | Price | List to Sale | Price per Sq Ft | Prior Sale |
|---|---|---|---|---|---|
| 02/19/2025 02/19/25 | For Sale | $1,285,000 | +179.3% | $316 / Sq Ft | |
| 09/18/2020 09/18/20 | Sold | $460,000 | 0.0% | $150 / Sq Ft | View Prior Sale |
| 09/10/2020 09/10/20 | For Sale | $460,000 | -- | $150 / Sq Ft |
Purchase History
| Date | Type | Sale Price | Title Company |
|---|---|---|---|
| Warranty Deed | $449,500 | None Available | |
| Warranty Deed | -- | None Available | |
| Warranty Deed | $460,000 | None Available |
Source: High Country Association of REALTORS®
MLS Number: 253680
APN: 4917106694
- 148 Chestnut Ridge Ln
- to be determined Country Club Rd
- 249 Red Bird Ln
- #4-K Oak Dr
- 21 Maple Leaf Ln
- Lot 6 Hickory Hill Ln
- 30 Village Rd Unit 103
- TBD S US Hwy 21
- #26-k Wildwood Ln Unit 26K
- TBD Longview Cir
- 377 Deer Run Rd
- 252 Deer Run Rd
- 204 Laurel Cottage Ln
- 45 Fawn Ln
- 185 Laurel Branch Ct
- 163 Laurel Branch Ct
- 113 Laurel Branch Ct
- TBD Sunningdale Ct Unit 142
- 176 Troon Ave
- 177 Troon Ave
- 33 Glade Valley Church Rd
- 51 Lucas St
- 391 Poplar Springs Rd
- 109 Reeves Ln
- 201 Church St Unit 6
- 5053 Speedway Rd Unit Studio Apt
- 301 D St Unit B
- 509 10th St Unit C
- 273 Lincoln Heights Rd
- 249 Sherry Dr
- 918 Elm St
- 1447 Westwood Ln
- 1300 Oak Hill Dr
- 128 Mystery Ln
- 3255 Ararat Rd
- 816 Banner St
- 902 N South St
- 335 Willow St
- 148 Churchill Ln
- 221 Mayberry Ave
