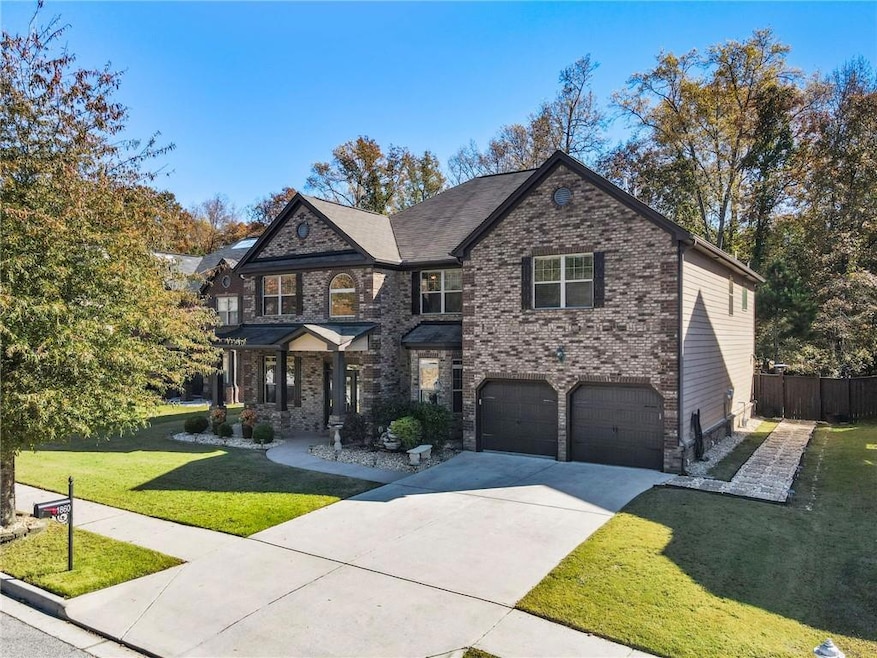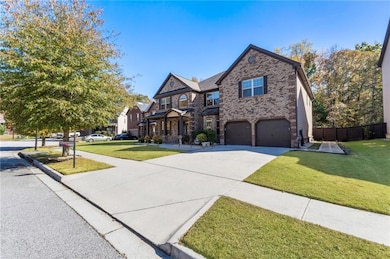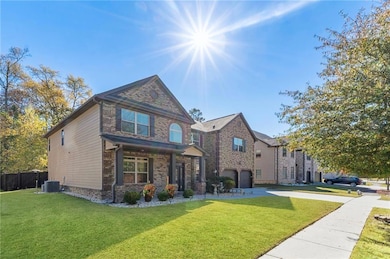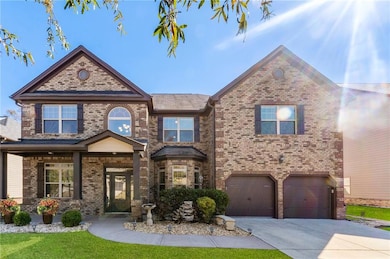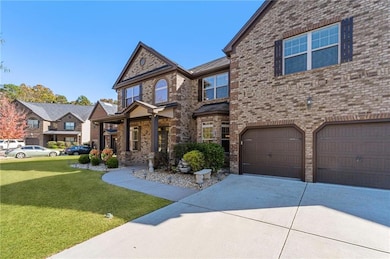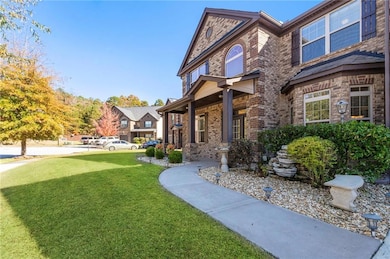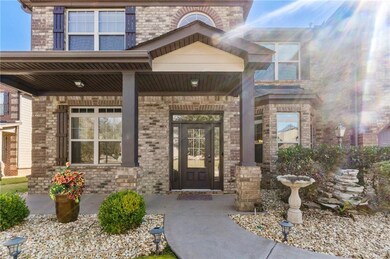1860 Browning Bend Ct Dacula, GA 30019
Estimated payment $3,870/month
Highlights
- Separate his and hers bathrooms
- Sitting Area In Primary Bedroom
- Fireplace in Primary Bedroom
- Harbins Elementary School Rated A-
- Gated Community
- Vaulted Ceiling
About This Home
There is truly No Place Like HOME! Located in the sought after Archer HS School District in Gwinnett County, this RARE GEM is nestled within in the community and offers nothing less than Refined LIVING, Unmatched LUXURY, an Amazing LOCATION, and a LIFESTYLE awaiting YOU to Capture Great Memories for years to come! The Warm Exterior welcomes you with blended subtle details Like the stately bricked front with contrasting details over the windows and doors. And the Rocking chair porch flanked with painted wood columns and bottom bricked bases to add a touch of country charm and craftsman flare! Soothing Outdoor Water Features line the front walkway of the Professionally Landscaped Yard and the Solar Installed Post and Lighting guide your family and friends at night. This meticulously maintained home is MOVE-IN READY and its beauty Ravishes INSIDE & OUT! This Expansive layout doesn't lack space, and no detail was forgotten! Greeted with the Elegance of the Hardwood Flooring, the Large Open Foyer is Breathtaking with Roaring 20-Foot Ceilings as it centers the Formal Living and Dining Rooms. 10-Foot Ceilings accented by Arched Entryways and trimmed details throughout! The Dining Room upgraded with Coffered-Ceilings and Bumped-out Bay Window Wall provides more Natural Light into the home as well as additional space for larger furnishings for ample seating for those special Holidays and gatherings! Private First Floor Guest/In-Law Suite with Full bathroom features a Custom Stone Wall Feature w/mounted TV that can easily transition into a Home Office. Enjoy the Generous amount of Space in the Family Room complimented by the Elegance of the Coffered Ceilings and Stoned Fireplace. The Gourmet Kitchen will bring out The Chef in You with its Extended Cabinetry for extra storage and Unlimited Granite Countertop Space including both a KITCHEN BAR for casual dining with your bar stools and a Large Island perfect for meal prepping! S/S Appliances include an attached microwave, double oven, dishwasher, and included refrigerator. Custom Pantry with upgraded shelving & Built-in Kitchen Desk. Enjoy your morning coffee at the Bayed Breakfast area offering the perfect spot to take in the outdoor view to your Private Oasis! Upgraded 6" Recessed Can Lighting along with the dual pendant Lighting in the Kitchen adds to the natural lighting from the rear of the home. Upstairs Loft provides versatility with a Custom Wall featuring floating shelves and TV overlooking the Foyer. Great for an Office, a Reading Nook, a Play Space, a Home Gym, or a just a Chilled Movie Spot! Bring YOUR VISION to Life! Spacious Secondary Bedrooms. 2 with shared bathroom and 1 additional with private en-suite. Walk-in closets! Laundry room upstairs. Enjoy a MASSIVE OWNER'S SUITE, that leaves nothing to be desired! Enhanced with Custom Paint throughout, Upgraded Exposed Wood Beam Vaulted Ceilings and trimmed wall/column details, you can create the lifestyle you have always wanted! Bundle up in the cozy sitting area with the Fireplace upgraded with a Custom Featured TV Wall. Or enjoy the Spa-Like bath with dual vanities, Custom Tiled Shower and Soaking Tub. Seller spared no expense with the High-End Custom Closet Systems each privately tucked away behind their own Barn Door! And Last but not least, the AMAZING FENCED BACKYARD OASIS! SO BEAUTIFUL, YOU HAVE TO SEE IT FOR YOURSELF! There is nothing else Like it in the area! Get away from the Hustle & Bustle of your day and Enjoy Year-Round Relaxation or Entertaining in this MULTI-LEVELED SANCTUARY offering a Covered Bar Area with Privacy Screens, Movie Projector & Screen, Multiple Custom Patio Areas for Large Gatherings, Play Space, Heating Lamps and Custom Lighting, Custom Walkways, Firepit and so much more!! This home combines Elegance with Peaceful Southern Living! It's a Lifestyle of its Own!
Listing Agent
Velocity Real Estate, LLC License #264286 Listed on: 11/08/2025
Open House Schedule
-
Sunday, November 16, 202512:00 to 3:00 pm11/16/2025 12:00:00 PM +00:0011/16/2025 3:00:00 PM +00:00Add to Calendar
Home Details
Home Type
- Single Family
Est. Annual Taxes
- $6,793
Year Built
- Built in 2016
Lot Details
- 8,712 Sq Ft Lot
- Private Entrance
- Landscaped
- Level Lot
- Back Yard Fenced and Front Yard
HOA Fees
- $63 Monthly HOA Fees
Parking
- 2 Car Attached Garage
- Front Facing Garage
- Garage Door Opener
Home Design
- Traditional Architecture
- Slab Foundation
- Shingle Roof
- Composition Roof
- Cement Siding
- Brick Front
Interior Spaces
- 4,402 Sq Ft Home
- 2-Story Property
- Crown Molding
- Beamed Ceilings
- Coffered Ceiling
- Tray Ceiling
- Vaulted Ceiling
- Ceiling Fan
- Recessed Lighting
- Pendant Lighting
- Factory Built Fireplace
- Gas Log Fireplace
- Stone Fireplace
- Double Pane Windows
- Insulated Windows
- Two Story Entrance Foyer
- Family Room with Fireplace
- 2 Fireplaces
- Living Room
- Formal Dining Room
- Loft
- Pull Down Stairs to Attic
Kitchen
- Breakfast Room
- Open to Family Room
- Eat-In Kitchen
- Breakfast Bar
- Walk-In Pantry
- Double Oven
- Electric Oven
- Gas Cooktop
- Microwave
- Dishwasher
- Kitchen Island
- Disposal
Flooring
- Wood
- Carpet
- Ceramic Tile
Bedrooms and Bathrooms
- Sitting Area In Primary Bedroom
- Oversized primary bedroom
- Fireplace in Primary Bedroom
- Dual Closets
- Walk-In Closet
- Separate his and hers bathrooms
- Dual Vanity Sinks in Primary Bathroom
- Separate Shower in Primary Bathroom
- Soaking Tub
Laundry
- Laundry Room
- Laundry on upper level
Home Security
- Security Lights
- Carbon Monoxide Detectors
- Fire and Smoke Detector
Outdoor Features
- Covered Patio or Porch
- Exterior Lighting
Schools
- Harbins Elementary School
- Mcconnell Middle School
- Archer High School
Utilities
- Central Heating and Cooling System
- Underground Utilities
- 220 Volts
- Electric Water Heater
- Phone Available
- Cable TV Available
Listing and Financial Details
- Legal Lot and Block 105 / A
- Assessor Parcel Number R5261 311
Community Details
Overview
- Austin Commons Subdivision
Security
- Gated Community
Map
Home Values in the Area
Average Home Value in this Area
Tax History
| Year | Tax Paid | Tax Assessment Tax Assessment Total Assessment is a certain percentage of the fair market value that is determined by local assessors to be the total taxable value of land and additions on the property. | Land | Improvement |
|---|---|---|---|---|
| 2024 | $6,793 | $211,920 | $36,000 | $175,920 |
| 2023 | $6,793 | $232,800 | $38,000 | $194,800 |
| 2022 | $6,088 | $179,760 | $31,600 | $148,160 |
| 2021 | $5,309 | $151,000 | $28,000 | $123,000 |
| 2020 | $5,073 | $138,440 | $24,000 | $114,440 |
| 2019 | $4,895 | $138,440 | $24,000 | $114,440 |
| 2018 | $4,976 | $132,920 | $21,600 | $111,320 |
| 2016 | $668 | $11,400 | $11,400 | $0 |
| 2015 | $442 | $11,400 | $11,400 | $0 |
| 2014 | -- | $11,400 | $11,400 | $0 |
Property History
| Date | Event | Price | List to Sale | Price per Sq Ft | Prior Sale |
|---|---|---|---|---|---|
| 11/08/2025 11/08/25 | For Sale | $615,000 | +8.8% | $140 / Sq Ft | |
| 11/17/2021 11/17/21 | Sold | $565,000 | -5.7% | $128 / Sq Ft | View Prior Sale |
| 10/17/2021 10/17/21 | Pending | -- | -- | -- | |
| 10/05/2021 10/05/21 | For Sale | $599,000 | -- | $136 / Sq Ft |
Purchase History
| Date | Type | Sale Price | Title Company |
|---|---|---|---|
| Warranty Deed | $565,000 | -- | |
| Warranty Deed | $299,288 | -- | |
| Warranty Deed | -- | -- | |
| Warranty Deed | -- | -- |
Mortgage History
| Date | Status | Loan Amount | Loan Type |
|---|---|---|---|
| Open | $436,000 | New Conventional | |
| Previous Owner | $293,866 | FHA |
Source: First Multiple Listing Service (FMLS)
MLS Number: 7678423
APN: 5-261-311
- 2328 Austin Common Way
- 2040 Browning Bend Ct
- 2964 Olivine Dr
- 1700 Cobblefield Cir
- 2704 Olivine Dr
- 2875 New Hope Rd
- 837 Porches Way
- 1961 Vidalia Ct
- 1741 Cobblefield Cir
- 1941 Cobblefield Cir
- 2967 Dolostone Way
- 2705 Luke Edwards Rd
- 2614 Dolostone Way
- 1899 Redfern Rd
- 2694 Palm Creek Ct
- 2860 Windsor Knoll Dr
- 2790 Alcovy River View
- 3083 Callie Still Rd
- 2906 Dolostone Way
- 1721 Cobblefield Cir
- 2565 Dolostone Way
- 2575 Dolostone Way
- 2035 Amberly Glen Way
- 1625 Alcovy River Dr
- 1770 Alcovy River Dr
- 1525 Tapestry Ridge
- 3013 Rockview Dr
- 3373 Shoals Ridge Dr
- 2971 Canyon Glen Way
- 5022 Cliff Top Dr
- 1325 Princeton View Ct
- 2790 Dolce Rd
- 3156 Morris Hills Dr
- 1918 Tribble Crest Dr
- 1700 Riveredge Walk
- 2184 Skye Isles Pass
- 1504 Riverglen Dr
- 881 Franklin Mill Trace
