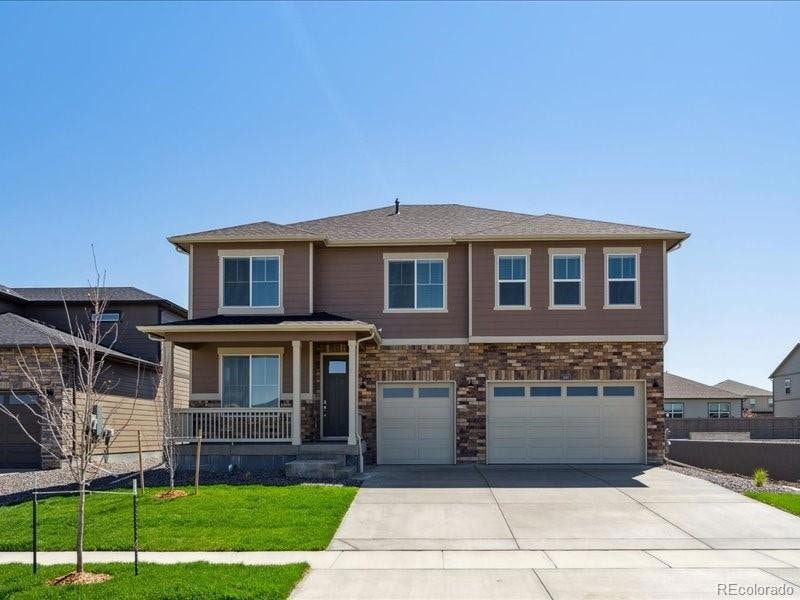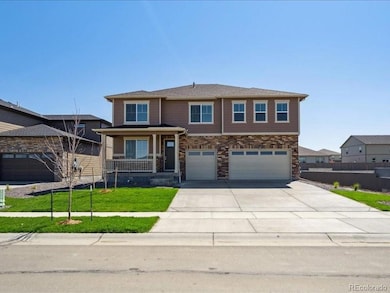1860 Chaffee Crest Dr Berthoud, CO 80513
Estimated payment $4,294/month
Highlights
- Fitness Center
- Primary Bedroom Suite
- Traditional Architecture
- Berthoud Elementary School Rated A-
- Clubhouse
- Loft
About This Home
The Branson is a beautifully designed 3,187 sq. ft. home that perfectly blends elegance, comfort, and modern convenience, including all the extras such as the KitchenAid French Door Refrigerator, front loading washer and dryer with pedestals, blinds throughout, and backyard landscape! Featuring four spacious bedrooms, 2.5 bathrooms, and a three-car wide garage, this home offers plenty of space for entertaining. Upon entering, you’ll be welcomed by an inviting open floor plan with luxury plank vinyl flooring throughout the main level. The gas fireplace serves as a stunning focal point in the living area, creating a warm and cozy atmosphere. The gourmet kitchen is a chef’s dream, boasting white cabinetry, quartz countertops, double ovens, a gas cooktop, and high-end KitchenAid stainless steel appliances. One of the standout features of the Branson is its absolutely massive bonus room upstairs, offering endless possibilities—whether you envision a media room, playroom, home gym, or office space. The Vantage neighborhood includes a unique set of features and amenities such as TPC Colorado privileges including use of their world-class Fitness Center, Resort Style Pool with swim-up bar and hot tub, and restaurants. Use of Vantage Pool, Splashpad, Grilling Area, Playground and 2 Dog Parks in the 5-acre, on-site complex are also all included in the annual HOA. ***Photos are representative and not of actual property***
Listing Agent
D.R. Horton Realty, LLC Brokerage Email: sales@drhrealty.com License #40028178 Listed on: 02/11/2025

Home Details
Home Type
- Single Family
Est. Annual Taxes
- $7,595
Year Built
- Built in 2025 | Under Construction
Lot Details
- 7,860 Sq Ft Lot
- Level Lot
- Front Yard Sprinklers
HOA Fees
- $83 Monthly HOA Fees
Parking
- 3 Car Attached Garage
- Smart Garage Door
Home Design
- Traditional Architecture
- Frame Construction
- Composition Roof
Interior Spaces
- 2-Story Property
- Gas Fireplace
- Smart Doorbell
- Family Room with Fireplace
- Dining Room
- Loft
- Unfinished Basement
- Stubbed For A Bathroom
- Laundry Room
Kitchen
- Double Self-Cleaning Convection Oven
- Cooktop with Range Hood
- Microwave
- Dishwasher
- Quartz Countertops
- Disposal
Flooring
- Carpet
- Laminate
- Tile
Bedrooms and Bathrooms
- 4 Bedrooms
- Primary Bedroom Suite
- Walk-In Closet
Home Security
- Smart Locks
- Smart Thermostat
- Carbon Monoxide Detectors
- Fire and Smoke Detector
Eco-Friendly Details
- Smoke Free Home
Schools
- Berthoud Elementary School
- Turner Middle School
- Berthoud High School
Utilities
- Forced Air Heating and Cooling System
- Heating System Uses Natural Gas
- 220 Volts in Garage
- Natural Gas Connected
- Tankless Water Heater
- High Speed Internet
- Phone Available
- Cable TV Available
Listing and Financial Details
- Assessor Parcel Number 9411322005
Community Details
Overview
- Berthoud Heritage Metro District No. 4 Association, Phone Number (970) 617-2469
- Built by D.R. Horton, Inc
- Vantage Subdivision, Branson Floorplan
Amenities
- Clubhouse
Recreation
- Community Playground
- Fitness Center
- Community Pool
- Park
Map
Home Values in the Area
Average Home Value in this Area
Tax History
| Year | Tax Paid | Tax Assessment Tax Assessment Total Assessment is a certain percentage of the fair market value that is determined by local assessors to be the total taxable value of land and additions on the property. | Land | Improvement |
|---|---|---|---|---|
| 2025 | $2,466 | $15,401 | $15,401 | -- |
| 2024 | $2,389 | $15,401 | $15,401 | -- |
| 2022 | $382 | $2,546 | $2,546 | -- |
| 2021 | $382 | $2,546 | $2,546 | $0 |
| 2020 | $301 | $1,984 | $1,984 | $0 |
| 2019 | $295 | $1,984 | $1,984 | $0 |
Property History
| Date | Event | Price | Change | Sq Ft Price |
|---|---|---|---|---|
| 09/28/2025 09/28/25 | Pending | -- | -- | -- |
| 09/19/2025 09/19/25 | Price Changed | $675,000 | -1.3% | $212 / Sq Ft |
| 08/15/2025 08/15/25 | Price Changed | $684,000 | -0.7% | $215 / Sq Ft |
| 08/04/2025 08/04/25 | Price Changed | $689,000 | -2.9% | $216 / Sq Ft |
| 07/21/2025 07/21/25 | Price Changed | $709,900 | +1.0% | $223 / Sq Ft |
| 07/03/2025 07/03/25 | Price Changed | $702,800 | -0.9% | $221 / Sq Ft |
| 06/07/2025 06/07/25 | Price Changed | $708,900 | -0.1% | $222 / Sq Ft |
| 05/08/2025 05/08/25 | Price Changed | $709,900 | -2.1% | $223 / Sq Ft |
| 04/16/2025 04/16/25 | Price Changed | $724,900 | -0.6% | $227 / Sq Ft |
| 04/04/2025 04/04/25 | Price Changed | $729,500 | -1.4% | $229 / Sq Ft |
| 02/17/2025 02/17/25 | Price Changed | $739,900 | -1.3% | $232 / Sq Ft |
| 02/11/2025 02/11/25 | For Sale | $749,900 | -- | $235 / Sq Ft |
Source: REcolorado®
MLS Number: 9475206
APN: 94113-22-005
- 1838 Chaffee Crest Dr
- 1820 Chaffee Crest Dr
- 1815 Chaffee Crest Dr
- 1930 Chaffee Crest Dr
- 1138 Ridgefield Dr
- 1863 Mount Monroe Dr
- 1898 Westport Ave
- 1670 Vantage Pkwy
- 1591 Sun River Rd
- 740 W Co Road 10e
- GABLE Plan at Vantage - Vintage Oaks
- ARVADA Plan at Vantage - Vintage Oaks
- HOLCOMBE Plan at Vantage - Vintage Oaks
- FOWLER Plan at Vantage - Vintage Oaks
- BRANSON Plan at Vantage - Vintage Oaks
- BENNETT Plan at Vantage - Vintage Oaks
- NEWCASTLE Plan at Vantage - Vintage Oaks
- HENLEY Plan at Vantage - Vintage Oaks
- HASWELL Plan at Vantage - Vintage Oaks
- CALHAN Plan at Vantage - Vintage Oaks






