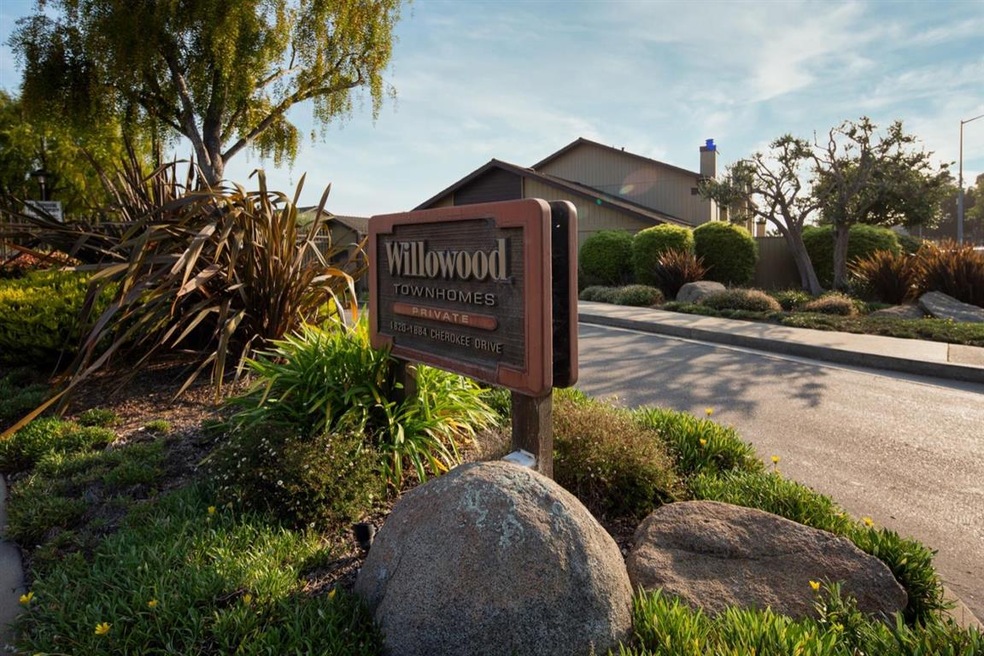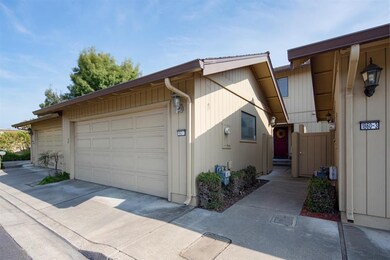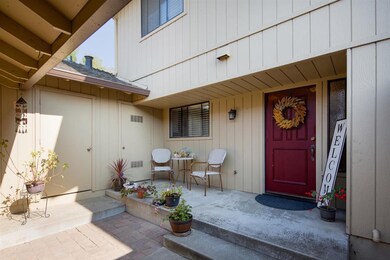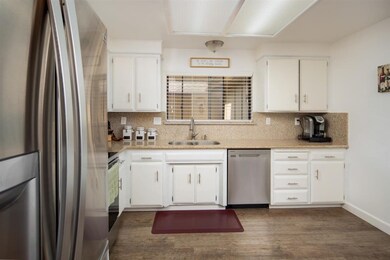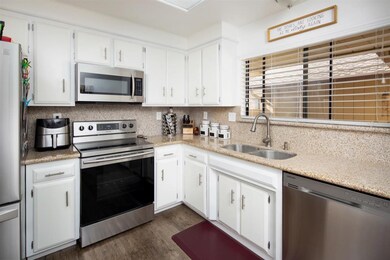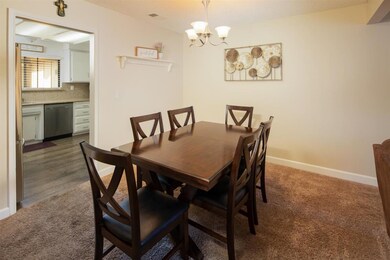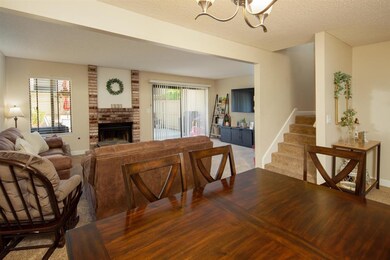
1860 Cherokee Dr Unit 2 Salinas, CA 93906
Northridge NeighborhoodHighlights
- Private Pool
- Gated Community
- Vaulted Ceiling
- Primary Bedroom Suite
- Contemporary Architecture
- End Unit
About This Home
As of October 2021Convenience, privacy, security at Willowood Townhomes. This highly sought after spacious, 2-level townhome, offers 3 bedrooms, 2.5 baths, & over 1600 SF of carefree living. Great end unit, within a cul-de-sac location, features a large functional modern equipped kitchen with granite countertops & stainless-steel appliances. Open concept dining area & room to roam living room. Low maintenance, completely redone, large back patio. Light filled, master bedroom suite with high ceiling, walk in closet, & dual bathroom sinks. Charming guest bedrooms with plenty of space for sleep & play. In-door laundry room with washer & dryer four years new. And new furnace installed in 2017. Huge double garage with plenty of storage. Centrally located, low HOA and convenient to most everything. Carefree and relaxed lifestyle can be yours. Don't miss this opportunity. See today!
Last Agent to Sell the Property
RE/MAX Real Estate Services License #01438751 Listed on: 09/03/2021

Townhouse Details
Home Type
- Townhome
Est. Annual Taxes
- $6,380
Year Built
- 1982
Lot Details
- 1,960 Sq Ft Lot
- End Unit
- Gated Home
- Wood Fence
- Grass Covered Lot
- Back Yard Fenced
HOA Fees
- $310 Monthly HOA Fees
Parking
- 2 Car Detached Garage
- Garage Door Opener
- Guest Parking
- Unassigned Parking
Home Design
- Contemporary Architecture
- Slab Foundation
- Composition Roof
Interior Spaces
- 1,621 Sq Ft Home
- 2-Story Property
- Vaulted Ceiling
- Wood Burning Fireplace
- Combination Dining and Living Room
- Neighborhood Views
- Security Gate
Kitchen
- Electric Oven
- Microwave
- Dishwasher
- Granite Countertops
- Disposal
Flooring
- Carpet
- Laminate
Bedrooms and Bathrooms
- 3 Bedrooms
- Primary Bedroom Suite
- Walk-In Closet
- Bathroom on Main Level
- Bathtub with Shower
- Walk-in Shower
Laundry
- Laundry on upper level
- Washer and Dryer
Outdoor Features
- Private Pool
- Enclosed patio or porch
Utilities
- Forced Air Heating System
- Separate Meters
- Individual Gas Meter
Community Details
Overview
- Association fees include common area electricity, exterior painting, fencing, landscaping / gardening, maintenance - common area, maintenance - exterior, maintenance - road, management fee, pool spa or tennis, reserves, roof, security service
- 90 Units
- Willowood Townhomes Association
- Greenbelt
Recreation
- Community Pool
Security
- Controlled Access
- Gated Community
Ownership History
Purchase Details
Home Financials for this Owner
Home Financials are based on the most recent Mortgage that was taken out on this home.Purchase Details
Home Financials for this Owner
Home Financials are based on the most recent Mortgage that was taken out on this home.Purchase Details
Home Financials for this Owner
Home Financials are based on the most recent Mortgage that was taken out on this home.Purchase Details
Home Financials for this Owner
Home Financials are based on the most recent Mortgage that was taken out on this home.Purchase Details
Purchase Details
Home Financials for this Owner
Home Financials are based on the most recent Mortgage that was taken out on this home.Purchase Details
Home Financials for this Owner
Home Financials are based on the most recent Mortgage that was taken out on this home.Similar Homes in Salinas, CA
Home Values in the Area
Average Home Value in this Area
Purchase History
| Date | Type | Sale Price | Title Company |
|---|---|---|---|
| Grant Deed | $525,000 | Old Republic Title Company | |
| Grant Deed | $346,000 | Old Republic Title Company | |
| Grant Deed | $328,000 | Chicago Title Company | |
| Grant Deed | $283,000 | Old Republic Title Company | |
| Interfamily Deed Transfer | -- | Old Republic Title Company | |
| Interfamily Deed Transfer | -- | Old Republic Title Company | |
| Interfamily Deed Transfer | -- | First American Title Company | |
| Interfamily Deed Transfer | -- | Fidelity National Title Co |
Mortgage History
| Date | Status | Loan Amount | Loan Type |
|---|---|---|---|
| Open | $472,447 | New Conventional | |
| Previous Owner | $328,700 | New Conventional | |
| Previous Owner | $318,159 | New Conventional | |
| Previous Owner | $101,250 | New Conventional | |
| Previous Owner | $102,000 | New Conventional | |
| Previous Owner | $100,000 | New Conventional | |
| Previous Owner | $78,400 | No Value Available |
Property History
| Date | Event | Price | Change | Sq Ft Price |
|---|---|---|---|---|
| 10/25/2021 10/25/21 | Sold | $525,000 | +7.4% | $324 / Sq Ft |
| 09/24/2021 09/24/21 | Pending | -- | -- | -- |
| 09/13/2021 09/13/21 | For Sale | $489,000 | -6.9% | $302 / Sq Ft |
| 09/03/2021 09/03/21 | Off Market | $525,000 | -- | -- |
| 09/03/2021 09/03/21 | For Sale | $489,000 | +41.3% | $302 / Sq Ft |
| 09/06/2017 09/06/17 | Sold | $346,000 | +1.8% | $213 / Sq Ft |
| 08/04/2017 08/04/17 | Pending | -- | -- | -- |
| 07/27/2017 07/27/17 | For Sale | $339,900 | +3.6% | $210 / Sq Ft |
| 01/06/2017 01/06/17 | Sold | $327,999 | 0.0% | $202 / Sq Ft |
| 12/08/2016 12/08/16 | Pending | -- | -- | -- |
| 12/05/2016 12/05/16 | For Sale | $327,999 | 0.0% | $202 / Sq Ft |
| 11/16/2016 11/16/16 | Pending | -- | -- | -- |
| 11/09/2016 11/09/16 | For Sale | $327,999 | +15.9% | $202 / Sq Ft |
| 10/13/2016 10/13/16 | Sold | $283,000 | -1.7% | $175 / Sq Ft |
| 09/16/2016 09/16/16 | Pending | -- | -- | -- |
| 09/01/2016 09/01/16 | For Sale | $288,000 | -- | $178 / Sq Ft |
Tax History Compared to Growth
Tax History
| Year | Tax Paid | Tax Assessment Tax Assessment Total Assessment is a certain percentage of the fair market value that is determined by local assessors to be the total taxable value of land and additions on the property. | Land | Improvement |
|---|---|---|---|---|
| 2025 | $6,380 | $557,133 | $313,056 | $244,077 |
| 2024 | $6,380 | $546,210 | $306,918 | $239,292 |
| 2023 | $6,165 | $535,500 | $300,900 | $234,600 |
| 2022 | $5,936 | $525,000 | $295,000 | $230,000 |
| 2021 | $4,043 | $525,000 | $295,000 | $230,000 |
| 2020 | $3,931 | $359,978 | $104,040 | $255,938 |
| 2019 | $3,902 | $352,920 | $102,000 | $250,920 |
| 2018 | $3,854 | $346,000 | $100,000 | $246,000 |
| 2017 | $3,225 | $283,000 | $125,000 | $158,000 |
| 2016 | $2,256 | $192,943 | $57,716 | $135,227 |
| 2015 | $2,275 | $190,046 | $56,850 | $133,196 |
| 2014 | $2,124 | $186,324 | $55,737 | $130,587 |
Agents Affiliated with this Home
-

Seller's Agent in 2021
Marco A. Lopez
RE/MAX
(831) 905-4431
3 in this area
28 Total Sales
-

Buyer's Agent in 2021
Veronica Rubio
RE/MAX
(831) 595-4654
5 in this area
77 Total Sales
-

Seller's Agent in 2017
Gabriel Ramirez Perez
Realty World Dominion
(408) 384-9055
1 in this area
54 Total Sales
-

Seller's Agent in 2017
Luis Valdez
Elite Realty
(831) 210-1139
2 in this area
36 Total Sales
-
C
Buyer's Agent in 2017
Cesar Iracheta
Elite Realty
-
T
Seller's Agent in 2016
Traci Cerda
Benjamin Anne RE/R. Johnson
Map
Source: MLSListings
MLS Number: ML81860738
APN: 261-632-081
- 1575 Sepulveda Dr
- 730 N Main St
- 1656 Seville St
- 1690 Cherokee Dr
- 284 Osage Dr
- 1588 Cherokee Dr
- 1768 Delancey Dr
- 317 Navajo Dr
- 304 Boeing Ave
- 1639 Cherokee Dr
- 129 Rodeo Ave
- 1458 Adams St
- 186 Pennsylvania Dr
- 55 San Juan Grade Rd Unit 45
- 55 San Juan Grade Rd Unit 73
- 55 San Juan Grade Rd Unit 100
- 225 Loma Dr
- 1612 Devonshire Way
- 1233 Monroe St
- 354 Chaparral St
