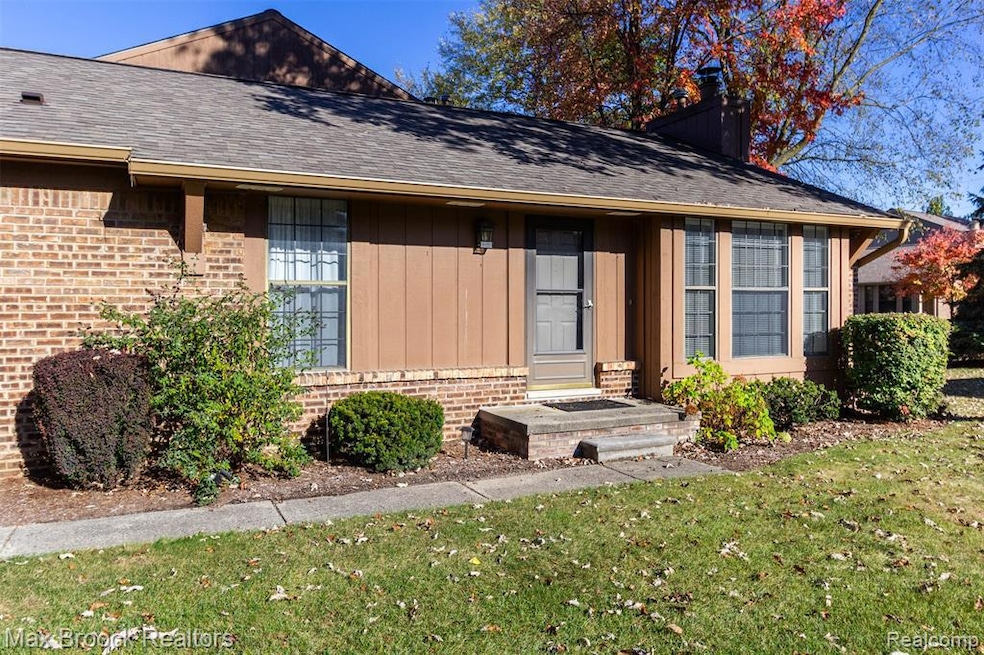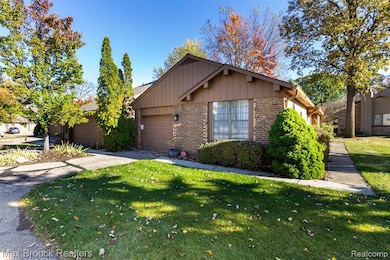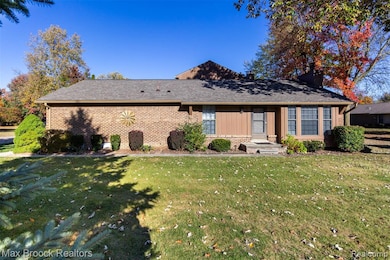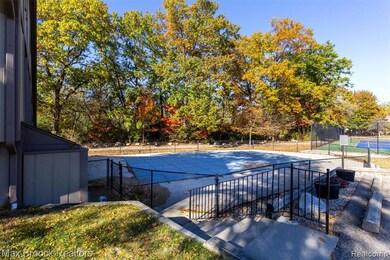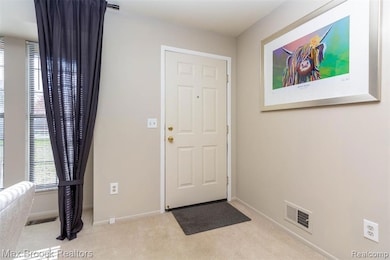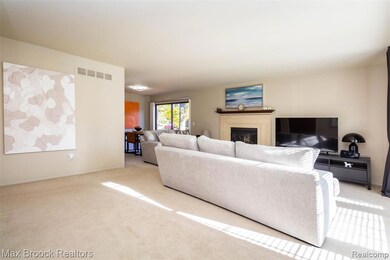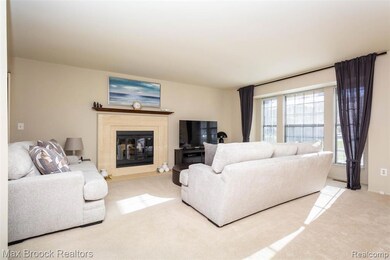1860 Christy Ct Rochester Hills, MI 48309
Highlights
- In Ground Pool
- Deck
- End Unit
- Clubhouse
- Ranch Style House
- Ground Level Unit
About This Home
If you are looking for a peaceful setting, you just found it. END UNIT, RANCH CONDO with no one above you or below you!! 2 spacious bedrooms with 2 full baths. FULL unfinished basement; great for add'l storage. One car attached garage with direct access into the condo. Deck overlooks beautiful "green space." Freshly painted; nice size "large" windows throughout; Dining room + eat-in kitchen. Laundry room on main floor. All appliances included. Complex offers outdoor pool + tennis courts.
Applicant needs credit score of 660+/letter of employment if still working. Non smokers/no pets.
Listing Agent
Max Broock, REALTORS®-Bloomfield Hills License #6501283706 Listed on: 11/12/2025

Condo Details
Home Type
- Condominium
Est. Annual Taxes
- $1,913
Year Built
- Built in 1979
Lot Details
- Property fronts a private road
- End Unit
Parking
- 1 Car Attached Garage
Home Design
- Ranch Style House
- Brick Exterior Construction
- Poured Concrete
Interior Spaces
- 1,452 Sq Ft Home
- Ceiling Fan
- Living Room with Fireplace
- Unfinished Basement
Kitchen
- Free-Standing Electric Range
- Range Hood
- Microwave
- Dishwasher
Bedrooms and Bathrooms
- 2 Bedrooms
- 2 Full Bathrooms
Laundry
- Dryer
- Washer
Outdoor Features
- In Ground Pool
- Deck
Location
- Ground Level Unit
Utilities
- Forced Air Heating and Cooling System
- Heating System Uses Natural Gas
Listing and Financial Details
- Security Deposit $3,150
- 12 Month Lease Term
- 24 Month Lease Term
- Assessor Parcel Number 1521351197
Community Details
Overview
- No Home Owners Association
- Association Phone (248) 681-7883
- Streamwood Estates Occpn 178 Subdivision
Amenities
- Clubhouse
- Laundry Facilities
Recreation
- Community Pool
- Tennis Courts
Map
Source: Realcomp
MLS Number: 20251047389
APN: 15-21-351-197
- 1812 Burning Bush Ct
- 1858 Allenway Ct
- 1931 Allenway Ct
- 1594 Streamwood Ct Unit 2
- 1570 Streamwood Ct Unit B8
- 1946 White Birch Ct
- 2137 Crystal Dr Unit S2
- 2191 Rochelle Park Dr Unit 63
- 2201 Siboney Ct
- 1751 Trafalgar Square
- 1770 Christian Hills Dr
- 2196 Willow Leaf Dr
- 2142 Kennedy Dr
- 2289 Rochelle Park Dr Unit AA123
- 2032 Breckenridge Ct Unit 9
- 2028 Breckenridge Ct Unit 10
- 2019 Breckenridge Ct
- 2020 Breckenridge Ct
- 2044 Breckenridge Ct
- 2043 Breckenridge Ct
- 1931 Allenway Ct
- 1570 Streamwood Ct Unit B8
- 1567 Streamwood Ct Unit P55
- 1638 River View Dr
- 2251 Crystal Dr
- 2450 Norfolk
- 2759 Dearborn Ave
- 2900 W Hamlin Rd
- 2208 Cumberland Rd
- 878 River Bend Dr
- 2566 Harrington Rd
- 1560 Meadow Side Dr
- 1550 Meadow Side Dr Unit 187
- 2800 Overlook Dr
- 786 Lawton Ct
- 930 W Auburn Rd
- 1204 Sherwood Ct
- 221 Torrent Ct
- 3200 River Oaks Blvd
- 416 Timberlea Dr
