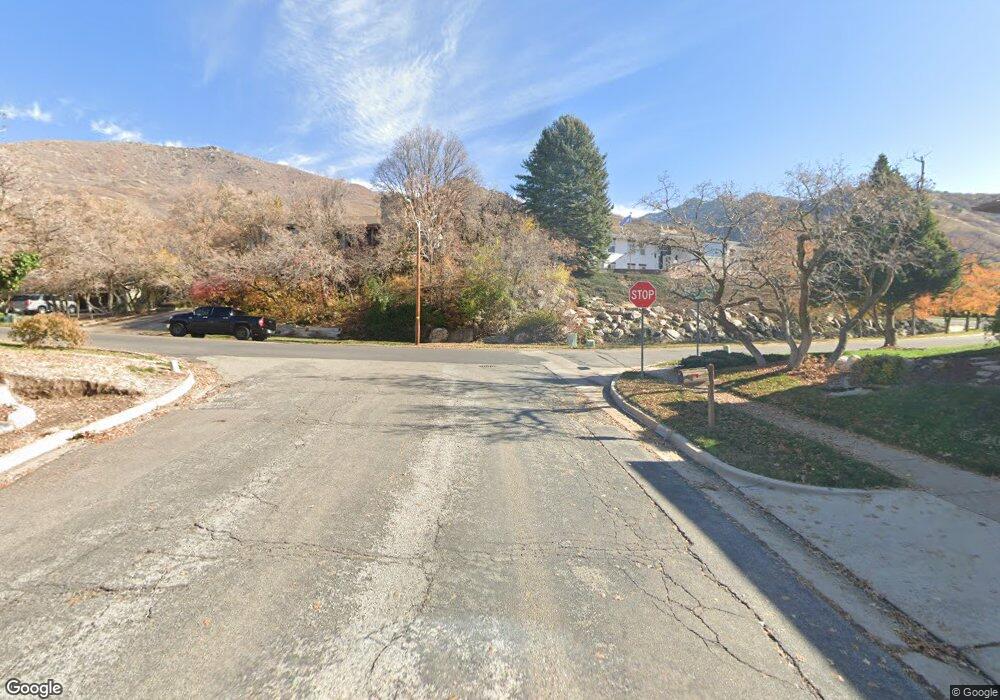1860 E Wasatch Dr Ogden, UT 84403
Southeast Ogden Neighborhood
4
Beds
3
Baths
4,973
Sq Ft
0.32
Acres
About This Home
This home is located at 1860 E Wasatch Dr, Ogden, UT 84403. 1860 E Wasatch Dr is a home located in Weber County with nearby schools including Shadow Valley School, Mount Ogden Junior High School, and Ogden High School.
Create a Home Valuation Report for This Property
The Home Valuation Report is an in-depth analysis detailing your home's value as well as a comparison with similar homes in the area
Home Values in the Area
Average Home Value in this Area
Tax History Compared to Growth
Map
Nearby Homes
- 1860 Wasatch Dr
- 4857 Chukar Ln
- 4849 Nightingale Ln
- 4843 S Nightingale
- 4983 Quail Ln
- 4858 Nightingale Ln Unit 72
- 4864 Nightingale Ln Unit 71
- 5210 Skyline Pkwy
- 5028 S Ridgedale Dr
- 1762 Whispering Oaks Dr
- 4781 Canterbury Rd
- 1681 E Lakeview Way
- 1663 Navajo Dr
- 1880 Shadow Valley Dr
- 1811 Shadow Valley Dr
- 4288 Fern Dr
- 1303 Sunset Ct Unit 308
- 5142 Sunset Way Unit 401
- 1004 E 3600 S
- 4875 S Nightingale Ln E
- 0 E Wasatch Dr
- 4925 Ridgedale Dr
- 4925 Ridgedale Dr
- 4887 Ridgedale Dr
- 1835 Mountain Pines Ln
- 1835 Mountain Pines Ln Unit 11
- 4888 Ridgedale Dr
- 4873 Ridgedale Dr
- 1893 Wasatch Dr
- 4938 Charleen Cir
- 4939 Ridgedale Dr
- 4928 Ridgedale Dr
- 4870 S Ridgedale Dr
- 1839 Mountain Pines Ln
- 1839 Mountain Pines Ln Unit 10
- 1831 Mountain Pines Ln
- 1831 Mountain Pines Ln Unit 12
- 4870 Ridgedale Dr
- 4857 S Ridgedale Dr
- 4857 Ridgedale Dr
