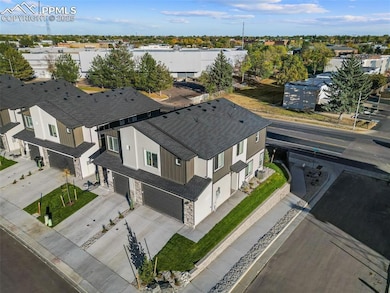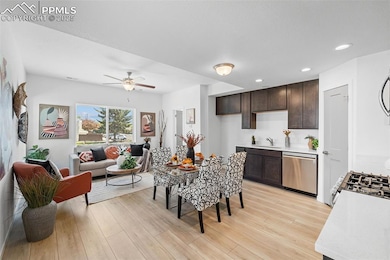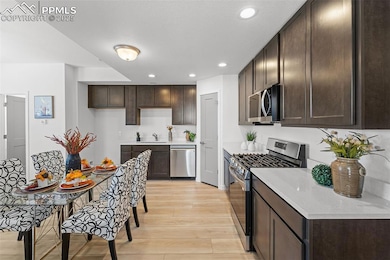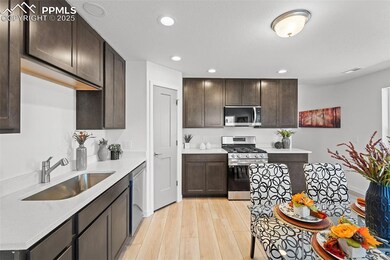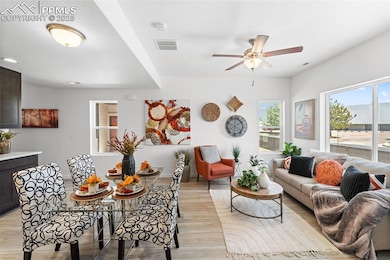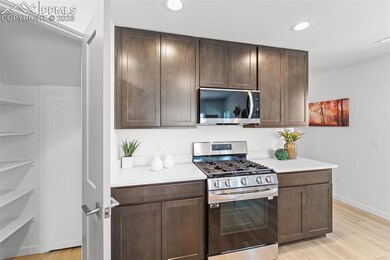1860 Erin Loop Colorado Springs, CO 80918
Pulpit Rock NeighborhoodEstimated payment $2,114/month
Highlights
- End Unit
- Oversized Parking
- Luxury Vinyl Tile Flooring
- 1 Car Attached Garage
- Ramped or Level from Garage
- Forced Air Heating System
About This Home
Welcome to the Erindale Place Community where high end finishes abound! Featuring contemporary, open floor plan, sleek finishes, a large master suite, and multiple walk-in closets, this gorgeous, single-family attached home is a must-see! With tankless water heater and options for upgrades this home is truly an affordable luxury. Spacious garage has plenty of room for storage, plus is fully drywalled. HOA covers exterior stucco, siding, paint, trash, landscaping, and street snow removal. This unit is to be built. Don't miss the opportunity on a new home that is uniquely you. Please note taxes are currently assessed as bare land for entire complex. Taxes will increase after property is completed . Please ask listing agent about possible changes allowed to Options and Upgrades (see docs management)
Listing Agent
Colorado Investments And Homes Brokerage Phone: (605) 842-5673 Listed on: 06/28/2025
Townhouse Details
Home Type
- Townhome
Est. Annual Taxes
- $80
Year Built
- Built in 2025
Lot Details
- 1,080 Sq Ft Lot
- End Unit
HOA Fees
- $105 Monthly HOA Fees
Parking
- 1 Car Attached Garage
- Oversized Parking
- Garage Door Opener
Home Design
- Home to be built
- Slab Foundation
- Shingle Roof
- Masonite
- Stucco
Interior Spaces
- 1,115 Sq Ft Home
- 2-Story Property
- Ceiling Fan
- Laundry on upper level
Kitchen
- Microwave
- Dishwasher
- Disposal
Flooring
- Carpet
- Luxury Vinyl Tile
Bedrooms and Bathrooms
- 2 Bedrooms
Accessible Home Design
- Ramped or Level from Garage
Utilities
- Forced Air Heating System
- Heating System Uses Natural Gas
Community Details
- Association fees include covenant enforcement, ground maintenance, snow removal, trash removal, see show/agent remarks
- Built by Sky View Homes of Colorado Inc
- Pinewood
Map
Home Values in the Area
Average Home Value in this Area
Tax History
| Year | Tax Paid | Tax Assessment Tax Assessment Total Assessment is a certain percentage of the fair market value that is determined by local assessors to be the total taxable value of land and additions on the property. | Land | Improvement |
|---|---|---|---|---|
| 2025 | $80 | $1,400 | -- | -- |
| 2024 | $79 | $1,440 | $1,440 | -- |
| 2023 | $79 | $1,440 | $1,440 | -- |
| 2022 | $63 | $1,120 | $1,120 | $0 |
| 2021 | $66 | $1,120 | $1,120 | $0 |
| 2020 | $74 | $1,090 | $1,090 | $0 |
| 2019 | $74 | $1,090 | $1,090 | $0 |
| 2018 | $59 | $810 | $810 | $0 |
| 2017 | $56 | $810 | $810 | $0 |
| 2016 | $44 | $760 | $760 | $0 |
| 2015 | $44 | $760 | $760 | $0 |
| 2014 | $42 | $690 | $690 | $0 |
Property History
| Date | Event | Price | List to Sale | Price per Sq Ft |
|---|---|---|---|---|
| 06/28/2025 06/28/25 | For Sale | $379,900 | -- | $341 / Sq Ft |
Purchase History
| Date | Type | Sale Price | Title Company |
|---|---|---|---|
| Special Warranty Deed | $1,178,700 | Land Title Guarantee Company | |
| Deed | $552,400 | -- |
Source: Pikes Peak REALTOR® Services
MLS Number: 2422296
APN: 63163-08-081
- 1858 Erin Loop
- 5925 - 5943 University Village View
- 5555 Denmark Ct
- 1920 Erin Loop
- 1918 Erin Loop
- 1914 Erin Loop
- 1926 Erin Loop
- 1928 Erin Loop
- 1930 Erin Loop
- 1932 Erin Loop
- 1934 Erin Loop
- 1936 Erin Loop
- 5536 Sonnet Heights
- 5502 Mansfield Ct
- 1905 Erin Loop
- 2061 - 2091 Furman Point
- 2012 Erin Loop
- 5810 Spurwood Ct
- 5811 Spurwood Ct
- 5514 Saxon Ln
- 5638 Appalachian View
- 5505 Mansfield Ct
- 5505 Mansfield Ct
- 2232 Golden Gate Grove
- 5270 Picket Dr
- 5585 Escondido Dr
- 6236-6292 Twin Oaks Dr
- 1510-1690 Dublin Blvd
- 2750 Vickers Dr
- 2453 Garden Way
- 5660 Library Ln
- 4675 Alta Point Point
- 4815 Garden Ranch Ln
- 6324 Galway Dr Unit basement
- 6731 Dublin Loop W Unit B
- 6731 Dublin Loop W Unit D
- 4770 Nightingale Dr
- 6659 Gambol Quail Dr E
- 6715 Century Crest Point
- 3135 Vickers Dr

