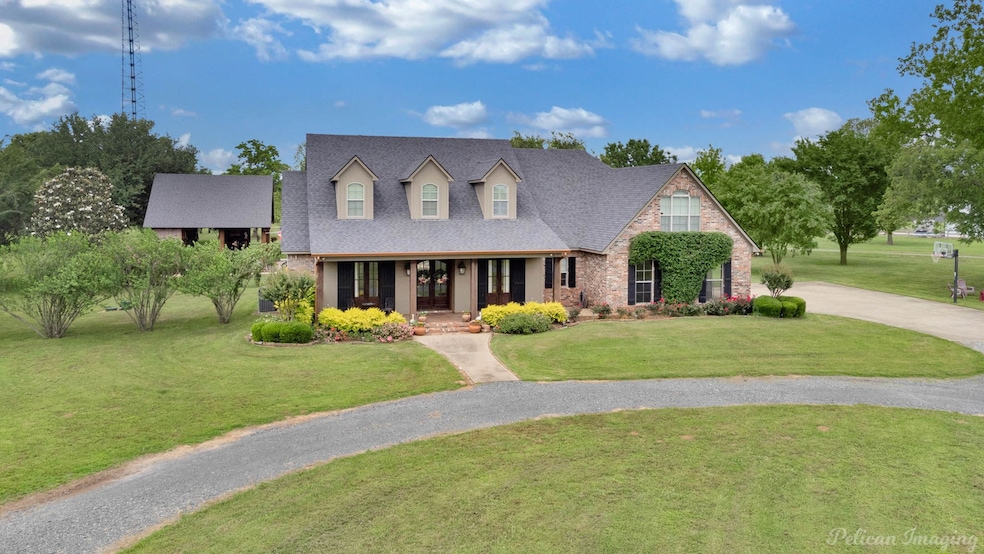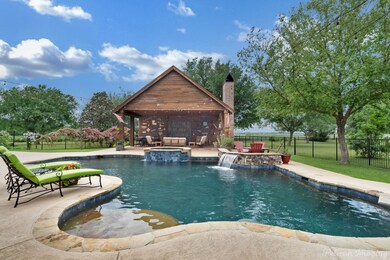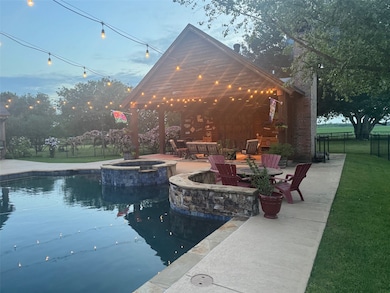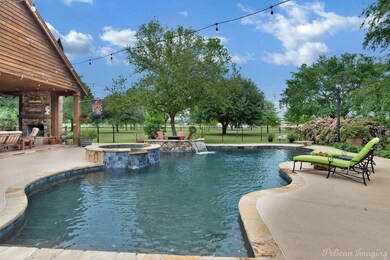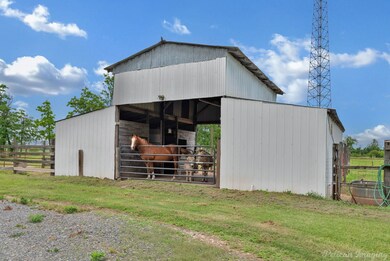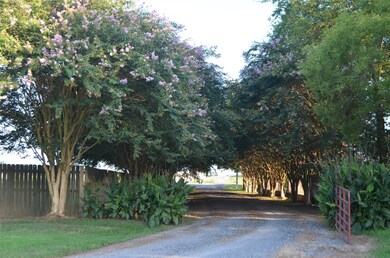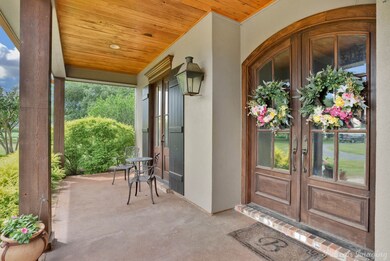1860 Leonard Rd Shreveport, LA 71115
Estimated payment $7,197/month
Highlights
- Parking available for a boat
- In Ground Pool
- Wolf Appliances
- Fairfield Magnet School Rated A-
- Open Floorplan
- Living Room with Fireplace
About This Home
*** Reduced $100,000*** This beautiful home, custom built in 2008, is situated on 12.96 acres. Access this property through an electric gate down a long driveway. It offers 4 bedrooms and 3.5 baths and has a separate office, game room, formal dining room, and a family room with a gas log fireplace, large picture windows, and built-in features. It is approximately 3,800 square feet with granite and marble throughout and antique heart of pine wood floors. The kitchen is equipped with a WOLF cooktop, Bosch dishwasher, GE Advantium microwave, and GE single oven. The remote master suite features double vanities, a whirlpool tub, walk-in shower, and a large walk-in closet. The outdoor kitchen is fully equipped with 2 gas burners cooktop, a sink, and built-in grill. The pool pavillion provides a great outdoor living area with a full bath, wood burning fireplace, built-in cabinets, and attic storage. The gas firepit is located next to the 28,000 gallon pool with a hot tub. The 3 car garage, covered patio, pool, kitchen, game room, and master bath are all wired for surround sound. There is a 3 stall horse barn with a tack room and two fenced pastures with hot wire installed. There is also a workshop that is approximately 30 x 40 on slab with electric and water, and an air compressor. This property also features 2 covered RV areas and a white barn that is equipped with electric and is plumbed for a bathrooms. The east side of the property has a 6' wood privacy fence. The property has 2 wells that service the barns, pastures, sprinkler system, and the pool, while the home is on city water and septic. The property also has a 10 zone sprinkler system, 2 tankless hot water heaters, and 3 HVAC units.
Listing Agent
Osborn Hays Real Estate, LLC License #0995717954 Listed on: 05/02/2025
Home Details
Home Type
- Single Family
Est. Annual Taxes
- $7,454
Year Built
- Built in 2008
Lot Details
- 12.96 Acre Lot
- Wood Fence
Parking
- 3 Car Attached Garage
- Driveway
- Electric Gate
- Parking available for a boat
- RV Access or Parking
Home Design
- Brick Exterior Construction
- Slab Foundation
- Shingle Roof
Interior Spaces
- 3,803 Sq Ft Home
- 2-Story Property
- Open Floorplan
- Built-In Features
- Fireplace Features Masonry
- Gas Fireplace
- Living Room with Fireplace
- 2 Fireplaces
- Wood Flooring
- Laundry in Utility Room
Kitchen
- Bosch Dishwasher
- Dishwasher
- Wolf Appliances
- Granite Countertops
Bedrooms and Bathrooms
- 4 Bedrooms
- Walk-In Closet
- Soaking Tub
Outdoor Features
- In Ground Pool
- Covered Patio or Porch
- Outdoor Fireplace
- Outdoor Living Area
- Outdoor Kitchen
- Fire Pit
- Outdoor Storage
- Outdoor Grill
Utilities
- Central Heating and Cooling System
- Heating System Uses Natural Gas
- Tankless Water Heater
Community Details
- Broome Subdivision
Listing and Financial Details
- Assessor Parcel Number 161314-007-0001
Map
Home Values in the Area
Average Home Value in this Area
Tax History
| Year | Tax Paid | Tax Assessment Tax Assessment Total Assessment is a certain percentage of the fair market value that is determined by local assessors to be the total taxable value of land and additions on the property. | Land | Improvement |
|---|---|---|---|---|
| 2024 | $7,454 | $47,868 | $5,687 | $42,181 |
| 2023 | $7,185 | $46,136 | $5,687 | $40,449 |
| 2022 | $7,185 | $46,136 | $5,687 | $40,449 |
| 2021 | $7,276 | $46,136 | $5,687 | $40,449 |
| 2020 | $7,277 | $46,136 | $5,687 | $40,449 |
| 2019 | $6,987 | $44,743 | $5,687 | $39,056 |
| 2018 | $5,837 | $44,743 | $5,687 | $39,056 |
| 2017 | $6,973 | $44,743 | $5,687 | $39,056 |
| 2015 | $4,582 | $36,850 | $6,260 | $30,590 |
| 2014 | $4,664 | $36,850 | $6,260 | $30,590 |
| 2013 | -- | $36,850 | $6,260 | $30,590 |
Property History
| Date | Event | Price | List to Sale | Price per Sq Ft |
|---|---|---|---|---|
| 10/28/2025 10/28/25 | Price Changed | $1,250,000 | -7.4% | $329 / Sq Ft |
| 10/02/2025 10/02/25 | Price Changed | $1,350,000 | -6.9% | $355 / Sq Ft |
| 05/02/2025 05/02/25 | For Sale | $1,450,000 | -- | $381 / Sq Ft |
Source: North Texas Real Estate Information Systems (NTREIS)
MLS Number: 20919271
APN: 161314-007-0001-00
- 9940 Pecan Place
- 2036 Pepper Ridge Dr
- 2085 Pepper Ridge Dr
- 1330 Forest Creek Dr
- 426 Bob White Ln
- 437 Bob White Ln
- 10710 Misty Cir
- 354 Newburn Ln
- 10753 Ty Dr
- 814 Saint Roch Ave
- 0 Lot 229 Newburn Ln
- 0 Lot 237 Newburn Ln
- 0 Lot 249 Newburn Ln
- 1044 Bauxhall Cir
- 0 Lot 255 Creston Ln
- 0 Lot 256 Creston Ln
- 0 Lot 254 Creston Ln
- 0 Lot 264 Creston Ln
- 0 Lot 227 Creston Ln
- 0 Lot 218 Creston Ln
- 10105 Los Altos Dr
- 9004 Pink Pearl Ct
- 282 Settlers Park Dr
- 9510 Balsa Dr
- 10472 Keysburg Ct
- 8911 Youree Dr
- 8525 Chalmette Dr
- 10040 Loveland Ct
- 8513 Grover Place
- 110 Diana Dr
- 1110 Laurel Creek Dr
- 1930 Chestnut Park Ln
- 1946 Chestnut Park Ln
- 309 Eagle Bend Way
- 8700 Millicent Way
- 330 Ascension Cir
- 8601 Millicent Way
- 8501 Millicent Way
- 8510 Millicent Way
- 9843 Canebrake Ln
