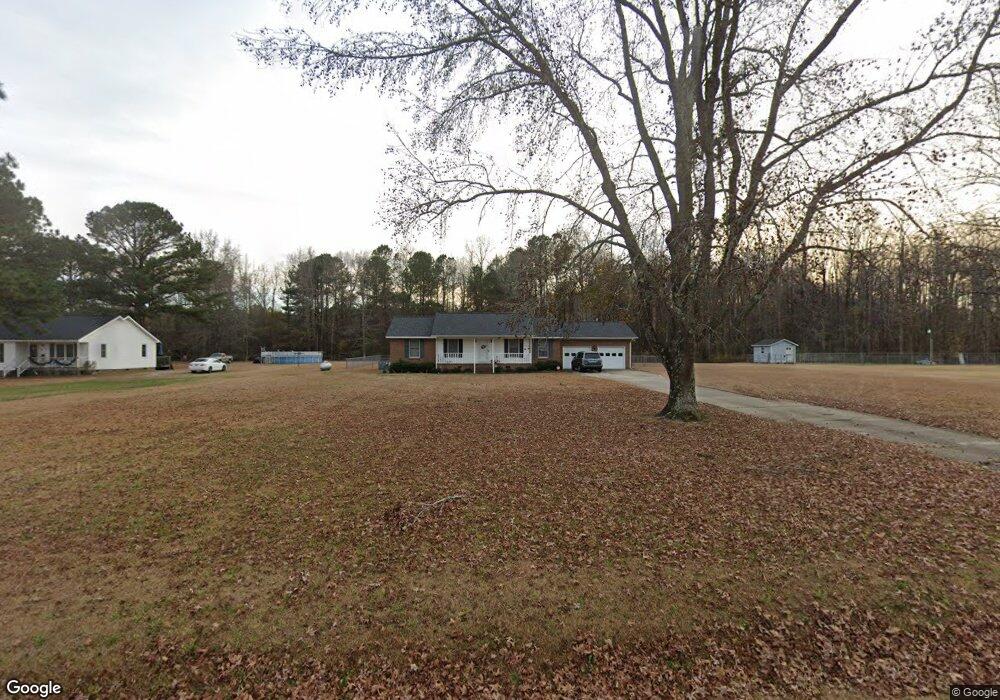Estimated Value: $318,000 - $327,000
3
Beds
2
Baths
1,450
Sq Ft
$222/Sq Ft
Est. Value
About This Home
This home is located at 1860 Little Divine Rd Unit 3, Selma, NC 27576 and is currently estimated at $321,372, approximately $221 per square foot. 1860 Little Divine Rd Unit 3 is a home located in Johnston County with nearby schools including Selma Elementary School, Selma Middle School, and Smithfield-Selma High School.
Ownership History
Date
Name
Owned For
Owner Type
Purchase Details
Closed on
May 4, 2021
Sold by
Morris Helen M
Bought by
Morris Helen M and Smith Vicky Lynn
Current Estimated Value
Purchase Details
Closed on
Jul 23, 2004
Sold by
Morris Sr Charles R
Bought by
Vaughan James
Create a Home Valuation Report for This Property
The Home Valuation Report is an in-depth analysis detailing your home's value as well as a comparison with similar homes in the area
Home Values in the Area
Average Home Value in this Area
Purchase History
| Date | Buyer | Sale Price | Title Company |
|---|---|---|---|
| Morris Helen M | -- | None Available | |
| Vaughan James | $140,000 | -- |
Source: Public Records
Tax History Compared to Growth
Tax History
| Year | Tax Paid | Tax Assessment Tax Assessment Total Assessment is a certain percentage of the fair market value that is determined by local assessors to be the total taxable value of land and additions on the property. | Land | Improvement |
|---|---|---|---|---|
| 2025 | $1,724 | $271,500 | $61,150 | $210,350 |
| 2024 | $1,321 | $163,090 | $38,980 | $124,110 |
| 2023 | $1,321 | $163,090 | $38,980 | $124,110 |
| 2022 | $1,337 | $163,090 | $38,980 | $124,110 |
| 2021 | $1,337 | $163,090 | $38,980 | $124,110 |
| 2020 | $1,386 | $163,090 | $38,980 | $124,110 |
| 2019 | $1,386 | $163,090 | $38,980 | $124,110 |
| 2018 | $1,189 | $136,720 | $33,630 | $103,090 |
| 2017 | $1,189 | $136,720 | $33,630 | $103,090 |
| 2016 | $1,189 | $136,720 | $33,630 | $103,090 |
| 2015 | $1,189 | $136,720 | $33,630 | $103,090 |
| 2014 | $1,189 | $136,720 | $33,630 | $103,090 |
Source: Public Records
Map
Nearby Homes
- 1746 Little Divine Rd
- 199 Whistle Post Dr
- 177 Lillian Rd
- 43 Walnut Hall Ct
- 101 Creekside Dr
- 107 Lynn Ln
- 310 Davis Farm Dr
- 105 Lynn Ln
- 162 Kirkwall Ln
- 7 Alex Acres Way
- 108 Lynn Ln
- 100 Lynn Ln
- 112 Lynn Ln
- 9 Alex Acres Way
- 18 Alex Acres Way
- 280 Phillips Rd
- 105 Langdon Chase Way
- 96 Homestead Dr
- 26 Phillips Rd
- 47 Royal Ave
- 1808 Little Divine Rd
- 1870 Little Divine Rd
- 1912 Little Divine Rd
- 1776 Little Divine Rd
- 1978 Little Divine Rd
- 1710 Little Divine Rd
- 5014 Nc Highway 96 N
- 5014 State Highway 96
- 1682 Little Divine Rd
- 1660 Little Divine Rd
- 1640 Little Divine Rd
- 1640 Little Devine Rd
- 2016 Nc Highway 96 N
- 5076 Nc Highway 96 N
- 5014 Nc 96 Hwy
- 4946 Nc Highway 96 N
- 4906 Nc Highway 96 N
- 4906 Nc 96 Hwy
- 5028 Nc Highway 96 N
- 5000 Nc Highway 96 N
