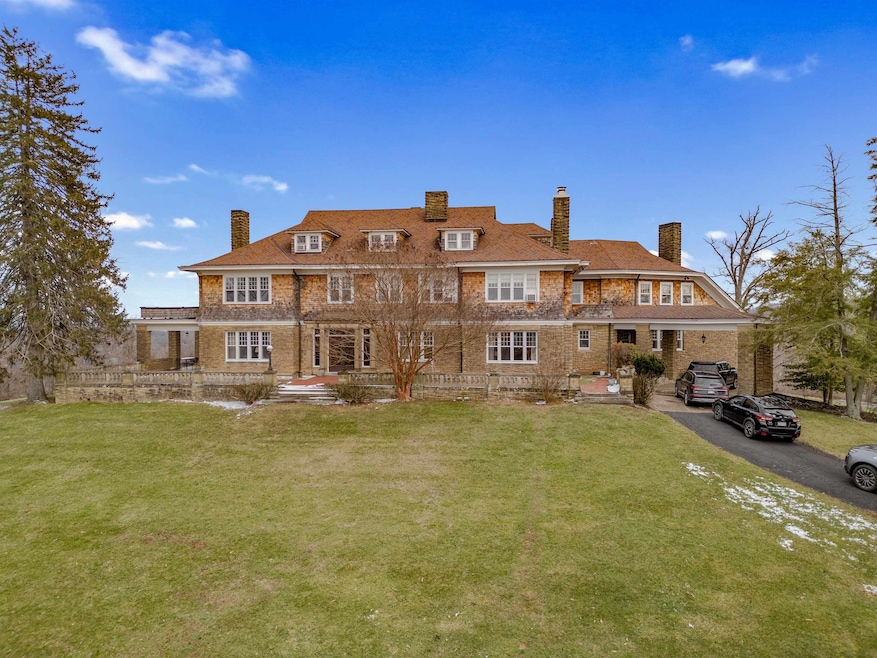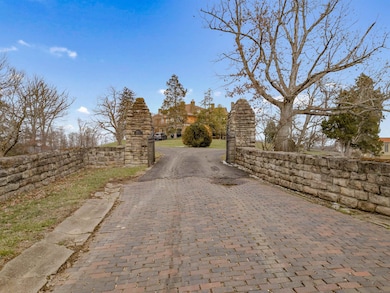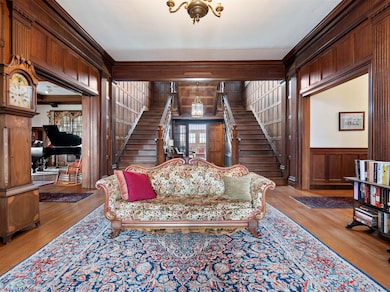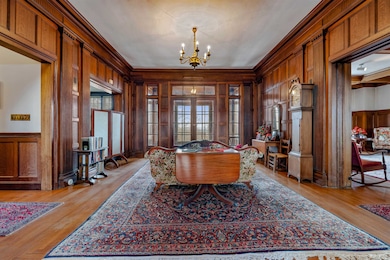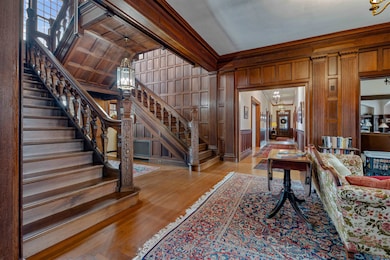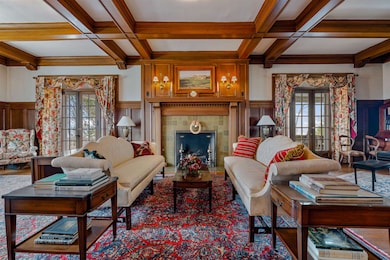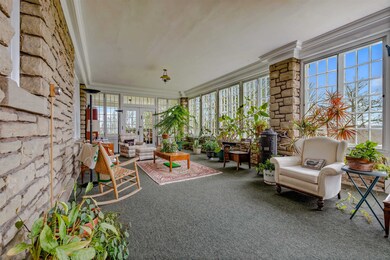1860 Mccoy Rd Huntington, WV 25701
Enslow Park NeighborhoodEstimated payment $7,040/month
Highlights
- 7.84 Acre Lot
- Wood Flooring
- 3 Car Detached Garage
- Cabell Midland High School Rated 10
- Beamed Ceilings
- Fireplace
About This Home
Unbelievable estate overlooking downtown Huntington! Spectacular views from nearly 300 degrees. At 14,000sf, this Craftsman house is the largest of Huntington's early-20th century suburban estates. It's first story walls are of sandstone (quarried nearby), with shingles on the second. As is appropriate for a house built by a lumberman, the interior has extensive oak paneling throughout with magnificent detail and craftsmanship. Originally the Ritter family home, the property served as the convent for the Pallotine order from 1951-1971 before becoming a private family home once again. Property includes an adorable guest house and 4-story garage including 3/4 size basketball court and vintage stable area. NOTE: floorplan is not entirely accurate due to the size of the home.
Home Details
Home Type
- Single Family
Est. Annual Taxes
- $8,757
Year Built
- Built in 1915
Lot Details
- 7.84 Acre Lot
- Level Lot
Home Design
- Brick or Stone Mason
- Shingle Roof
Interior Spaces
- 10,560 Sq Ft Home
- Beamed Ceilings
- Fireplace
- Window Treatments
- Partially Finished Basement
- Basement Fills Entire Space Under The House
- Walkup Attic
- Washer and Dryer Hookup
Kitchen
- Oven or Range
- Dishwasher
Flooring
- Wood
- Wall to Wall Carpet
- Concrete
- Tile
Bedrooms and Bathrooms
- 8 Bedrooms
Parking
- 3 Car Detached Garage
- Carport
- Off-Street Parking
Outdoor Features
- Porch
Schools
- Southside Elementary School
- Huntington Middle School
- Huntington High School
Utilities
- Central Air
- Hot Water Heating System
- Cable TV Available
Listing and Financial Details
- Assessor Parcel Number 53
Map
Home Values in the Area
Average Home Value in this Area
Tax History
| Year | Tax Paid | Tax Assessment Tax Assessment Total Assessment is a certain percentage of the fair market value that is determined by local assessors to be the total taxable value of land and additions on the property. | Land | Improvement |
|---|---|---|---|---|
| 2025 | $4,534 | $134,300 | $13,690 | $120,610 |
| 2024 | $8,703 | $535,150 | $46,670 | $488,480 |
| 2023 | $4,266 | $125,950 | $14,150 | $111,800 |
| 2022 | $8,348 | $490,240 | $42,440 | $447,800 |
| 2021 | $3,963 | $115,800 | $14,150 | $101,650 |
| 2020 | $7,860 | $475,810 | $42,440 | $433,370 |
| 2019 | $3,917 | $115,800 | $14,150 | $101,650 |
| 2018 | $8,063 | $475,810 | $42,440 | $433,370 |
| 2017 | $8,067 | $475,810 | $42,440 | $433,370 |
| 2016 | $0 | $115,800 | $14,150 | $101,650 |
| 2015 | -- | $115,800 | $14,150 | $101,650 |
Property History
| Date | Event | Price | List to Sale | Price per Sq Ft |
|---|---|---|---|---|
| 09/08/2025 09/08/25 | Price Changed | $1,195,000 | -27.6% | $113 / Sq Ft |
| 03/04/2025 03/04/25 | For Sale | $1,650,000 | 0.0% | $156 / Sq Ft |
| 03/02/2025 03/02/25 | Pending | -- | -- | -- |
| 02/25/2025 02/25/25 | For Sale | $1,650,000 | -- | $156 / Sq Ft |
Source: Huntington Board of REALTORS®
MLS Number: 180550
APN: 05-71-00530000
- 1873 Mccoy Rd
- 1250 S Park Dr
- Lot 2 S Park Dr Unit Lot 2 Enslow Park
- 680 Freeman Ct
- 90 Ridgewood Rd
- 1334 Enslow Blvd
- 1328 Enslow Blvd
- 1502 Washington Blvd
- 1300 Enslow Blvd
- 1220 Enslow Blvd
- 2055 Donald Ave
- 1373 Neel St
- 2050 Donald Ave
- 1431 Edwards St
- 417 Wilson Ct
- 2209 S Inwood Dr
- 1500 Blk Hal Greer Blvd
- 840 13th Ave
- 1666 Glenway Ln
- 1822 16th Street Rd
- 1406 15th St
- 1214 8th St Unit 1
- 942 12th Ave Unit 1
- 635 13th Ave Unit 635 13th Ave
- 1130 14th St
- 1340 4th Ave Unit 10
- 924 10th Ave Unit 5
- 903-911 9th Ave
- 704 10th Ave Unit 1R
- 704 10th Ave Unit 2
- 1206 17th St Unit 1
- 1416 7th Ave Unit 21
- 1510 7th Ave
- 3258 8th St
- 3262 8th St
- 628 Hal Greer Blvd Unit 2
- 1439 6th Ave
- 12 Circle Dr
- 1528 6th Ave
- 1324 5th Ave
