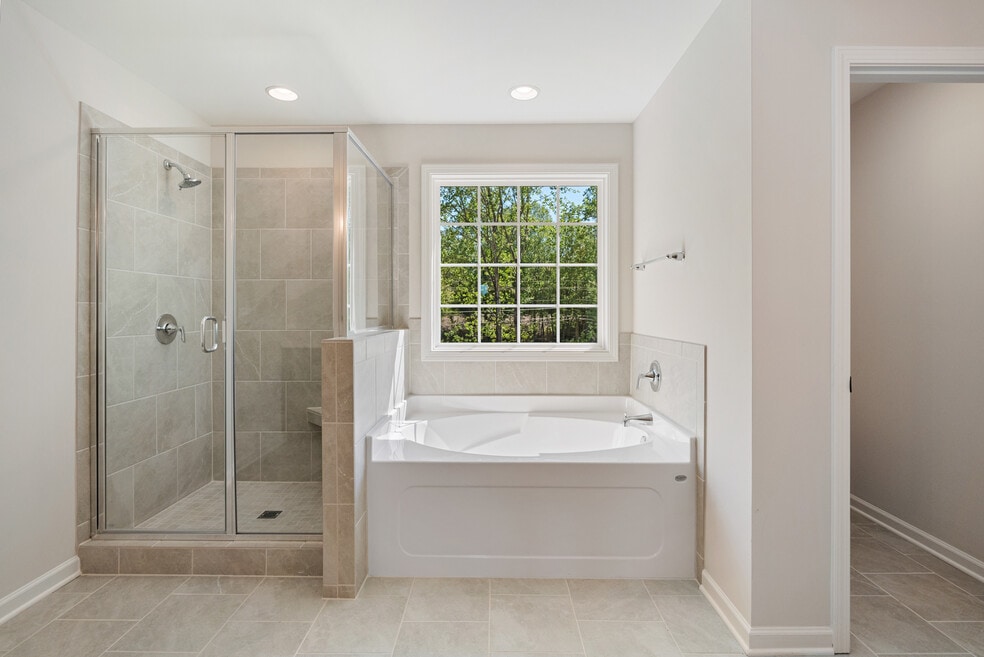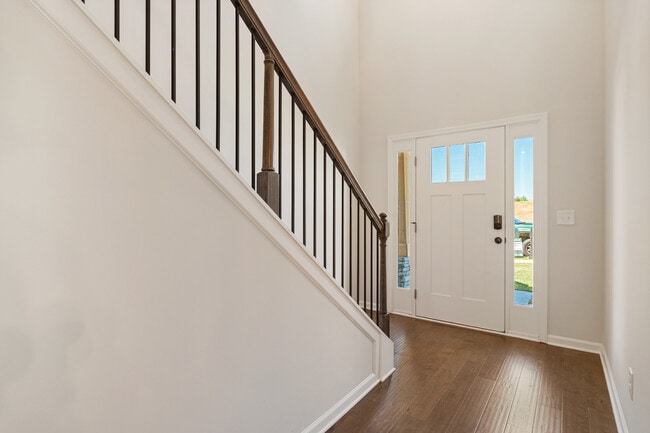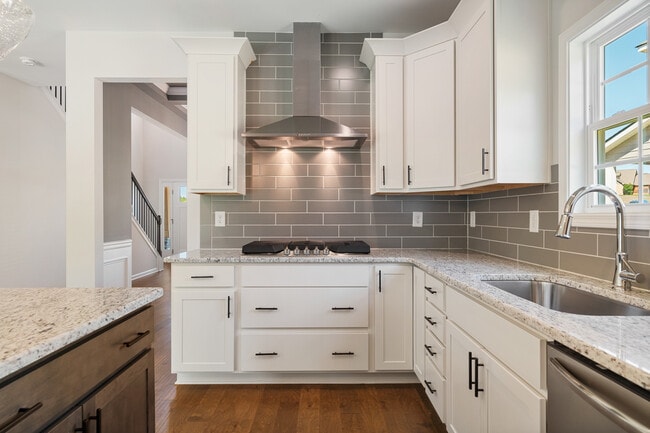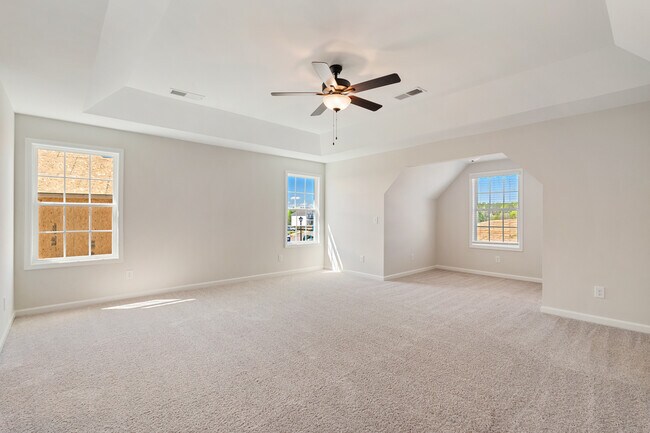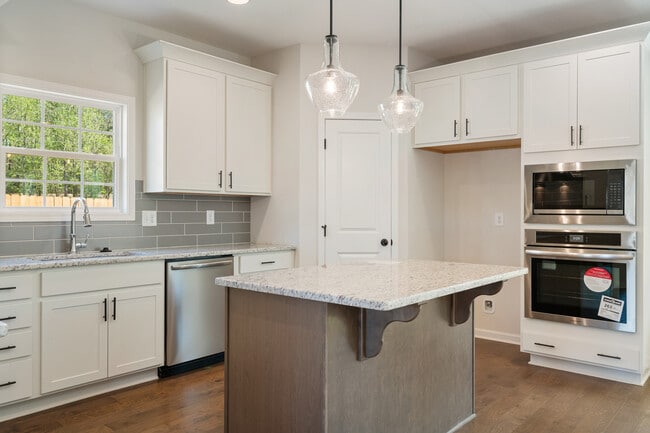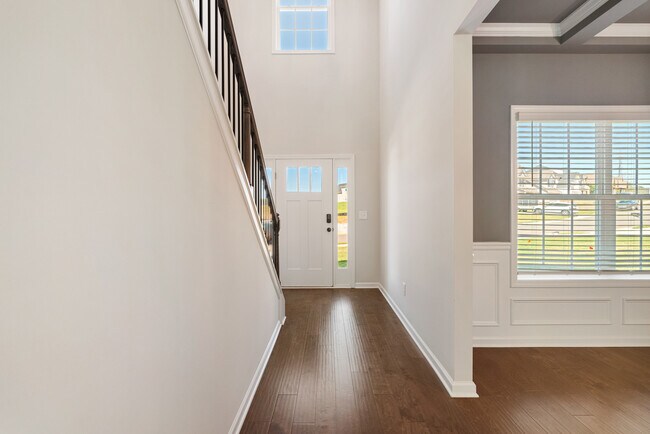
Estimated payment $2,665/month
Highlights
- New Construction
- Outdoor Fireplace
- Breakfast Area or Nook
- Richland Elementary School Rated A+
- Corner Lot
- Walk-In Pantry
About This Home
This stunning home welcomes you with a soaring two-story foyer and a formal dining room rich with architectural detail. The expansive great room features a cozy fireplace and flows seamlessly into the gourmet kitchen with stylish cabinetry, granite countertops, designer backsplash, stainless steel appliances, and a large island overlooking the breakfast area. A walk-in pantry and signature drop zone add everyday convenience, while a half bath serves guests. Upstairs, the spacious owner’s suite offers a spa-like bath with a garden tub, tiled shower, dual vanities, a huge walk-in closet, and a sitting area with trey ceiling. Additional light-filled bedrooms share a full hall bath. Two-car garage, covered patio, and tons of Hughston Homes included features!
Sales Office
| Monday |
11:00 AM - 5:00 PM
|
| Tuesday |
11:00 AM - 5:00 PM
|
| Wednesday |
11:00 AM - 5:00 PM
|
| Thursday |
11:00 AM - 5:00 PM
|
| Friday |
11:00 AM - 5:00 PM
|
| Saturday |
12:00 PM - 5:00 PM
|
| Sunday |
1:00 PM - 5:00 PM
|
Home Details
Home Type
- Single Family
Parking
- 2 Car Attached Garage
- Front Facing Garage
Home Design
- New Construction
Interior Spaces
- 2-Story Property
- Fireplace
- Laundry Room
Kitchen
- Breakfast Area or Nook
- Walk-In Pantry
- Built-In Microwave
- Kitchen Island
Bedrooms and Bathrooms
- 4 Bedrooms
- Walk-In Closet
- Soaking Tub
Additional Features
- Outdoor Fireplace
- Corner Lot
- Central Air
Community Details
- Trails
Map
Other Move In Ready Homes in The Haven at Plainsman Lake
About the Builder
- 1612 Havens Ct
- The Haven at Plainsman Lake
- 369 Lightness Dr
- 389 Lightness Dr
- 399 Lightness Dr
- 425 Lightness Dr
- 923 Holmes Ave
- 709 Glasco St
- 755 Stubb Ave
- Oak Creek
- 2449 Ridgecrest Dr
- 506 N Donahue Dr
- 576 Pride Ave
- 545 Arbor Dr
- 547 Arbor Dr
- 544 Arbor Dr
- 504 Pride Cir Unit 12
- 305 Tundra Swann Ln
- Swann's Bridge - Courtyard Collection
- 215 Black Swann Rd
