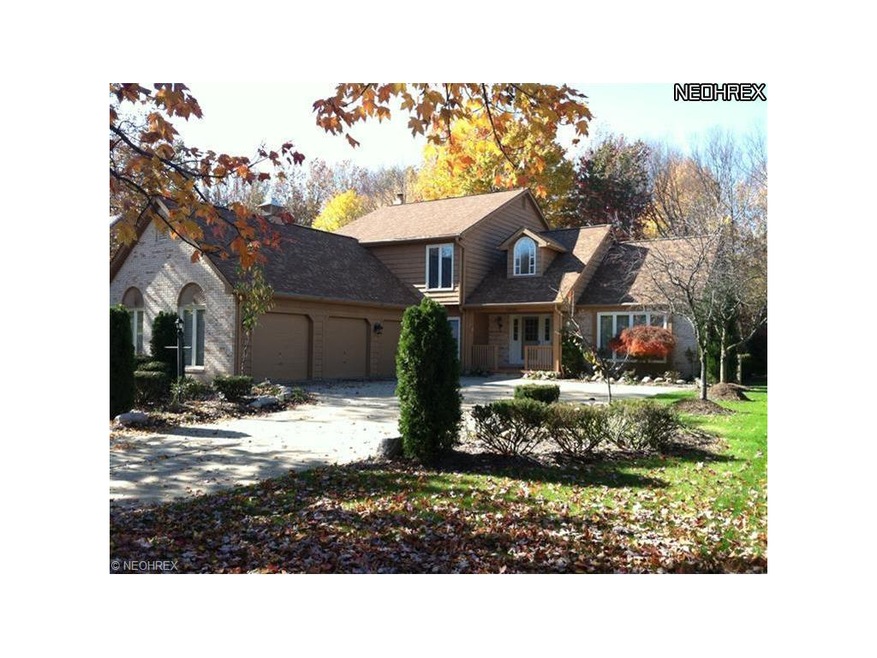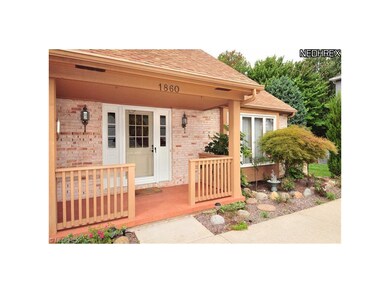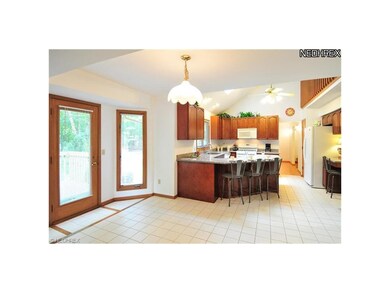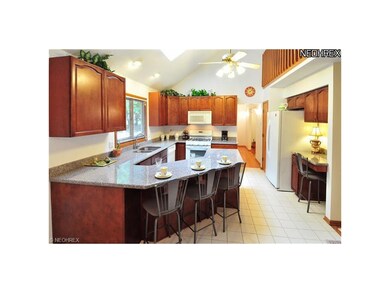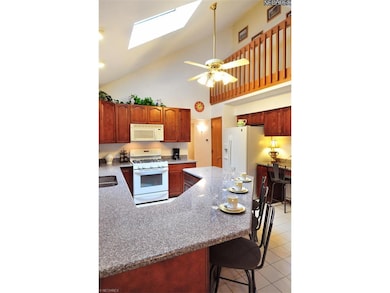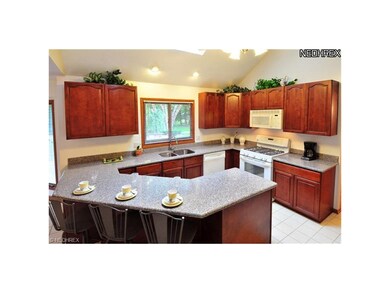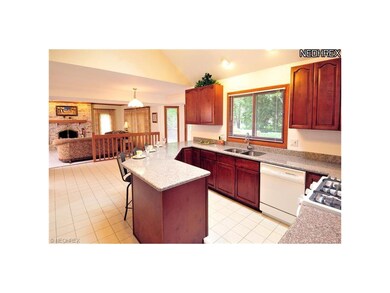
1860 Sperrys Forge Trail Westlake, OH 44145
Highlights
- Health Club
- Golf Course Community
- View of Trees or Woods
- Dover Intermediate School Rated A
- Medical Services
- Colonial Architecture
About This Home
As of August 2017Prepare to be Moved!...into this 2,900 square foot, beautiful Colonial with a wonderful open floor plan and today's decor! This home features 4 bedrooms - convenient first floor bedroom and full bath, plus 3 bedrooms upstairs including spacious master suite with tray ceiling and fabulous vaulted master glamour bath with skylight, garden tub and beautiful new tile flooring. 3 car, heated, over-sized, garage with double-wide, driveway. Grand 2-story foyer opens to a large dining room, open arched stairway and great room. Gleaming tiled and hardwood flooring extends into bright kitchen with skylight on cathedral ceiling and big breakfast bar. Over-sized, bayed dinette leading to 2-level backyard deck. 9' ceilings in great room with abundant windows and inviting fireplace. Full-size bar with plenty of storage is conveniently located off the great room - ready for entertainment. First floor laundry. Finished, full basement with bar, 1/2 bath, storage. Private, lush backyard and bonfire pit
Home Details
Home Type
- Single Family
Est. Annual Taxes
- $5,764
Year Built
- Built in 1987
Lot Details
- 0.35 Acre Lot
- Lot Dimensions are 80x189
- East Facing Home
- Sprinkler System
Home Design
- Colonial Architecture
- Brick Exterior Construction
- Asphalt Roof
- Cedar
Interior Spaces
- 2,850 Sq Ft Home
- 2-Story Property
- 1 Fireplace
- Views of Woods
- Finished Basement
- Basement Fills Entire Space Under The House
Kitchen
- Built-In Oven
- Microwave
- Dishwasher
- Disposal
Bedrooms and Bathrooms
- 4 Bedrooms
Home Security
- Home Security System
- Fire and Smoke Detector
Parking
- 3 Car Attached Garage
- Heated Garage
- Garage Door Opener
Outdoor Features
- Deck
- Porch
Utilities
- Forced Air Heating and Cooling System
- Heating System Uses Gas
Listing and Financial Details
- Assessor Parcel Number 212-18-066
Community Details
Overview
- Settlers Reserve Community
Amenities
- Medical Services
- Shops
Recreation
- Golf Course Community
- Health Club
- Tennis Courts
- Community Playground
- Community Pool
- Park
Ownership History
Purchase Details
Home Financials for this Owner
Home Financials are based on the most recent Mortgage that was taken out on this home.Purchase Details
Home Financials for this Owner
Home Financials are based on the most recent Mortgage that was taken out on this home.Purchase Details
Home Financials for this Owner
Home Financials are based on the most recent Mortgage that was taken out on this home.Purchase Details
Purchase Details
Purchase Details
Similar Homes in the area
Home Values in the Area
Average Home Value in this Area
Purchase History
| Date | Type | Sale Price | Title Company |
|---|---|---|---|
| Warranty Deed | $334,750 | Guardian Title | |
| Warranty Deed | $300,000 | Chicago Title Insurance C | |
| Quit Claim Deed | -- | Lawyers Title | |
| Warranty Deed | $270,000 | Attorney | |
| Deed | $201,500 | -- | |
| Deed | -- | -- |
Mortgage History
| Date | Status | Loan Amount | Loan Type |
|---|---|---|---|
| Open | $285,000 | No Value Available | |
| Closed | $301,200 | Purchase Money Mortgage | |
| Previous Owner | $190,000 | Credit Line Revolving | |
| Previous Owner | $240,000 | Purchase Money Mortgage |
Property History
| Date | Event | Price | Change | Sq Ft Price |
|---|---|---|---|---|
| 08/22/2017 08/22/17 | Sold | $335,750 | -5.4% | $93 / Sq Ft |
| 06/19/2017 06/19/17 | Pending | -- | -- | -- |
| 05/22/2017 05/22/17 | For Sale | $354,900 | +18.3% | $98 / Sq Ft |
| 12/14/2012 12/14/12 | Sold | $300,000 | -4.8% | $105 / Sq Ft |
| 11/06/2012 11/06/12 | Pending | -- | -- | -- |
| 09/21/2012 09/21/12 | For Sale | $315,000 | -- | $111 / Sq Ft |
Tax History Compared to Growth
Tax History
| Year | Tax Paid | Tax Assessment Tax Assessment Total Assessment is a certain percentage of the fair market value that is determined by local assessors to be the total taxable value of land and additions on the property. | Land | Improvement |
|---|---|---|---|---|
| 2024 | $7,503 | $158,375 | $32,795 | $125,580 |
| 2023 | $6,831 | $123,270 | $26,040 | $97,230 |
| 2022 | $6,721 | $123,270 | $26,040 | $97,230 |
| 2021 | $6,730 | $123,270 | $26,040 | $97,230 |
| 2020 | $6,793 | $114,140 | $24,120 | $90,020 |
| 2019 | $6,586 | $326,100 | $68,900 | $257,200 |
| 2018 | $6,616 | $114,140 | $24,120 | $90,020 |
| 2017 | $6,489 | $102,760 | $23,870 | $78,890 |
| 2016 | $6,456 | $102,760 | $23,870 | $78,890 |
| 2015 | $5,877 | $102,760 | $23,870 | $78,890 |
| 2014 | $5,877 | $91,740 | $21,320 | $70,420 |
Agents Affiliated with this Home
-

Seller's Agent in 2017
Art Volpe
Howard Hanna
(216) 789-9023
35 Total Sales
-

Buyer's Agent in 2017
Holly Pratt
RE/MAX Crossroads
(216) 695-7229
3 in this area
95 Total Sales
-

Seller's Agent in 2012
Ed Huck
Keller Williams Citywide
(216) 470-0802
112 in this area
1,375 Total Sales
Map
Source: MLS Now
MLS Number: 3352917
APN: 212-18-066
- 1857 Holdens Arbor Run
- 29223 Farmington Turn
- 28839 Detroit Rd
- 1885 Bordeaux Way
- 28883 Detroit Rd
- 28440 Detroit Rd
- 28140 Detroit Rd Unit D3
- 2679 Chadwick Ct
- 4392 Palomar Ln
- 2538 Wyndgate Ct Unit 2538
- 2578 Wyndgate Ct Unit 2578
- 0 Hilliard Blvd Unit 5128276
- 2813 Wakefield Ln
- 250 Earley Ln
- 242 Earley Ln
- 2648 Wyndgate Ct Unit 2648
- 2770 Wilks Ln Unit 8
- 1625 Cedarwood Dr Unit 218
- 27428 Dellwood Dr
- 27642 Whitehill Cir
