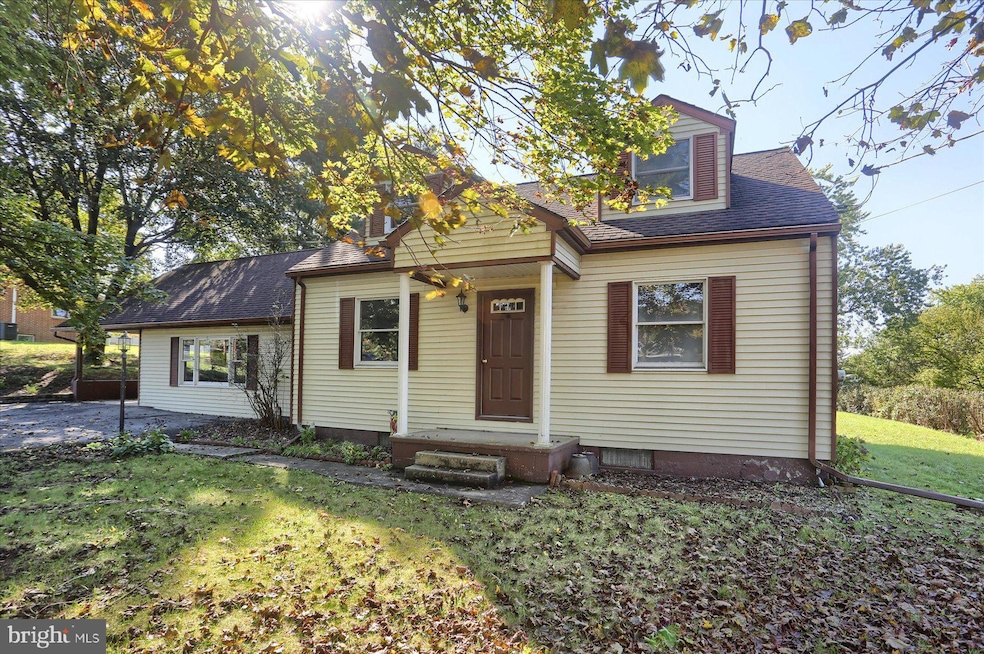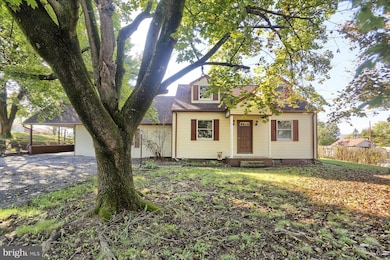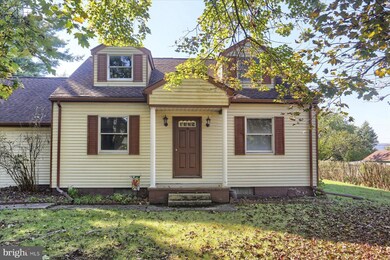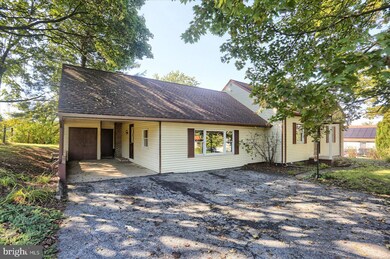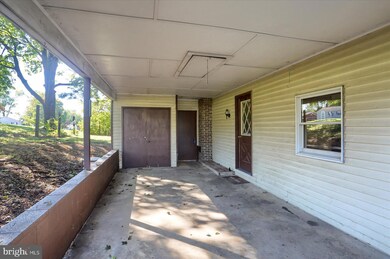
1860 Spring Rd Carlisle, PA 17013
Highlights
- Cape Cod Architecture
- Attic
- Family Room Off Kitchen
- Wood Burning Stove
- No HOA
- Bathtub with Shower
About This Home
As of May 2025Welcome to this delightful Cape Cod residence nestled on a half-acre lot. As you approach, you’ll be greeted by a majestic shade tree in the front yard, providing a cool and inviting ambiance. The interior layout of this home provide many versatile uses. The heart of this home is the large family room, perfect for gatherings and relaxation and provides ample space. Adjacent to the family room, you’ll find a formal dining area that offers a Baker's wood-stove that can heat the whole first floor. Imagine hosting elegant dinners here, the current table is 103 inches. The living room offers hardwood floors, plenty of wall space for bookshelves, a large screen TV or perfect location for a home office. The main bedroom on the upper level offers plenty of closet and additional attic space too. This 3 bedroom home boasts approximately 1900 square feet of living space.
Last Agent to Sell the Property
Coldwell Banker Realty License #rs212947l Listed on: 10/07/2024

Home Details
Home Type
- Single Family
Est. Annual Taxes
- $3,077
Year Built
- Built in 1954
Lot Details
- 0.46 Acre Lot
- Infill Lot
- Landscaped
- Back and Front Yard
- Property is in good condition
- Property is zoned VILLAGE MIXED USE, The purpose of this zone is to provide for a mix of different types of residential and neighborhood commercial use, see docs
Home Design
- Cape Cod Architecture
- Block Foundation
- Shingle Roof
- Stick Built Home
Interior Spaces
- 1,878 Sq Ft Home
- Property has 1.5 Levels
- Ceiling Fan
- Wood Burning Stove
- Window Screens
- Family Room Off Kitchen
- Living Room
- Dining Room
- Carpet
- Electric Oven or Range
- Attic
Bedrooms and Bathrooms
- En-Suite Primary Bedroom
- 1 Full Bathroom
- Bathtub with Shower
Laundry
- Laundry on lower level
- Dryer
Unfinished Basement
- Basement Fills Entire Space Under The House
- Interior Basement Entry
Parking
- 5 Parking Spaces
- 4 Driveway Spaces
- 1 Attached Carport Space
Accessible Home Design
- Doors swing in
- More Than Two Accessible Exits
Outdoor Features
- Exterior Lighting
- Shed
Schools
- Crestview Elementary School
- Wilson Middle School
- Carlisle Area High School
Utilities
- 90% Forced Air Heating and Cooling System
- Heating System Uses Oil
- Electric Water Heater
- Municipal Trash
- Phone Available
- Cable TV Available
Community Details
- No Home Owners Association
Listing and Financial Details
- Tax Lot 28-29
- Assessor Parcel Number 29-17-1585-059
Ownership History
Purchase Details
Home Financials for this Owner
Home Financials are based on the most recent Mortgage that was taken out on this home.Purchase Details
Home Financials for this Owner
Home Financials are based on the most recent Mortgage that was taken out on this home.Similar Homes in Carlisle, PA
Home Values in the Area
Average Home Value in this Area
Purchase History
| Date | Type | Sale Price | Title Company |
|---|---|---|---|
| Deed | $349,900 | None Listed On Document | |
| Deed | $220,000 | None Listed On Document | |
| Deed | $220,000 | None Listed On Document |
Mortgage History
| Date | Status | Loan Amount | Loan Type |
|---|---|---|---|
| Open | $343,561 | FHA | |
| Previous Owner | $210,000 | Construction |
Property History
| Date | Event | Price | Change | Sq Ft Price |
|---|---|---|---|---|
| 05/15/2025 05/15/25 | Sold | $349,900 | 0.0% | $163 / Sq Ft |
| 04/22/2025 04/22/25 | Pending | -- | -- | -- |
| 04/14/2025 04/14/25 | For Sale | $349,900 | +59.0% | $163 / Sq Ft |
| 12/13/2024 12/13/24 | Sold | $220,000 | -4.3% | $117 / Sq Ft |
| 10/20/2024 10/20/24 | Pending | -- | -- | -- |
| 10/07/2024 10/07/24 | For Sale | $229,900 | -- | $122 / Sq Ft |
Tax History Compared to Growth
Tax History
| Year | Tax Paid | Tax Assessment Tax Assessment Total Assessment is a certain percentage of the fair market value that is determined by local assessors to be the total taxable value of land and additions on the property. | Land | Improvement |
|---|---|---|---|---|
| 2025 | $3,251 | $155,200 | $34,000 | $121,200 |
| 2024 | $3,128 | $155,200 | $34,000 | $121,200 |
| 2023 | $3,015 | $155,200 | $34,000 | $121,200 |
| 2022 | $2,966 | $155,200 | $34,000 | $121,200 |
| 2021 | $2,919 | $155,200 | $34,000 | $121,200 |
| 2020 | $2,849 | $155,200 | $34,000 | $121,200 |
| 2019 | $2,782 | $155,200 | $34,000 | $121,200 |
| 2018 | $2,709 | $155,200 | $34,000 | $121,200 |
| 2017 | $2,648 | $155,200 | $34,000 | $121,200 |
| 2016 | -- | $155,200 | $34,000 | $121,200 |
| 2015 | -- | $155,200 | $34,000 | $121,200 |
| 2014 | -- | $155,200 | $34,000 | $121,200 |
Agents Affiliated with this Home
-
C
Seller's Agent in 2025
Christine Waters
TeamPete Realty Services, Inc.
-
A
Buyer's Agent in 2025
Anne Kough
Keller Williams of Central PA
-
M
Seller's Agent in 2024
Maureen Clay
Coldwell Banker Realty
-
A
Buyer's Agent in 2024
Andrew Thompson
Iron Valley Real Estate of York County
Map
Source: Bright MLS
MLS Number: PACB2035500
APN: 29-17-1585-059
- 1830 Heishman Gardens
- 1422 Bradley Dr
- 1806 Suncrest Dr
- 1895 Douglas Dr
- 1145 Pheasant Dr N
- 1142 Pheasant Dr N
- 17 Jane Ln
- 2069 Spring Rd
- 2110 Douglas Dr
- 910 Cavalry St
- 4 Kenzie Way Unit 16
- 14 Morgan Cir Unit 8-02
- 18 Morgan Cir Unit 6-01
- 16 Morgan Cir Unit 7-02
- 26 Morgan Cir Unit 2-01
- 125 Channel Dr
- 44 Old Coach Ln
- 2300 Spring Rd
- 4 Northview Dr
- 514 Longs Gap Rd
