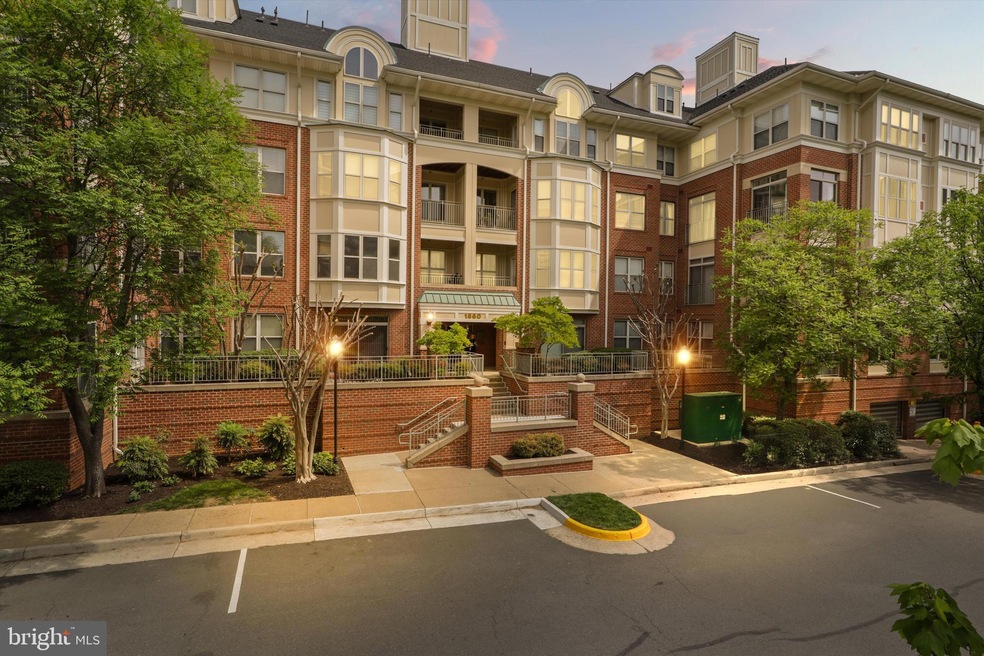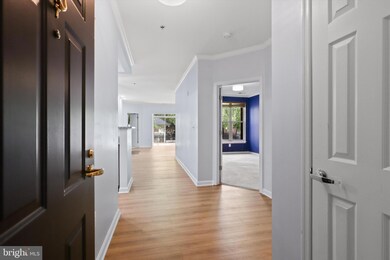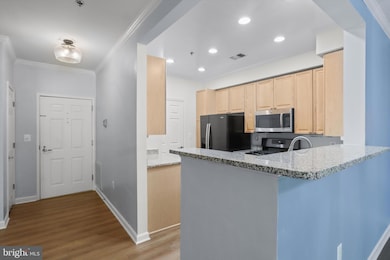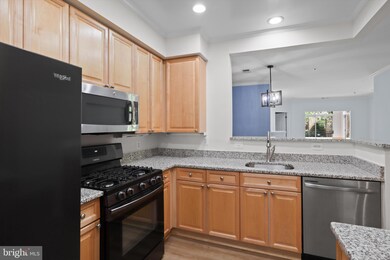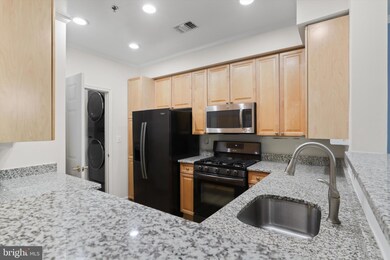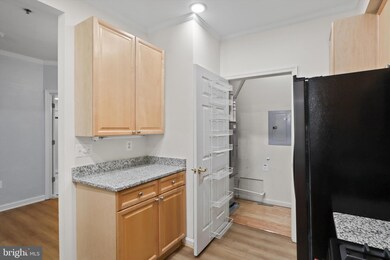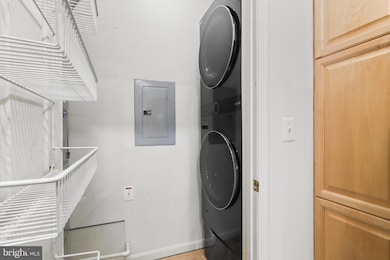
Stratford Condominiums 1860 Stratford Park Place Unit 202 Reston, VA 20190
Lake Anne NeighborhoodHighlights
- Fitness Center
- View of Trees or Woods
- Colonial Architecture
- Langston Hughes Middle School Rated A-
- Open Floorplan
- 4-minute walk to Presidents Park
About This Home
As of June 2025Welcome to your new home at the Stratford Condominium in the heart of Reston! This cozy 1,162-square-foot unit has 2BRs and 2BAs, offering all the comfort you need.Inside you'll find freshly painted walls and beautiful hardwood floors throughout. The living area is perfect for relaxing, complete with a fireplace and recessed lighting. Love to cook? The kitchen's got you covered with granite countertops, stainless steel appliances, and gas stove.The primary bedroom features a spacious ensuite with double sinks, and both bedrooms have comfy carpet floors. Enjoy morning coffee on your Juliet balcony with its lovely treed views. You'll also love the convenience of an in-unit washer/dryer. Plus, everything's up to date with a new HVAC, water heater, and appliances from 2020.The amenities at the Stratford are fantastic, including a concierge, gym, pool, tennis and basketball courts, and a barbecue area. This unit also comes with a garage parking spot with extra storage, and there is ample guest parking.The best part? You can walk to the Silver Line Metro and you're just minutes from Dulles Airport. Plus, you’re only a block away from Reston Town Center, making it easy to enjoy everything the area has to offer. Welcome home!
Property Details
Home Type
- Condominium
Est. Annual Taxes
- $6,021
Year Built
- Built in 2001
HOA Fees
- $635 Monthly HOA Fees
Parking
- 1 Subterranean Space
Home Design
- Colonial Architecture
- Brick Exterior Construction
Interior Spaces
- 1,162 Sq Ft Home
- Property has 1 Level
- Open Floorplan
- Recessed Lighting
- Fireplace Mantel
- Gas Fireplace
- Window Treatments
- Entrance Foyer
- Living Room
- Dining Room
- Sun or Florida Room
- Views of Woods
Kitchen
- Gas Oven or Range
- Built-In Microwave
- Ice Maker
- Dishwasher
- Upgraded Countertops
- Disposal
Flooring
- Carpet
- Ceramic Tile
- Luxury Vinyl Plank Tile
Bedrooms and Bathrooms
- 2 Main Level Bedrooms
- En-Suite Primary Bedroom
- En-Suite Bathroom
- Walk-In Closet
- 2 Full Bathrooms
Laundry
- Laundry on main level
- Dryer
- Washer
Home Security
Outdoor Features
- Outdoor Storage
Schools
- Lake Anne Elementary School
- Hughes Middle School
- South Lakes High School
Utilities
- Forced Air Heating and Cooling System
- Natural Gas Water Heater
Listing and Financial Details
- Assessor Parcel Number 0173 15010202
Community Details
Overview
- $400 Capital Contribution Fee
- Association fees include insurance, lawn maintenance, management, pool(s), recreation facility, reserve funds, road maintenance, sewer, snow removal, trash, water
- Low-Rise Condominium
- Stratford Condominium Condos
- Stratford Subdivision, Tudor Sunroom Floorplan
- Stratford Condo Community
- Property Manager
Amenities
- Clubhouse
- Party Room
- Elevator
Recreation
Pet Policy
- Limit on the number of pets
- Pet Size Limit
- Pet Deposit Required
- Dogs and Cats Allowed
Security
- Fire and Smoke Detector
- Fire Sprinkler System
Ownership History
Purchase Details
Home Financials for this Owner
Home Financials are based on the most recent Mortgage that was taken out on this home.Purchase Details
Home Financials for this Owner
Home Financials are based on the most recent Mortgage that was taken out on this home.Purchase Details
Home Financials for this Owner
Home Financials are based on the most recent Mortgage that was taken out on this home.Purchase Details
Home Financials for this Owner
Home Financials are based on the most recent Mortgage that was taken out on this home.Purchase Details
Home Financials for this Owner
Home Financials are based on the most recent Mortgage that was taken out on this home.Purchase Details
Home Financials for this Owner
Home Financials are based on the most recent Mortgage that was taken out on this home.Purchase Details
Home Financials for this Owner
Home Financials are based on the most recent Mortgage that was taken out on this home.Similar Homes in Reston, VA
Home Values in the Area
Average Home Value in this Area
Purchase History
| Date | Type | Sale Price | Title Company |
|---|---|---|---|
| Deed | $520,000 | Chicago Title | |
| Deed | $520,000 | Chicago Title | |
| Deed | $530,000 | Potomac Title | |
| Warranty Deed | $430,000 | -- | |
| Deed | $16,500 | -- | |
| Deed | $309,000 | -- | |
| Deed | $315,000 | -- | |
| Deed | $221,324 | -- |
Mortgage History
| Date | Status | Loan Amount | Loan Type |
|---|---|---|---|
| Previous Owner | $206,000 | New Conventional | |
| Previous Owner | $247,000 | New Conventional | |
| Previous Owner | $250,000 | Purchase Money Mortgage | |
| Previous Owner | $219,111 | Purchase Money Mortgage |
Property History
| Date | Event | Price | Change | Sq Ft Price |
|---|---|---|---|---|
| 06/12/2025 06/12/25 | Sold | $520,000 | -2.8% | $448 / Sq Ft |
| 05/29/2025 05/29/25 | Pending | -- | -- | -- |
| 05/06/2025 05/06/25 | For Sale | $535,000 | +0.9% | $460 / Sq Ft |
| 09/30/2024 09/30/24 | Sold | $530,000 | -1.9% | $456 / Sq Ft |
| 09/05/2024 09/05/24 | For Sale | $540,000 | +25.6% | $465 / Sq Ft |
| 05/21/2015 05/21/15 | Sold | $430,000 | -1.6% | $370 / Sq Ft |
| 05/05/2015 05/05/15 | Pending | -- | -- | -- |
| 05/03/2015 05/03/15 | For Sale | $436,900 | -- | $376 / Sq Ft |
Tax History Compared to Growth
Tax History
| Year | Tax Paid | Tax Assessment Tax Assessment Total Assessment is a certain percentage of the fair market value that is determined by local assessors to be the total taxable value of land and additions on the property. | Land | Improvement |
|---|---|---|---|---|
| 2024 | $5,348 | $436,020 | $87,000 | $349,020 |
| 2023 | $4,922 | $411,340 | $82,000 | $329,340 |
| 2022 | $4,886 | $403,270 | $81,000 | $322,270 |
| 2021 | $5,057 | $407,340 | $81,000 | $326,340 |
| 2020 | $5,098 | $407,340 | $81,000 | $326,340 |
| 2019 | $4,955 | $395,920 | $82,000 | $313,920 |
| 2018 | $4,694 | $408,170 | $82,000 | $326,170 |
| 2017 | $4,931 | $408,170 | $82,000 | $326,170 |
| 2016 | $4,920 | $408,170 | $82,000 | $326,170 |
| 2015 | $4,747 | $408,170 | $82,000 | $326,170 |
| 2014 | -- | $381,470 | $76,000 | $305,470 |
Agents Affiliated with this Home
-
Palmer Harned

Seller's Agent in 2025
Palmer Harned
Compass
(703) 868-9983
3 in this area
81 Total Sales
-
Caroline Nosal

Buyer's Agent in 2025
Caroline Nosal
Pearson Smith Realty, LLC
(703) 577-4880
1 in this area
29 Total Sales
-
Kelly Stock Bacon

Seller's Agent in 2024
Kelly Stock Bacon
Century 21 Redwood Realty
(571) 437-5898
3 in this area
138 Total Sales
-
C
Seller's Agent in 2015
Carole Burnett
Long & Foster
-
Steve Wydler

Buyer's Agent in 2015
Steve Wydler
Compass
(703) 851-8781
1 in this area
195 Total Sales
About Stratford Condominiums
Map
Source: Bright MLS
MLS Number: VAFX2234030
APN: 0173-15010202
- 1855 Stratford Park Place Unit 303
- 11800 Sunset Hills Rd Unit 914
- 11800 Sunset Hills Rd Unit 1211
- 11800 Sunset Hills Rd Unit 818
- 11776 Stratford House Place Unit 1103
- 11776 Stratford House Place Unit 601
- 11710 Olde English Dr Unit 11710-B
- 1830 Fountain Dr Unit 1305
- 1830 Fountain Dr Unit 1106
- 1705 Ascot Way
- 12025 New Dominion Pkwy Unit 305
- 12025 New Dominion Pkwy Unit 509
- 11990 Market St Unit 1015
- 11990 Market St Unit 2101
- 11990 Market St Unit 101
- 11990 Market St Unit 603
- 11990 Market St Unit 907
- 1717 Ascot Way Unit 1717E
- 12000 Market St Unit 352
- 12000 Market St Unit 152
