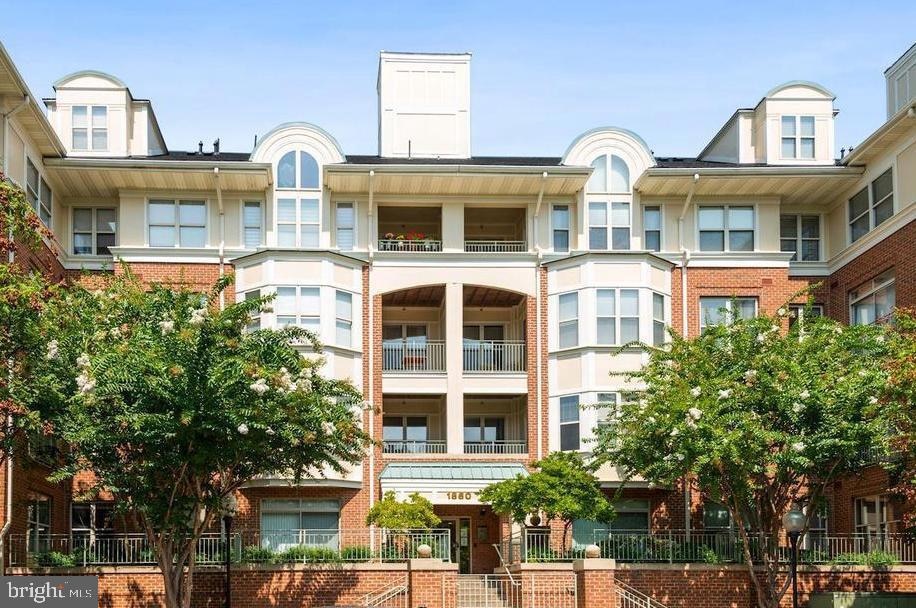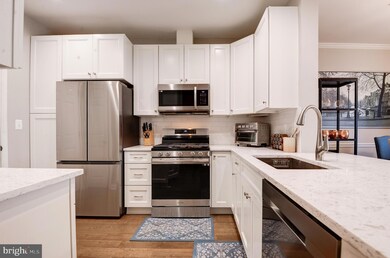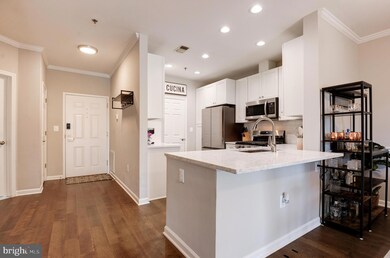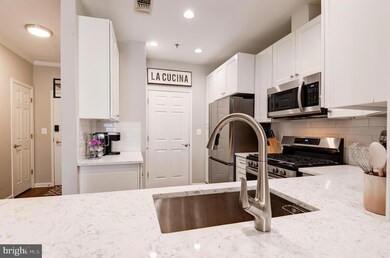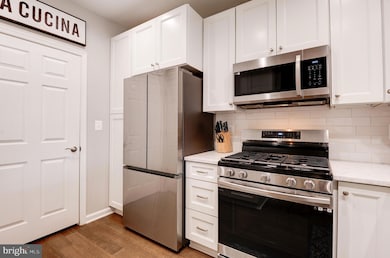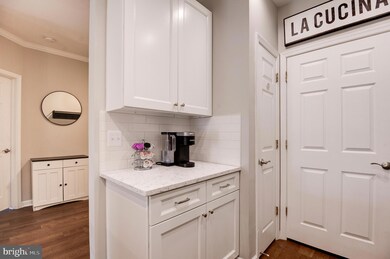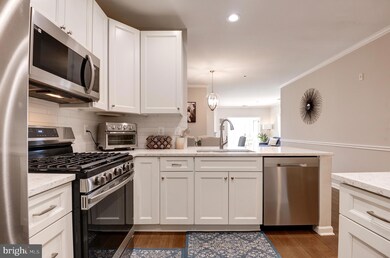
Stratford Condominiums 1860 Stratford Park Place Unit 308 Reston, VA 20190
Lake Anne NeighborhoodHighlights
- Fitness Center
- Gourmet Kitchen
- Clubhouse
- Langston Hughes Middle School Rated A-
- Open Floorplan
- 4-minute walk to Presidents Park
About This Home
As of February 2025BACK ON THE MARKET!!! THEIR LOSS IS YOUR GAIN!! Gorgeous sun drenched 2 bedroom 2 bathroom condo across the street from the Reston Town Center. And oh the views!!! Looking over the W&OD as well as to RTC this unit receives Southern exposure so lots and lots of sunlight!! And does not look directly into another building -- privacy abounds!! With over $90K in recent (less than 2 years) updates/upgrades this unit will not disappoint. Every surface in this unit is newer, from the ceiling with new insulating soundproofing to the beautiful walnut stained engineered hardwoods you will not want to miss out on this opportunity to make it your home. Gourmet kitchen with 42-inch cabinets, quartz counter tops, under mount stainless farmhouse sink and gas stove/range. Bulkhead was removed around kitchen area modernizing the space. En suite primary bath gutted to the studs to raise ceiling and create spa-like space adding soaker tub w/ it's own shower and glass surround stand up shower, double vanity and linen shelving. Sun room doubles as home office. Built in bookshelves with gas log fireplace is cozy and warm on cold winter days. Enjoy summer days at the community pool or workout at the Fitness Center. HVAC April 2021, water heater Sept 2023 , appliances Spring 2023, washer/dryer July 2024, gas fireplace just cleaned and serviced within the month.
1 assigned garage parking space, and plenty of unassigned outdoor parking as well as additional storage unit. Convenient to all transportation and commuter routes -- two metro stops (Wiehle and Reston), Dulles Toll Road. Stroll across the street to restaurants, shops and entertainment. Luxurious condo living at it's best in Reston. Open house Sunday, 2/9 12:00PM-3:00PM.
Last Agent to Sell the Property
Pearson Smith Realty, LLC License #0225196298 Listed on: 02/07/2025

Property Details
Home Type
- Condominium
Est. Annual Taxes
- $5,575
Year Built
- Built in 2000
HOA Fees
- $687 Monthly HOA Fees
Parking
- 1 Assigned Parking Garage Space
- Assigned parking located at #35
- Basement Garage
- Parking Lot
- Off-Street Parking
Home Design
- Contemporary Architecture
- Aluminum Siding
Interior Spaces
- Property has 1 Level
- Open Floorplan
- Built-In Features
- Recessed Lighting
- 1 Fireplace
- Window Treatments
- Formal Dining Room
- Stacked Washer and Dryer
Kitchen
- Gourmet Kitchen
- Breakfast Area or Nook
- Gas Oven or Range
- Built-In Microwave
- Ice Maker
- Dishwasher
- Upgraded Countertops
- Disposal
Flooring
- Wood
- Carpet
Bedrooms and Bathrooms
- 2 Main Level Bedrooms
- En-Suite Bathroom
- Walk-In Closet
- 2 Full Bathrooms
- Soaking Tub
- Walk-in Shower
Utilities
- Forced Air Heating and Cooling System
- Air Filtration System
- Electric Water Heater
Listing and Financial Details
- Assessor Parcel Number 0173 15010308
Community Details
Overview
- Association fees include common area maintenance, exterior building maintenance, management, parking fee, pool(s), snow removal, trash, water
- Low-Rise Condominium
- Stratford Condominiums
- Stratford Condo Community
- Stratford Condominiums Subdivision
- Property Manager
Amenities
- Clubhouse
Recreation
Pet Policy
- Dogs and Cats Allowed
Ownership History
Purchase Details
Home Financials for this Owner
Home Financials are based on the most recent Mortgage that was taken out on this home.Purchase Details
Home Financials for this Owner
Home Financials are based on the most recent Mortgage that was taken out on this home.Purchase Details
Home Financials for this Owner
Home Financials are based on the most recent Mortgage that was taken out on this home.Similar Homes in Reston, VA
Home Values in the Area
Average Home Value in this Area
Purchase History
| Date | Type | Sale Price | Title Company |
|---|---|---|---|
| Warranty Deed | $560,000 | First American Title | |
| Warranty Deed | $560,000 | First American Title | |
| Warranty Deed | $430,000 | -- | |
| Deed | $208,735 | -- |
Mortgage History
| Date | Status | Loan Amount | Loan Type |
|---|---|---|---|
| Previous Owner | $351,272 | VA | |
| Previous Owner | $379,550 | Stand Alone Refi Refinance Of Original Loan | |
| Previous Owner | $390,000 | VA | |
| Previous Owner | $166,988 | Purchase Money Mortgage |
Property History
| Date | Event | Price | Change | Sq Ft Price |
|---|---|---|---|---|
| 02/28/2025 02/28/25 | Sold | $560,000 | 0.0% | $448 / Sq Ft |
| 02/07/2025 02/07/25 | For Sale | $560,000 | +21.7% | $448 / Sq Ft |
| 10/31/2022 10/31/22 | Sold | $460,000 | +2.2% | $396 / Sq Ft |
| 08/05/2022 08/05/22 | Pending | -- | -- | -- |
| 08/05/2022 08/05/22 | For Sale | $449,900 | +4.6% | $387 / Sq Ft |
| 04/29/2014 04/29/14 | Sold | $430,000 | -4.4% | $338 / Sq Ft |
| 03/27/2014 03/27/14 | Pending | -- | -- | -- |
| 02/22/2014 02/22/14 | Price Changed | $449,850 | 0.0% | $354 / Sq Ft |
| 02/08/2014 02/08/14 | For Sale | $449,900 | +4.6% | $354 / Sq Ft |
| 01/27/2014 01/27/14 | Pending | -- | -- | -- |
| 01/26/2014 01/26/14 | Off Market | $430,000 | -- | -- |
| 01/15/2014 01/15/14 | For Sale | $449,900 | +4.6% | $354 / Sq Ft |
| 01/14/2014 01/14/14 | Off Market | $430,000 | -- | -- |
| 01/14/2014 01/14/14 | For Sale | $449,900 | -- | $354 / Sq Ft |
Tax History Compared to Growth
Tax History
| Year | Tax Paid | Tax Assessment Tax Assessment Total Assessment is a certain percentage of the fair market value that is determined by local assessors to be the total taxable value of land and additions on the property. | Land | Improvement |
|---|---|---|---|---|
| 2024 | $5,576 | $454,590 | $91,000 | $363,590 |
| 2023 | $5,131 | $428,860 | $86,000 | $342,860 |
| 2022 | $5,094 | $420,450 | $84,000 | $336,450 |
| 2021 | $5,273 | $424,700 | $85,000 | $339,700 |
| 2020 | $5,315 | $424,700 | $85,000 | $339,700 |
| 2019 | $5,155 | $411,890 | $85,000 | $326,890 |
| 2018 | $4,883 | $424,630 | $85,000 | $339,630 |
| 2017 | $5,130 | $424,630 | $85,000 | $339,630 |
| 2016 | $5,119 | $424,630 | $85,000 | $339,630 |
| 2015 | $4,938 | $424,630 | $85,000 | $339,630 |
| 2014 | $4,605 | $396,850 | $79,000 | $317,850 |
Agents Affiliated with this Home
-
Beth Anspach

Seller's Agent in 2025
Beth Anspach
Pearson Smith Realty, LLC
(703) 606-9908
4 in this area
111 Total Sales
-
Nicole Zarou

Buyer's Agent in 2025
Nicole Zarou
Pearson Smith Realty, LLC
(703) 380-6118
1 in this area
16 Total Sales
-
Christine LeTourneau

Seller's Agent in 2022
Christine LeTourneau
Long & Foster
(703) 402-8024
2 in this area
85 Total Sales
-
Greg Letourneau
G
Seller Co-Listing Agent in 2022
Greg Letourneau
Long & Foster
(703) 402-7247
1 in this area
15 Total Sales
-
James Gilley
J
Seller's Agent in 2014
James Gilley
National Realty, LLC
(703) 402-9576
4 in this area
4 Total Sales
-
Debra L Talley

Buyer's Agent in 2014
Debra L Talley
TTR Sotheby's International Realty
(703) 408-3266
13 Total Sales
About Stratford Condominiums
Map
Source: Bright MLS
MLS Number: VAFX2220428
APN: 0173-15010308
- 1855 Stratford Park Place Unit 303
- 11800 Sunset Hills Rd Unit 914
- 11800 Sunset Hills Rd Unit 1211
- 11800 Sunset Hills Rd Unit 818
- 11776 Stratford House Place Unit 1103
- 11776 Stratford House Place Unit 601
- 11710 Olde English Dr Unit 11710-B
- 1830 Fountain Dr Unit 1305
- 1830 Fountain Dr Unit 1106
- 1705 Ascot Way
- 12025 New Dominion Pkwy Unit 305
- 12025 New Dominion Pkwy Unit 509
- 11990 Market St Unit 1015
- 11990 Market St Unit 2101
- 11990 Market St Unit 101
- 11990 Market St Unit 603
- 11990 Market St Unit 907
- 1717 Ascot Way Unit 1717E
- 12000 Market St Unit 352
- 12000 Market St Unit 152
