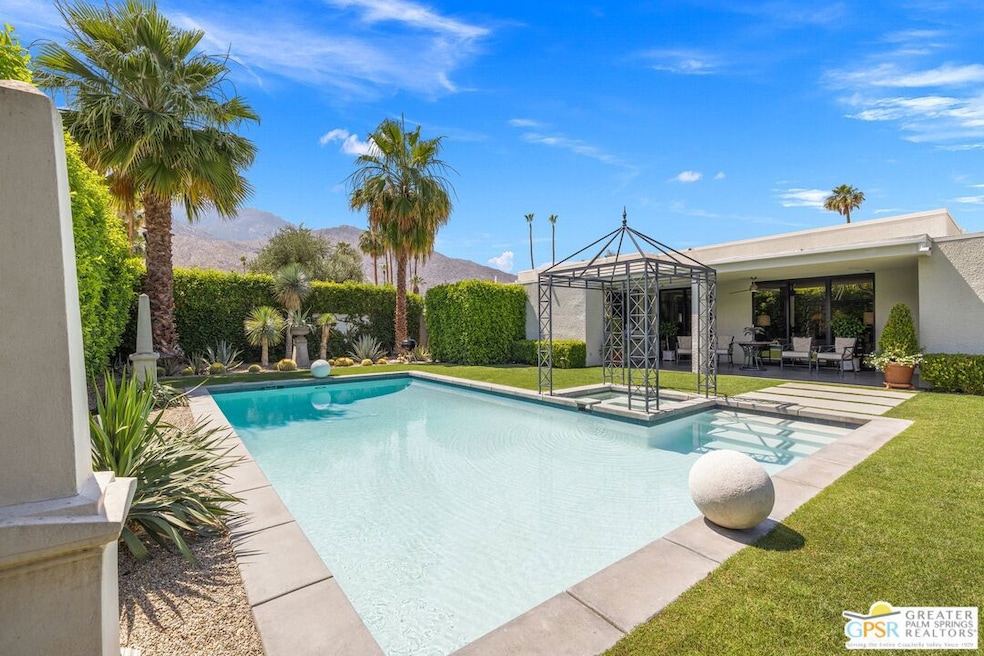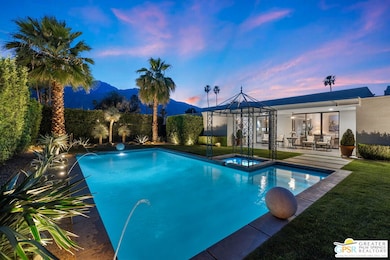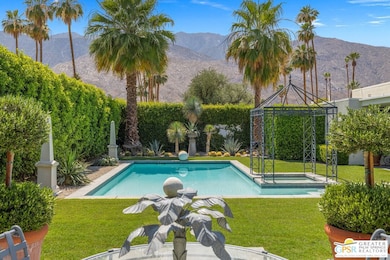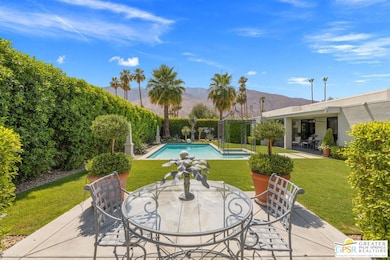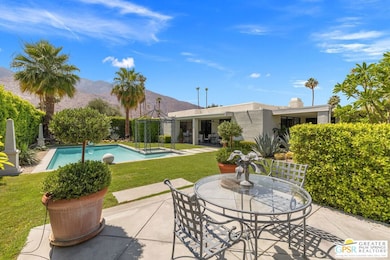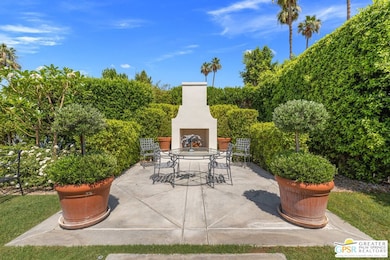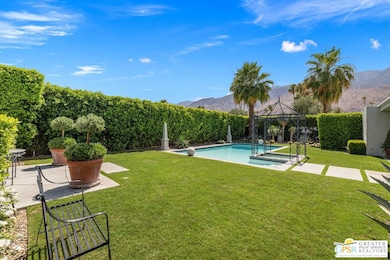1860 Via Isla Palm Springs, CA 92264
Twin Palms NeighborhoodEstimated payment $12,029/month
Highlights
- Filtered Pool
- Gourmet Kitchen
- Contemporary Architecture
- Palm Springs High School Rated A-
- Mountain View
- Living Room with Fireplace
About This Home
BOLD MODERN DESIGN meets ultimate privacy in this 3-bedroom plus office, 3.5-bath contemporary home in South Palm Springs. Located in the highly coveted Canyon South 5 community, this stunning property on land you own offers panoramic mountain views, a private south-facing pool and spa, and meticulously designed outdoor spaces that make a statement. The home's striking architecture features a gated entrance, leading into a sleek, open-plan interior with clean lines, high ceilings, and expansive windows that flood the space with natural light. The gourmet kitchen is a chef's dream, complete with a large island, Bosch, Sub-Zero, and Wolf appliances, and flows seamlessly into the dining and living areas. Multiple sliding glass doors invite the outdoors in, creating an effortless transition to the private backyard, where a pool, spa, custom fireplace, and desert-inspired landscaping await. The formal living and dining areas are designed to impress, with a gas fireplace and direct access to both the south and east-facing yards, further enhancing the home's indoor-outdoor flow. The primary suite offers a peaceful retreat with mountain views, backyard access, and a spa-like bath with dual vanities, a large walk-in shower, and a spacious walk-in closet with custom built-ins. Two additional junior suites, each with private baths and direct access to the outdoors, provide the perfect balance of comfort and flexibility. An office off the main living area opens to the patio and completes the picture, offering both privacy and functionality. Canyon South 5's community amenities include two pools, spas, tennis and pickleball courts, and beautifully manicured grounds, providing everything you need for an elevated Palm Springs lifestyle.
Property Details
Home Type
- Condominium
Est. Annual Taxes
- $9,264
Year Built
- Built in 1979
Lot Details
- End Unit
- Wrought Iron Fence
- Block Wall Fence
- Drip System Landscaping
- Sprinklers Throughout Yard
- Lawn
- Back Yard
HOA Fees
- $952 Monthly HOA Fees
Parking
- 2 Car Direct Access Garage
- Garage Door Opener
- Driveway
Property Views
- Mountain
- Pool
Home Design
- Contemporary Architecture
- Flat Roof Shape
- Slab Foundation
- Stucco
Interior Spaces
- 2,861 Sq Ft Home
- 1-Story Property
- Built-In Features
- Bar
- Dry Bar
- High Ceiling
- Ceiling Fan
- Skylights
- Recessed Lighting
- Custom Window Coverings
- Blinds
- Window Screens
- Double Door Entry
- Sliding Doors
- Living Room with Fireplace
- 2 Fireplaces
- Dining Area
- Home Office
- Utility Room
- Center Hall
- Tile Flooring
- Security System Owned
Kitchen
- Gourmet Kitchen
- Breakfast Area or Nook
- Oven
- Gas and Electric Range
- Range Hood
- Microwave
- Water Line To Refrigerator
- Dishwasher
- Kitchen Island
- Disposal
Bedrooms and Bathrooms
- 3 Bedrooms
- Walk-In Closet
- Dressing Area
- Remodeled Bathroom
- Powder Room
- In-Law or Guest Suite
Laundry
- Dryer
- Washer
Pool
- Filtered Pool
- Heated In Ground Pool
- Heated Spa
- In Ground Spa
- Gas Heated Pool
- Gunite Pool
- Saltwater Pool
- Gunite Spa
- Pool Tile
Outdoor Features
- Covered Patio or Porch
Utilities
- Forced Air Zoned Heating and Cooling System
- Vented Exhaust Fan
- Heating System Uses Natural Gas
- Underground Utilities
- Property is located within a water district
- Tankless Water Heater
- Cable TV Available
Listing and Financial Details
- Assessor Parcel Number 511-023-032
Community Details
Overview
- Association fees include water
- 32 Units
- Gaffney Group Association, Phone Number (760) 327-0301
Amenities
- Community Mailbox
Recreation
- Tennis Courts
- Pickleball Courts
- Community Pool
- Community Spa
Pet Policy
- Pets Allowed
Security
- Carbon Monoxide Detectors
- Fire and Smoke Detector
Map
Home Values in the Area
Average Home Value in this Area
Tax History
| Year | Tax Paid | Tax Assessment Tax Assessment Total Assessment is a certain percentage of the fair market value that is determined by local assessors to be the total taxable value of land and additions on the property. | Land | Improvement |
|---|---|---|---|---|
| 2025 | $9,264 | $755,865 | $187,923 | $567,942 |
| 2023 | $9,264 | $726,516 | $180,627 | $545,889 |
| 2022 | $9,401 | $708,350 | $177,086 | $531,264 |
| 2021 | $9,210 | $694,462 | $173,614 | $520,848 |
| 2020 | $8,795 | $687,342 | $171,834 | $515,508 |
| 2019 | $8,644 | $673,865 | $168,465 | $505,400 |
| 2018 | $8,484 | $660,653 | $165,163 | $495,490 |
| 2017 | $8,361 | $647,700 | $161,925 | $485,775 |
| 2016 | $5,940 | $459,253 | $135,072 | $324,181 |
| 2015 | $5,706 | $452,356 | $133,044 | $319,312 |
| 2014 | $5,637 | $443,497 | $130,439 | $313,058 |
Property History
| Date | Event | Price | Change | Sq Ft Price |
|---|---|---|---|---|
| 06/06/2025 06/06/25 | Price Changed | $1,895,000 | -4.1% | $662 / Sq Ft |
| 06/06/2025 06/06/25 | For Sale | $1,975,000 | +211.0% | $690 / Sq Ft |
| 02/05/2016 02/05/16 | Sold | $635,000 | -2.2% | $222 / Sq Ft |
| 12/06/2015 12/06/15 | Pending | -- | -- | -- |
| 10/29/2015 10/29/15 | Price Changed | $649,000 | -3.6% | $227 / Sq Ft |
| 07/08/2015 07/08/15 | Price Changed | $673,000 | -2.9% | $235 / Sq Ft |
| 06/13/2015 06/13/15 | For Sale | $693,000 | +9.1% | $242 / Sq Ft |
| 06/12/2015 06/12/15 | Off Market | $635,000 | -- | -- |
| 03/28/2015 03/28/15 | For Sale | $693,000 | -- | $242 / Sq Ft |
Purchase History
| Date | Type | Sale Price | Title Company |
|---|---|---|---|
| Interfamily Deed Transfer | -- | Title365 | |
| Grant Deed | $635,000 | Stewart Title Of Ca Inc | |
| Interfamily Deed Transfer | -- | -- | |
| Grant Deed | $340,000 | -- |
Mortgage History
| Date | Status | Loan Amount | Loan Type |
|---|---|---|---|
| Open | $382,671 | New Conventional | |
| Closed | $417,000 | New Conventional | |
| Previous Owner | $250,000 | Unknown | |
| Previous Owner | $170,000 | Negative Amortization | |
| Previous Owner | $255,000 | Purchase Money Mortgage |
Source: The MLS
MLS Number: 25549201PS
APN: 511-023-032
- 1445 Via Isla
- 1800 S La Paloma
- 1585 E Madrona Dr
- 1311 Fuego Cir
- 1651 E Twin Palms Dr
- 1655 E Palm Canyon Dr Unit 110
- 1655 E Palm Canyon Dr Unit 318
- 1655 E Palm Canyon Dr Unit 114
- 1655 E Palm Canyon Dr Unit 306
- 1655 E Palm Canyon Dr Unit 308
- 1655 E Palm Canyon Dr Unit 602
- 1655 E Palm Canyon Dr Unit 616
- 1655 E Palm Canyon Dr Unit 307
- 1215 S La Verne Way
- 2082 S Madrona Dr
- 1111 E Palm Canyon Dr Unit 122
- 1111 E Palm Canyon Dr Unit 226
- 1111 E Palm Canyon Dr Unit 310
- 1111 E Palm Canyon Dr Unit 107
- 1111 E Palm Canyon Dr Unit 225
- 1655 E Palm Canyon Dr
- 1655 E Palm Canyon Dr Unit 506
- 1655 E Palm Canyon Dr Unit 711711
- 1655 E Palm Canyon Dr
- 1655 E Palm Canyon Dr
- 1400 E Palm Canyon Dr Unit 104
- 1400 E Palm Canyon Dr Unit 213
- 1400 E Palm Canyon Dr Unit 207
- 1970 S Joshua Tree Place
- 1947 S Joshua Tree Place
- 930 E Palm Canyon Dr Unit 204
- 1900 S Camino Real Unit D
- 2170 S Caliente Dr
- 1010 E Palm Canyon Dr Unit 203
- 1020 E Palm Canyon Dr
- 870 E Palm Canyon Dr Unit 102
- 1655 S Andee Dr
- 791 E Twin Palms Dr
- 1730 Capri Cir
- 13 Palomino Rd
