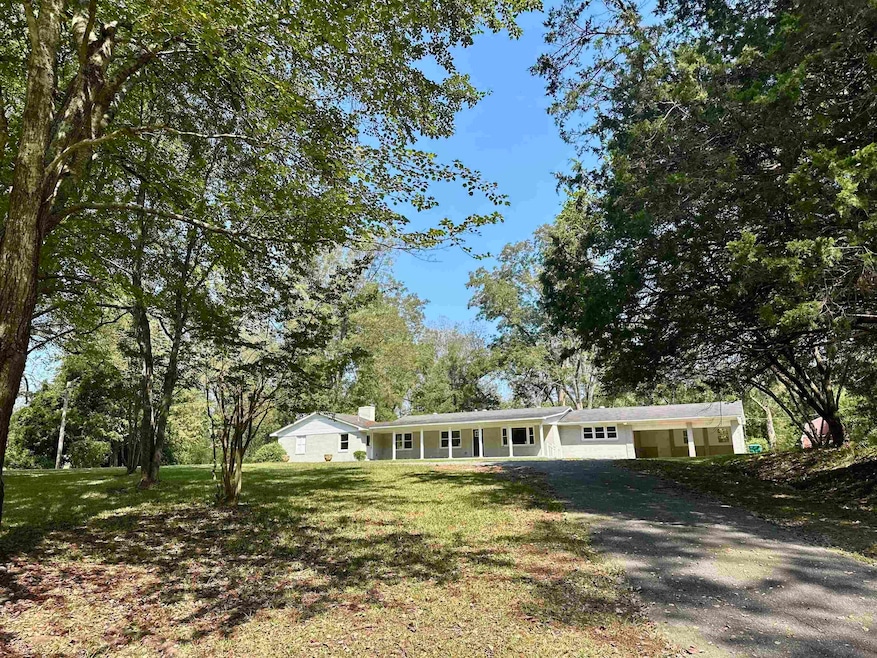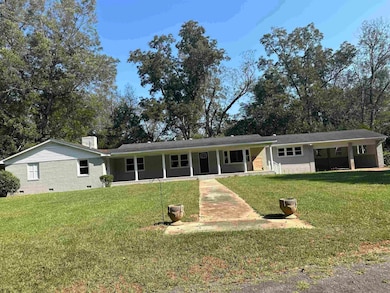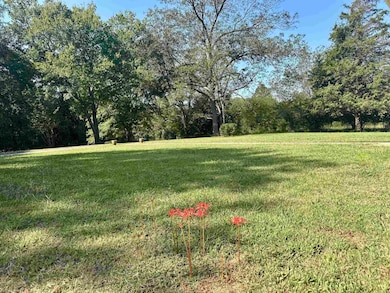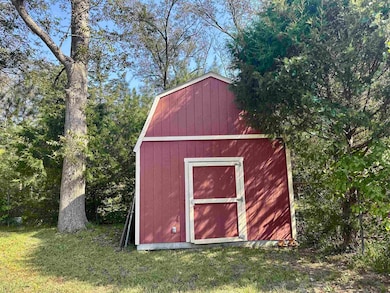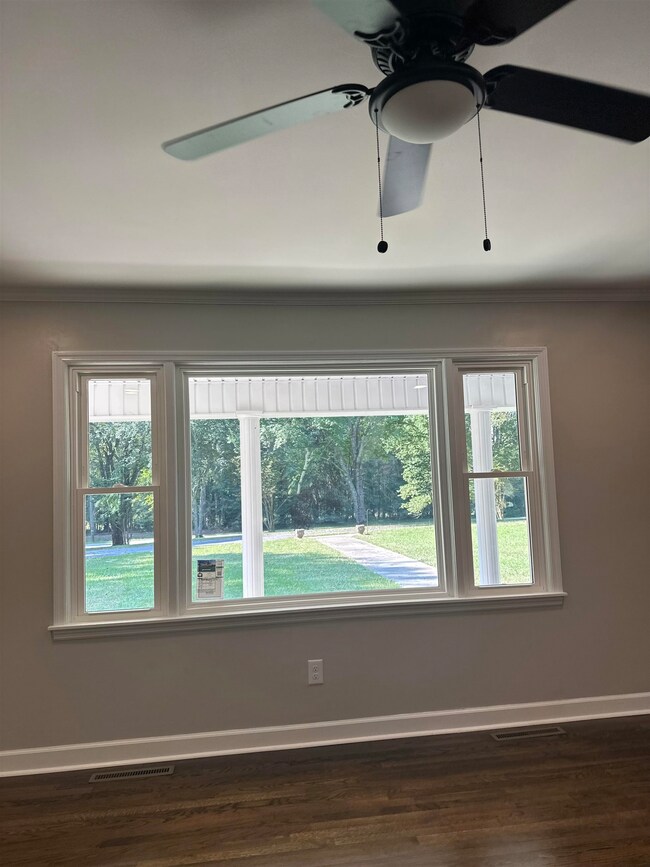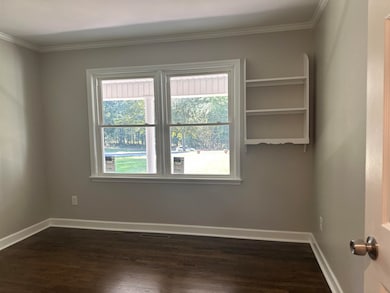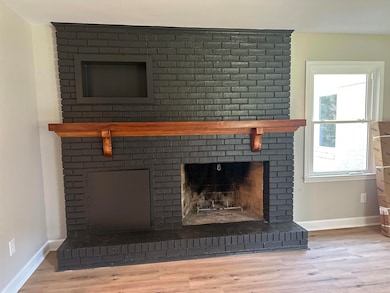1860 Washington Hwy Union Point, GA 30669
Estimated payment $1,756/month
Highlights
- Deck
- Partially Wooded Lot
- Workshop
- Ranch Style House
- Covered Patio or Porch
- 2 Car Attached Garage
About This Home
Charming Renovated Brick Ranch with Modern Upgrades and Classic Appeal! This beautifully updated brick ranch combines timeless curb appeal with a fresh, modern interior. Located on 3 level acres with a circular driveway, the home has been thoughtfully renovated, making it completely move-in ready! Step inside to find an inviting living room filled with natural light, showcasing beautiful floors and a neutral color palette that complements any style. The open flow leads seamlessly into the brand-new kitchen, featuring new countertops, stainless steel appliances, new cabinetry and stylish backsplash. Perfect for both everyday living and entertaining, this space will quickly become the heart of the home! There is also a large serving pantry/butler's pantry offering lots of storage and a multitude of uses. Updates extend throughout the home including new windows, electrical, plumbing, cornice and lighting - giving peace of mind for years to come. Outside, enjoy your private backyard retreat with a newly built deck, ideal for weekend cookouts or simply relaxing in the shade. The classic brick exterior ensures low-maintenance living while adding lasting character. Situated in a quiet rural setting, this home truly offers the best of both worlds! Small fenced in area in back of home. Storage building. Lots of road frontage!
Home Details
Home Type
- Single Family
Est. Annual Taxes
- $1,776
Year Built
- Built in 1963
Lot Details
- 3 Acre Lot
- Level Lot
- Open Lot
- Partially Wooded Lot
- Garden
Parking
- 2 Car Attached Garage
Home Design
- Ranch Style House
- Traditional Architecture
- Brick Exterior Construction
- Asphalt Shingled Roof
Interior Spaces
- 2,065 Sq Ft Home
- Fireplace Features Masonry
- Workshop
- Fire and Smoke Detector
Kitchen
- Range
- Dishwasher
Bedrooms and Bathrooms
- 3 Bedrooms
- 2 Full Bathrooms
- Separate Shower
Outdoor Features
- Deck
- Covered Patio or Porch
Utilities
- Multiple cooling system units
- Central Heating and Cooling System
- Heat Pump System
- Well
- Electric Water Heater
- Septic System
Listing and Financial Details
- Tax Lot 2
Map
Home Values in the Area
Average Home Value in this Area
Tax History
| Year | Tax Paid | Tax Assessment Tax Assessment Total Assessment is a certain percentage of the fair market value that is determined by local assessors to be the total taxable value of land and additions on the property. | Land | Improvement |
|---|---|---|---|---|
| 2024 | $1,776 | $160,560 | $75,240 | $85,320 |
| 2023 | $1,712 | $136,680 | $54,520 | $82,160 |
| 2022 | $1,365 | $97,760 | $41,960 | $55,800 |
| 2021 | $1,296 | $89,120 | $39,360 | $49,760 |
| 2020 | $939 | $73,596 | $35,960 | $37,636 |
| 2019 | $961 | $73,596 | $35,960 | $37,636 |
| 2018 | $935 | $73,596 | $35,960 | $37,636 |
| 2017 | $862 | $72,876 | $35,999 | $36,877 |
| 2016 | $887 | $39,709 | $1,460 | $38,249 |
| 2015 | $856 | $39,708 | $1,460 | $38,249 |
| 2014 | $766 | $70,936 | $35,992 | $34,944 |
Property History
| Date | Event | Price | List to Sale | Price per Sq Ft |
|---|---|---|---|---|
| 11/12/2025 11/12/25 | Price Changed | $305,000 | -3.2% | $148 / Sq Ft |
| 09/19/2025 09/19/25 | For Sale | $315,000 | -- | $153 / Sq Ft |
Purchase History
| Date | Type | Sale Price | Title Company |
|---|---|---|---|
| Limited Warranty Deed | $80,000 | -- | |
| Quit Claim Deed | -- | -- | |
| Quit Claim Deed | -- | -- | |
| Warranty Deed | -- | -- | |
| Deed | -- | -- | |
| Deed | -- | -- | |
| Deed | -- | -- |
Source: Lake Country Board of REALTORS®
MLS Number: 69451
APN: 121-0-00-047-0
- 0 Woodland Ct Unit 10543600
- 0 Woodland Ct Unit 1027434
- 324 N Rhodes St
- 606 Bryan Ave
- 112 Hendry St
- 202 Veazey St
- 0 Washington Hwy Unit 7276060
- 0 S Rhodes St Unit 10618488
- 1041 Hillcrest Dr
- 1201 Buffalo Lick Rd
- 0 Buffalo Lick Rd Unit 10551234
- 0 Buffalo Lick Rd Unit 10551328
- 0 Buffalo Lick Rd Unit 10551325
- 1241 Old Siloam Rd
- 1581 Highway 77 S
- 1581 Highway 77 S Hwy
- 1251 Adams Rd
- 0 Old Union Point Rd Unit 1 10557753
- 1251 Brick House Rd
- 1251 Brickhouse Rd
- 204 S Rhodes St
- 316 N West St
- 1060 Stephen St
- 1111 Surrey Ln
- 1121 Surrey Ln
- 1550 Shady Oaks Ln
- 1721 Osprey Poynte
- 1060 Old Rock Rd
- 1100 Hidden Hills Cir
- 1261 Glen Eagle Dr
- 1270 Glen Eagle Dr
- 2151 Osprey Poynte
- 1450 Parks Mill Trace
- 1011 Delmarina St
- 1190 Branch Creek Way
- 1060 Tailwater Unit F
- 5880 Madison Hwy
- 1081 Starboard Dr
- 1171 Golf View Ln
- 1580 Vintage Club Dr
