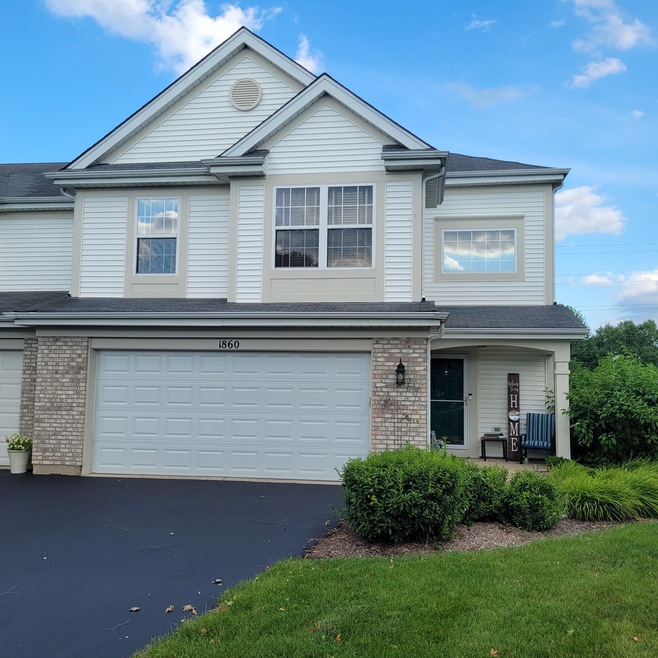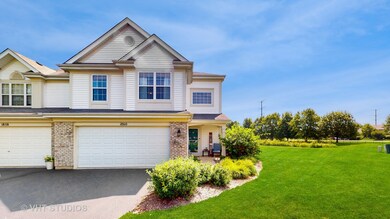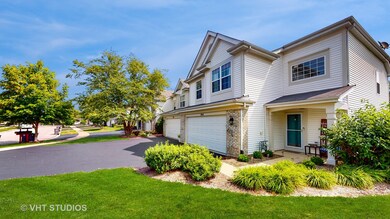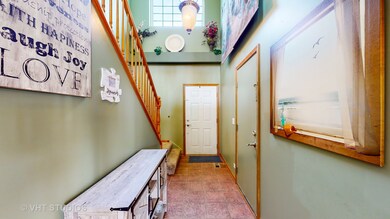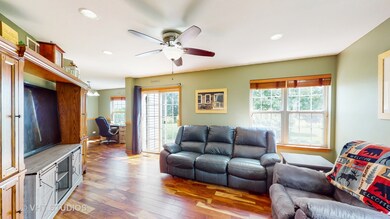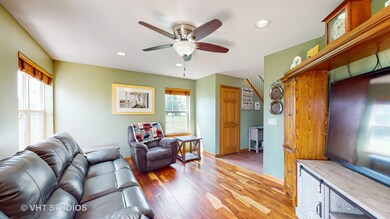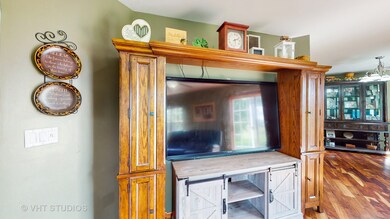
1860 Waverly Way Unit 5 Montgomery, IL 60538
Highlights
- Waterfront
- Loft
- Soaking Tub
- Wood Flooring
- 2 Car Attached Garage
- Walk-In Closet
About This Home
As of August 2023MULTIPLE OFFERS RECEIVED, CALLING FOR HIGHEST AND BEST BY 1PM SATURDAY 12TH. Welcome to this exquisite 3-bedroom plus loft, 2.5-bath end unit townhouse in the highly sought-after Kaneland School District, offering an ideal blend of modern living, convenience, and educational excellence. Boasting a spacious loft, a private backyard, and a 2.5 car garage, this residence offers an unparalleled living experience for you and your family. Step inside to discover a bright and inviting floor plan that effortlessly blends style and functionality. The home's interior is adorned with quality finishes, and tasteful upgrades, such as beautiful hardwood floors that flow from the living room to the dining room downstairs and emasculate carpets throughout the upstairs. Retreat to the luxurious master suite, complete with a spacious walk-in closet that ensures you have all the room you need for your wardrobe and a master bathroom with dual sinks, soaker tub and separate shower, offering convenience and a touch of elegance. In addition to 3 bedrooms, the home features a versatile loft area that presents endless possibilities - it can be used as a home office, a playroom for the little ones, or a cozy relaxation area for unwinding after a long day. New Washer (2022) and Dryer (2020) are also located on the second floor for convenience. Enjoy outdoor living at its finest with an end unit with large side lot that backs up to a private lot, providing a serene and peaceful setting for gatherings, gardening, or simply basking in nature's beauty. The attached 2.5 car garage with new door that was installed in 2021 and new springs in 2018, not only provides ample storage space and room for a workshop, but also ensures your vehicles are well-protected from the elements. Nestled in the highly rated Kaneland School District, this townhouse offers access to top-notch education and a family-friendly community. Just blocks away from elementary school, parks, baseball field, basketball court, and walking trails for outdoor enthusiasts, with convenient access to major highways, shopping, dining, and entertainment options nearby, catering to all your lifestyle needs. Don't miss this incredible opportunity to own a sophisticated and spacious townhouse in a top-notch school district with low HOA dues! Come and experience the perfect balance of modern living and country charm! Schedule your private tour today before it's gone!
Last Agent to Sell the Property
Charles Rutenberg Realty of IL License #475174616 Listed on: 08/09/2023

Townhouse Details
Home Type
- Townhome
Est. Annual Taxes
- $5,374
Year Built
- Built in 2004
Lot Details
- Lot Dimensions are 76x30
- Waterfront
HOA Fees
- $165 Monthly HOA Fees
Parking
- 2 Car Attached Garage
- Garage Door Opener
- Driveway
- Parking Included in Price
Interior Spaces
- 1,546 Sq Ft Home
- 2-Story Property
- Drapes & Rods
- Blinds
- Family Room
- Living Room
- Dining Room
- Loft
Kitchen
- Range
- Microwave
- Dishwasher
- Disposal
Flooring
- Wood
- Partially Carpeted
- Ceramic Tile
Bedrooms and Bathrooms
- 3 Bedrooms
- 3 Potential Bedrooms
- Walk-In Closet
- Dual Sinks
- Soaking Tub
Laundry
- Laundry Room
- Laundry on upper level
- Dryer
- Washer
Schools
- Mcdole Elementary School
- Harter Middle School
- Kaneland High School
Utilities
- Central Air
- Heating System Uses Natural Gas
Listing and Financial Details
- Homeowner Tax Exemptions
Community Details
Overview
- Association fees include insurance, exterior maintenance, lawn care, scavenger, snow removal
- Manager Association, Phone Number (630) 554-6900
- Foxmoor Subdivision
- Property managed by Foxmoor HOA
Recreation
- Park
- Bike Trail
Pet Policy
- Dogs and Cats Allowed
Security
- Resident Manager or Management On Site
Ownership History
Purchase Details
Home Financials for this Owner
Home Financials are based on the most recent Mortgage that was taken out on this home.Purchase Details
Home Financials for this Owner
Home Financials are based on the most recent Mortgage that was taken out on this home.Purchase Details
Home Financials for this Owner
Home Financials are based on the most recent Mortgage that was taken out on this home.Similar Homes in Montgomery, IL
Home Values in the Area
Average Home Value in this Area
Purchase History
| Date | Type | Sale Price | Title Company |
|---|---|---|---|
| Warranty Deed | $148,000 | Fatic | |
| Warranty Deed | $142,000 | First American Title | |
| Warranty Deed | $211,500 | Chicago Title Insurance Comp |
Mortgage History
| Date | Status | Loan Amount | Loan Type |
|---|---|---|---|
| Open | $135,531 | FHA | |
| Previous Owner | $141,000 | New Conventional | |
| Previous Owner | $161,450 | Purchase Money Mortgage |
Property History
| Date | Event | Price | Change | Sq Ft Price |
|---|---|---|---|---|
| 08/31/2023 08/31/23 | Sold | $276,845 | +6.5% | $179 / Sq Ft |
| 08/12/2023 08/12/23 | Pending | -- | -- | -- |
| 08/09/2023 08/09/23 | For Sale | $259,900 | +75.6% | $168 / Sq Ft |
| 09/09/2015 09/09/15 | Sold | $148,000 | -1.3% | $95 / Sq Ft |
| 07/22/2015 07/22/15 | Pending | -- | -- | -- |
| 07/11/2015 07/11/15 | For Sale | $150,000 | +5.6% | $97 / Sq Ft |
| 11/13/2013 11/13/13 | Sold | $142,000 | -5.3% | $92 / Sq Ft |
| 10/23/2013 10/23/13 | Pending | -- | -- | -- |
| 09/29/2013 09/29/13 | For Sale | $149,900 | -- | $97 / Sq Ft |
Tax History Compared to Growth
Tax History
| Year | Tax Paid | Tax Assessment Tax Assessment Total Assessment is a certain percentage of the fair market value that is determined by local assessors to be the total taxable value of land and additions on the property. | Land | Improvement |
|---|---|---|---|---|
| 2024 | $5,896 | $75,314 | $11,006 | $64,308 |
| 2023 | $5,508 | $66,364 | $9,926 | $56,438 |
| 2022 | $5,374 | $61,267 | $9,164 | $52,103 |
| 2021 | $5,172 | $58,305 | $8,721 | $49,584 |
| 2020 | $5,100 | $57,061 | $8,535 | $48,526 |
| 2019 | $5,041 | $55,195 | $8,256 | $46,939 |
| 2018 | $4,899 | $52,674 | $9,411 | $43,263 |
| 2017 | $4,749 | $50,305 | $8,988 | $41,317 |
| 2016 | $5,102 | $52,412 | $8,592 | $43,820 |
| 2015 | -- | $42,421 | $7,994 | $34,427 |
| 2014 | -- | $40,563 | $7,644 | $32,919 |
| 2013 | -- | $50,497 | $7,724 | $42,773 |
Agents Affiliated with this Home
-
Josh Coyle

Seller's Agent in 2023
Josh Coyle
Charles Rutenberg Realty of IL
(630) 608-9936
4 in this area
29 Total Sales
-
Michele Carter

Buyer's Agent in 2023
Michele Carter
Coldwell Banker Real Estate Group
(630) 479-8151
1 in this area
19 Total Sales
-
Joanne LaVia

Seller's Agent in 2015
Joanne LaVia
Coldwell Banker Real Estate Group
(630) 267-7564
2 in this area
116 Total Sales
-
Terry Anderson

Buyer's Agent in 2015
Terry Anderson
john greene Realtor
(630) 294-6378
142 Total Sales
-
Kathy Brothers

Seller's Agent in 2013
Kathy Brothers
Keller Williams Innovate - Aurora
(630) 201-4664
9 in this area
494 Total Sales
Map
Source: Midwest Real Estate Data (MRED)
MLS Number: 11846524
APN: 14-35-457-027
- 2007 Chad Ct
- 2891 Frances Ln
- 1722 Newport Ln
- 2161 Gallant Fox Cir Unit 1901
- 3066 Troon Dr Unit 2601
- 2286 Margaret Dr
- 2930 Heather Ln Unit 1
- 3014 Shetland Ln
- 2717 Avalon Ln
- 2668 Avalon Ln Unit 3
- 3120 Secretariat Ln
- 2437 Deer Point Dr
- 2448 White Rose Dr
- 2459 Montclair Ln Unit 7
- 3177 Whirlaway Ln
- 2092 William Dr
- 2078 Kate Dr
- 1757 Stonegate Dr
- 1715 Ivy Ln
- 1745 Lyndale Rd
