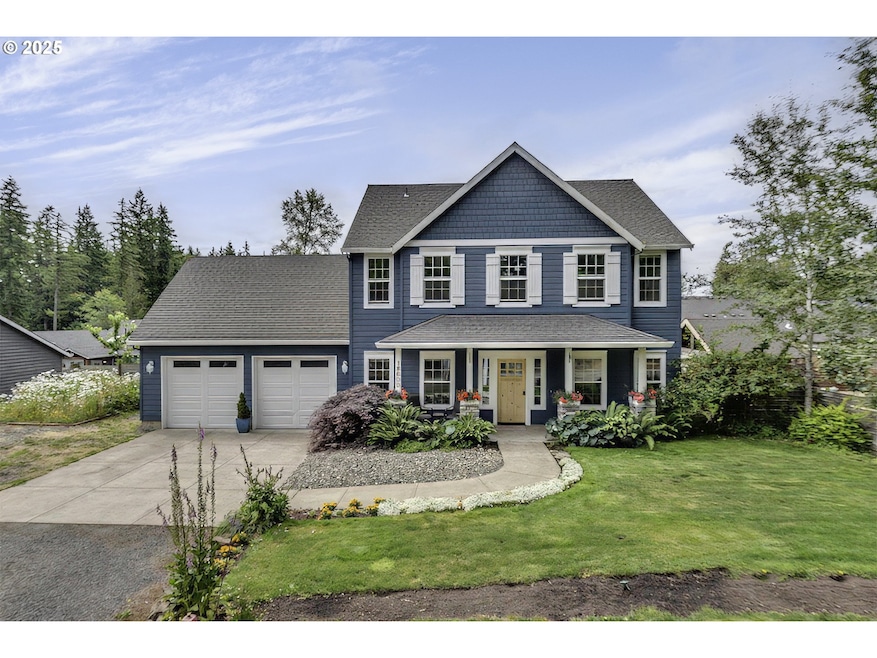
$568,000
- 4 Beds
- 3 Baths
- 2,053 Sq Ft
- 251 E I St
- Vernonia, OR
This beautifully designed, new construction home offers the perfect blend of modern elegance and peaceful, natural surroundings. With 4 spacious bedrooms, 3 full baths, and a generous open-concept living area, this home is an entertainer’s paradise. Step inside to discover a bright, airy living space featuring quality finishes and attention to detail throughout. The gourmet kitchen boasts sleek
Mike Dimeo The Brokerage






