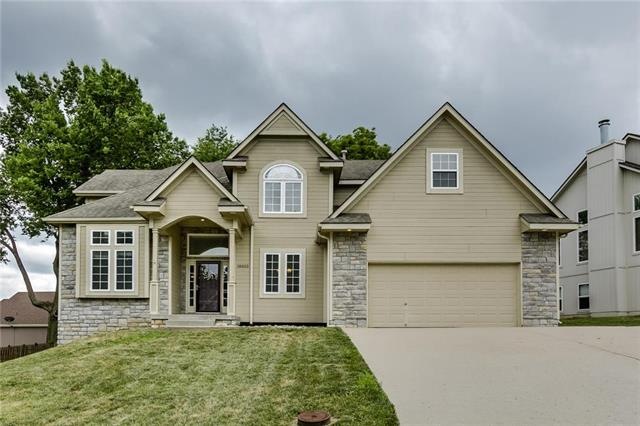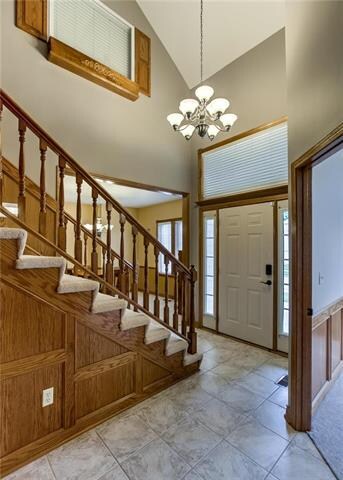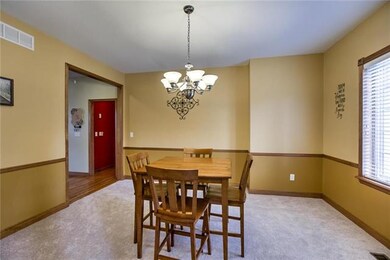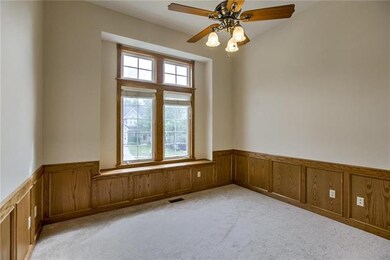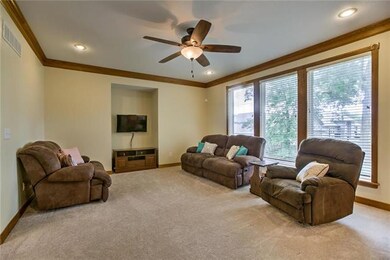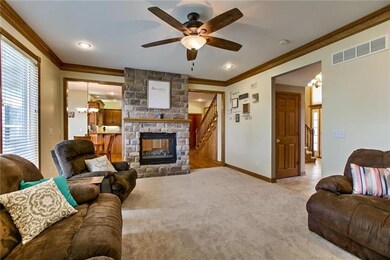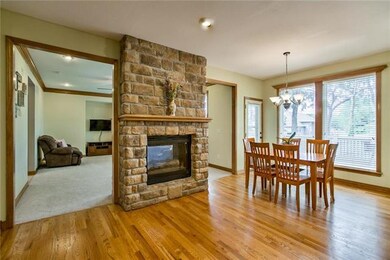
18603 N Concord Cir Independence, MO 64058
Highlights
- Deck
- Traditional Architecture
- Whirlpool Bathtub
- Vaulted Ceiling
- Wood Flooring
- Granite Countertops
About This Home
As of July 2018SPACIOUS Two-Story in CUL-DE-SAC! MASSIVE Kitchen/Dining provide Breakfast Bar, pantry, SS Appliances, hardwoods, & See-through Fireplace! Family Room, Formal Dining & Office feature NEW carpet! Master Suite boasts TWO closets, double vanity, jetted tub, full size shower AND toilet room! Generous Bedroom sizes all offer w/in closets! 4th bed includes bonus room! Daylight basement stubbed for full bath! Fenced in Backyard! Large Tandem 3 Car Garage w/sink! Dual Zoned HVAC (new AC)! New Roof & Gutters before close! Seller is offering a home warranty with Old Republic!
Last Agent to Sell the Property
BHG Kansas City Homes License #2012039914 Listed on: 06/22/2018

Co-Listed By
Don Engle
BHG Kansas City Homes License #2012025951
Last Buyer's Agent
Brandan Reeve
ReeceNichols - Lees Summit License #2016034230
Home Details
Home Type
- Single Family
Est. Annual Taxes
- $3,285
Year Built
- Built in 2005
Lot Details
- 0.26 Acre Lot
- Cul-De-Sac
- Wood Fence
Parking
- 3 Car Attached Garage
- Front Facing Garage
- Tandem Parking
- Garage Door Opener
Home Design
- Traditional Architecture
- Composition Roof
- Wood Siding
- Stone Trim
Interior Spaces
- 2,710 Sq Ft Home
- Wet Bar: Fireplace, Hardwood, Laminate Counters, Double Vanity, Shower Over Tub, Carpet, Ceiling Fan(s), Walk-In Closet(s), Pantry, Ceramic Tiles, Cathedral/Vaulted Ceiling, Separate Shower And Tub, Whirlpool Tub
- Built-In Features: Fireplace, Hardwood, Laminate Counters, Double Vanity, Shower Over Tub, Carpet, Ceiling Fan(s), Walk-In Closet(s), Pantry, Ceramic Tiles, Cathedral/Vaulted Ceiling, Separate Shower And Tub, Whirlpool Tub
- Vaulted Ceiling
- Ceiling Fan: Fireplace, Hardwood, Laminate Counters, Double Vanity, Shower Over Tub, Carpet, Ceiling Fan(s), Walk-In Closet(s), Pantry, Ceramic Tiles, Cathedral/Vaulted Ceiling, Separate Shower And Tub, Whirlpool Tub
- Skylights
- See Through Fireplace
- Gas Fireplace
- Shades
- Plantation Shutters
- Drapes & Rods
- Living Room with Fireplace
- Dining Room with Fireplace
- Formal Dining Room
- Den
- Laundry Room
Kitchen
- Electric Oven or Range
- Dishwasher
- Granite Countertops
- Laminate Countertops
Flooring
- Wood
- Wall to Wall Carpet
- Linoleum
- Laminate
- Stone
- Ceramic Tile
- Luxury Vinyl Plank Tile
- Luxury Vinyl Tile
Bedrooms and Bathrooms
- 4 Bedrooms
- Cedar Closet: Fireplace, Hardwood, Laminate Counters, Double Vanity, Shower Over Tub, Carpet, Ceiling Fan(s), Walk-In Closet(s), Pantry, Ceramic Tiles, Cathedral/Vaulted Ceiling, Separate Shower And Tub, Whirlpool Tub
- Walk-In Closet: Fireplace, Hardwood, Laminate Counters, Double Vanity, Shower Over Tub, Carpet, Ceiling Fan(s), Walk-In Closet(s), Pantry, Ceramic Tiles, Cathedral/Vaulted Ceiling, Separate Shower And Tub, Whirlpool Tub
- Double Vanity
- Whirlpool Bathtub
- Fireplace
Basement
- Sump Pump
- Stubbed For A Bathroom
- Natural lighting in basement
Outdoor Features
- Deck
- Enclosed patio or porch
Schools
- Blue Hills Elementary School
- Fort Osage High School
Additional Features
- City Lot
- Forced Air Zoned Heating and Cooling System
Community Details
- Salem East Subdivision
Listing and Financial Details
- Exclusions: See Disclosure
- Assessor Parcel Number 16-220-19-24-00-0-00-000
Ownership History
Purchase Details
Home Financials for this Owner
Home Financials are based on the most recent Mortgage that was taken out on this home.Purchase Details
Home Financials for this Owner
Home Financials are based on the most recent Mortgage that was taken out on this home.Purchase Details
Home Financials for this Owner
Home Financials are based on the most recent Mortgage that was taken out on this home.Purchase Details
Purchase Details
Purchase Details
Home Financials for this Owner
Home Financials are based on the most recent Mortgage that was taken out on this home.Purchase Details
Home Financials for this Owner
Home Financials are based on the most recent Mortgage that was taken out on this home.Similar Homes in Independence, MO
Home Values in the Area
Average Home Value in this Area
Purchase History
| Date | Type | Sale Price | Title Company |
|---|---|---|---|
| Interfamily Deed Transfer | -- | Trusted Title & Closing Llc | |
| Warranty Deed | -- | Secured Title Of Kansas City | |
| Special Warranty Deed | -- | None Available | |
| Special Warranty Deed | -- | Continental Title | |
| Trustee Deed | $268,396 | None Available | |
| Warranty Deed | -- | Chicago Title | |
| Corporate Deed | -- | Stewart Title Of Kansas City |
Mortgage History
| Date | Status | Loan Amount | Loan Type |
|---|---|---|---|
| Open | $40,000 | Credit Line Revolving | |
| Closed | $15,000 | Credit Line Revolving | |
| Open | $220,300 | New Conventional | |
| Closed | $221,000 | VA | |
| Previous Owner | $149,290 | New Conventional | |
| Previous Owner | $151,966 | FHA | |
| Previous Owner | $250,024 | FHA | |
| Previous Owner | $50,000 | Credit Line Revolving | |
| Previous Owner | $190,800 | New Conventional |
Property History
| Date | Event | Price | Change | Sq Ft Price |
|---|---|---|---|---|
| 07/24/2018 07/24/18 | Sold | -- | -- | -- |
| 06/23/2018 06/23/18 | Pending | -- | -- | -- |
| 06/22/2018 06/22/18 | For Sale | $215,000 | +48.3% | $79 / Sq Ft |
| 09/11/2013 09/11/13 | Sold | -- | -- | -- |
| 07/08/2013 07/08/13 | Pending | -- | -- | -- |
| 06/25/2013 06/25/13 | For Sale | $145,000 | -- | $58 / Sq Ft |
Tax History Compared to Growth
Tax History
| Year | Tax Paid | Tax Assessment Tax Assessment Total Assessment is a certain percentage of the fair market value that is determined by local assessors to be the total taxable value of land and additions on the property. | Land | Improvement |
|---|---|---|---|---|
| 2024 | $5,686 | $64,144 | $4,906 | $59,238 |
| 2023 | $5,686 | $64,144 | $4,245 | $59,899 |
| 2022 | $5,066 | $54,150 | $7,724 | $46,426 |
| 2021 | $5,071 | $54,150 | $7,724 | $46,426 |
| 2020 | $4,812 | $50,637 | $7,724 | $42,913 |
| 2019 | $4,715 | $50,637 | $7,724 | $42,913 |
| 2018 | $1,467,492 | $35,124 | $5,192 | $29,932 |
| 2017 | $2,636 | $35,124 | $5,192 | $29,932 |
| 2016 | $2,636 | $30,543 | $4,190 | $26,353 |
| 2014 | $2,597 | $29,944 | $4,108 | $25,836 |
Agents Affiliated with this Home
-

Seller's Agent in 2018
Joy Engle
BHG Kansas City Homes
(816) 729-6214
130 Total Sales
-
D
Seller Co-Listing Agent in 2018
Don Engle
BHG Kansas City Homes
-
B
Buyer's Agent in 2018
Brandan Reeve
ReeceNichols - Lees Summit
-
R
Seller's Agent in 2013
Ryan Rader
Cynda Sells Realty Group L L C
5 Total Sales
-
T
Buyer's Agent in 2013
Tara Sullivan
RE/MAX Innovations
60 Total Sales
Map
Source: Heartland MLS
MLS Number: 2114389
APN: 16-220-19-24-00-0-00-000
- 18503 Hartford Ct
- 18606 E 20th Terrace N
- 1907 N Grove Dr
- 1917 N Concord Rd
- 1806 N Lazy Branch Rd
- 18906 E 18th Terrace N
- 1707 N Ponca Dr
- 19005 E 18th Terrace N
- 1914 N York St
- 18105 E 18th Terrace N
- 1700 N Ponca Dr
- 1609 N Lazy Branch Rd
- 1606 N Ponca Dr
- 19215 E 18th St N
- 19208 E Lynchburg Place N
- 18411 E Lexington Rd
- 1607 N Cherokee St
- 19210 E Colony Ct
- 18406 E Shoshone Dr
- 1515 Osage Trail
