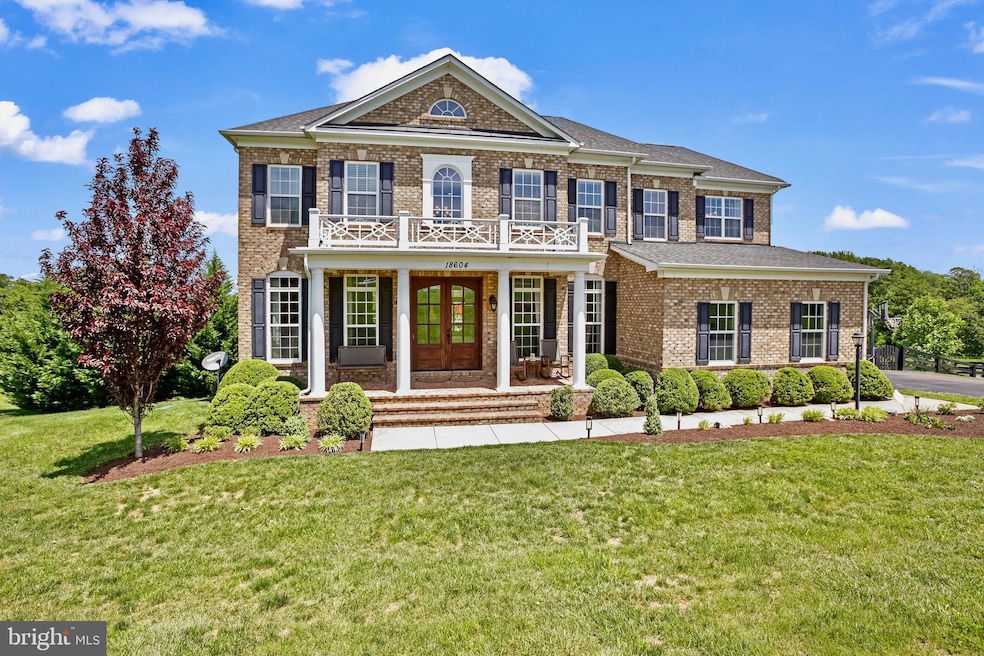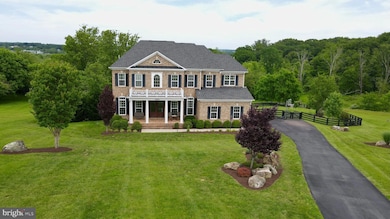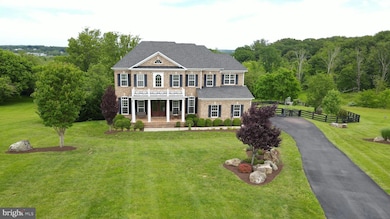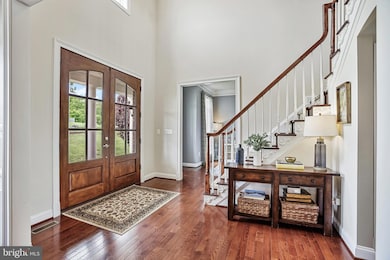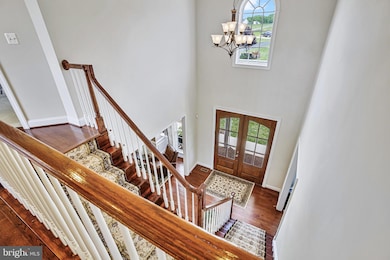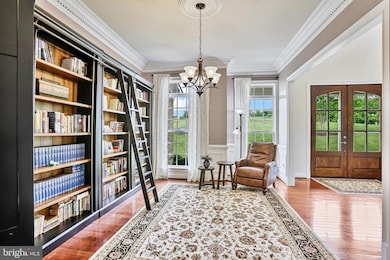
18604 Wild Raspberry Dr Purcellville, VA 20132
Highlights
- Eat-In Gourmet Kitchen
- View of Trees or Woods
- Colonial Architecture
- Round Hill Elementary School Rated A-
- Open Floorplan
- Deck
About This Home
As of July 2025Welcome to 18604 Wild Raspberry Lane, a beautifully maintained home nestled on a scenic and private lot in Purcellville, Virginia. Offering a blend of luxurious design, thoughtful upgrades, and breathtaking views, this residence presents a rare opportunity for refined country living with convenient access to modern amenities.
Set on a tranquil stretch of Western Loudoun, this 5-bedroom, 4.5-bath home features a flexible layout with over 5,000 square feet of finished living space. The main level includes a private office and an additional flex room with nearby plumbing access—easily convertible into a main-level bedroom and full bath if desired. A coffered-ceiling family room opens to a gourmet kitchen, while a covered rear patio with built-in lighting and a Trex deck take full advantage of the home’s peaceful setting and panoramic views. The upper-level primary suite impresses with a vaulted ceiling, tray-ceiling spa bath, and large windows overlooking the beautifully landscaped yard.
Downstairs, the fully finished walk-out lower level offers a spacious rec and entertainment area with engineered wood floors, a wet bar, a media room (projector conveys), a guest bedroom with large views and a sitting area, a full bath, and ample storage. The home has been thoughtfully upgraded with a new Lennox HVAC system (2023), new well pump with added UV system (2023), replaced humidifier (2024), updated wiring with added surge protection, updated heat pump, and a backup power system.
Additional highlights include a 2-car garage, hardwood floors on the main and upper levels, and smoke alarms that have all been recently replaced for peace of mind. The home is in meticulous condition, offering both style and substance in a serene, sought-after location.
Residents enjoy proximity to Loudoun County’s award-winning wineries, historic downtown Purcellville, and the W&OD Trail. Nearby dining options include Magnolia’s at the Mill, Monk’s BBQ, and local farm-to-table favorites. Located within reach of Route 7, Route 9, and the MARC commuter train in Brunswick, MD, the home provides easy access to Leesburg, Reston, and points across Northern Virginia and DC. Dulles International Airport is approximately 35 minutes away.
With elegant design, unmatched views, and modern upgrades throughout, 18604 Wild Raspberry Lane is a true retreat in the heart of Virginia wine country.
Last Agent to Sell the Property
Samson Properties License #WV0022361 Listed on: 06/06/2025

Home Details
Home Type
- Single Family
Est. Annual Taxes
- $9,884
Year Built
- Built in 2013
Lot Details
- 3.8 Acre Lot
- Back Yard Fenced
- Premium Lot
- Open Lot
- Cleared Lot
- Backs to Trees or Woods
- Property is zoned AR1
HOA Fees
- $81 Monthly HOA Fees
Parking
- 2 Car Direct Access Garage
- Side Facing Garage
- Garage Door Opener
- Driveway
- Off-Street Parking
Property Views
- Woods
- Garden
Home Design
- Colonial Architecture
- Brick Exterior Construction
- Architectural Shingle Roof
- Vinyl Siding
- Concrete Perimeter Foundation
Interior Spaces
- Property has 3 Levels
- Open Floorplan
- Chair Railings
- Crown Molding
- Wainscoting
- Cathedral Ceiling
- Recessed Lighting
- Stone Fireplace
- Fireplace Mantel
- Gas Fireplace
- Double Pane Windows
- Window Screens
- Mud Room
- Entrance Foyer
- Family Room Off Kitchen
- Living Room
- Formal Dining Room
- Den
- Recreation Room
- Sun or Florida Room
- Storage Room
- Attic
Kitchen
- Eat-In Gourmet Kitchen
- Breakfast Area or Nook
- Built-In Double Oven
- Cooktop with Range Hood
- Microwave
- Ice Maker
- Dishwasher
- Kitchen Island
- Upgraded Countertops
- Disposal
Flooring
- Wood
- Carpet
- Ceramic Tile
Bedrooms and Bathrooms
- En-Suite Primary Bedroom
- En-Suite Bathroom
- Walk-In Closet
- Soaking Tub
- Bathtub with Shower
- Walk-in Shower
Laundry
- Laundry Room
- Laundry on upper level
- Front Loading Dryer
- Front Loading Washer
Partially Finished Basement
- Walk-Out Basement
- Basement Fills Entire Space Under The House
- Interior and Rear Basement Entry
- Basement Windows
Home Security
- Home Security System
- Fire and Smoke Detector
Outdoor Features
- Deck
- Patio
- Exterior Lighting
- Porch
Schools
- Round Hill Elementary School
- Harmony Middle School
- Woodgrove High School
Utilities
- Forced Air Heating and Cooling System
- Heat Pump System
- Well
- Electric Water Heater
- Septic Tank
Community Details
- $81 Capital Contribution Fee
- Black Oak Ridge HOA
- Built by CARRINGTON
- Black Oak Ridge Subdivision, Huntwick Place Floorplan
- Black Oak Ridge Community
Listing and Financial Details
- Tax Lot 39
- Assessor Parcel Number 558390588000
Ownership History
Purchase Details
Home Financials for this Owner
Home Financials are based on the most recent Mortgage that was taken out on this home.Purchase Details
Home Financials for this Owner
Home Financials are based on the most recent Mortgage that was taken out on this home.Purchase Details
Home Financials for this Owner
Home Financials are based on the most recent Mortgage that was taken out on this home.Purchase Details
Home Financials for this Owner
Home Financials are based on the most recent Mortgage that was taken out on this home.Similar Homes in Purcellville, VA
Home Values in the Area
Average Home Value in this Area
Purchase History
| Date | Type | Sale Price | Title Company |
|---|---|---|---|
| Warranty Deed | $1,275,000 | Stewart Title Guaranty Company | |
| Warranty Deed | $1,200,000 | Allied Title | |
| Warranty Deed | $664,900 | Rgs Title | |
| Special Warranty Deed | $762,260 | -- |
Mortgage History
| Date | Status | Loan Amount | Loan Type |
|---|---|---|---|
| Open | $1,159,900 | VA | |
| Previous Owner | $339,000 | Stand Alone Refi Refinance Of Original Loan | |
| Previous Owner | $484,900 | New Conventional | |
| Previous Owner | $778,648 | VA |
Property History
| Date | Event | Price | Change | Sq Ft Price |
|---|---|---|---|---|
| 07/29/2025 07/29/25 | Sold | $1,275,000 | 0.0% | $244 / Sq Ft |
| 06/28/2025 06/28/25 | Price Changed | $1,274,900 | -5.6% | $244 / Sq Ft |
| 06/06/2025 06/06/25 | For Sale | $1,350,000 | +12.5% | $258 / Sq Ft |
| 10/30/2023 10/30/23 | Sold | $1,200,000 | 0.0% | $230 / Sq Ft |
| 09/28/2023 09/28/23 | For Sale | $1,200,000 | +80.5% | $230 / Sq Ft |
| 02/17/2016 02/17/16 | Sold | $664,900 | -5.0% | $184 / Sq Ft |
| 01/19/2016 01/19/16 | Pending | -- | -- | -- |
| 01/19/2016 01/19/16 | For Sale | $699,900 | -8.2% | $193 / Sq Ft |
| 10/30/2013 10/30/13 | Sold | $762,260 | 0.0% | -- |
| 04/01/2013 04/01/13 | Pending | -- | -- | -- |
| 04/01/2013 04/01/13 | For Sale | $762,260 | -- | -- |
Tax History Compared to Growth
Tax History
| Year | Tax Paid | Tax Assessment Tax Assessment Total Assessment is a certain percentage of the fair market value that is determined by local assessors to be the total taxable value of land and additions on the property. | Land | Improvement |
|---|---|---|---|---|
| 2025 | $10,756 | $1,336,140 | $289,600 | $1,046,540 |
| 2024 | $9,885 | $1,142,780 | $300,400 | $842,380 |
| 2023 | $10,086 | $1,152,680 | $238,800 | $913,880 |
| 2022 | $7,863 | $883,520 | $222,200 | $661,320 |
| 2021 | $8,202 | $836,930 | $192,200 | $644,730 |
| 2020 | $7,385 | $713,570 | $172,200 | $541,370 |
| 2019 | $7,180 | $687,110 | $172,200 | $514,910 |
| 2018 | $7,309 | $673,620 | $172,200 | $501,420 |
| 2017 | $7,366 | $654,730 | $172,200 | $482,530 |
| 2016 | $8,600 | $751,080 | $0 | $0 |
| 2015 | $8,215 | $551,550 | $0 | $551,550 |
| 2014 | $8,644 | $575,480 | $0 | $575,480 |
Agents Affiliated with this Home
-
Carolyn Young

Seller's Agent in 2025
Carolyn Young
Samson Properties
(703) 261-9190
1,773 Total Sales
-
Lisa Bergman

Seller Co-Listing Agent in 2025
Lisa Bergman
Samson Properties
(540) 454-4472
154 Total Sales
-
Lynn Norusis

Buyer's Agent in 2025
Lynn Norusis
Century 21 Redwood Realty
(703) 409-2922
129 Total Sales
-
Jessica Saleck

Seller's Agent in 2023
Jessica Saleck
Real Broker, LLC
(703) 431-6138
29 Total Sales
-
Liz Crumrine

Buyer's Agent in 2023
Liz Crumrine
Equity Homesteads Real Estate, LLC
(540) 325-3639
67 Total Sales
-
Alexander Bracke

Seller's Agent in 2016
Alexander Bracke
Real Broker, LLC
(571) 393-1082
200 Total Sales
Map
Source: Bright MLS
MLS Number: VALO2097630
APN: 558-39-0588
- 18420 Presidio Place
- 18378 Grassyview Place
- 19033 Otley Rd
- 18140 Ridgewood Place
- 17968 Ridgewood Place
- 19164 Black Oak Rd
- 36625 Shoemaker School Rd
- 36522 Winding Oak Place
- 35707 Sweet Branch Ct
- 17842 Oakmont Way
- 36181 Foxlore Farm Ln
- 35400 Autumn Ridge Ct
- 5 Ramsdell Ct
- 19135 Huntridge Preserve Ct
- 17006 Lakewood Ct
- 35739 Hayman Ln
- 19525 Telegraph Springs Rd
- 17746 Sweetgum Place
- 18302 Poplar Stand Place
- 19027 Telegraph Springs Rd
