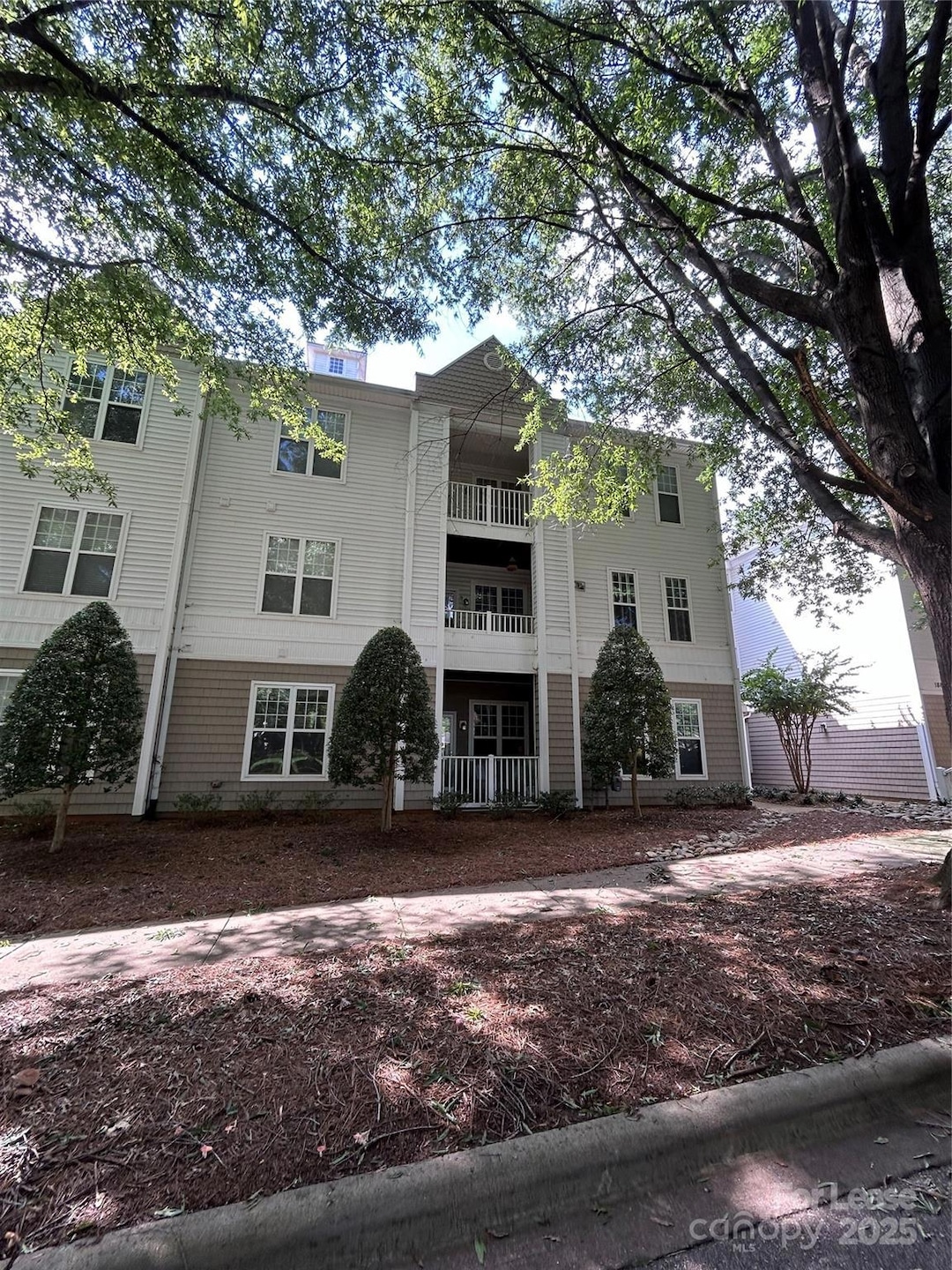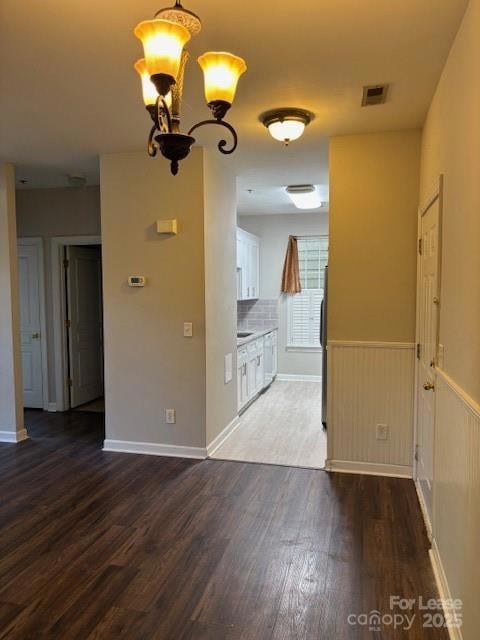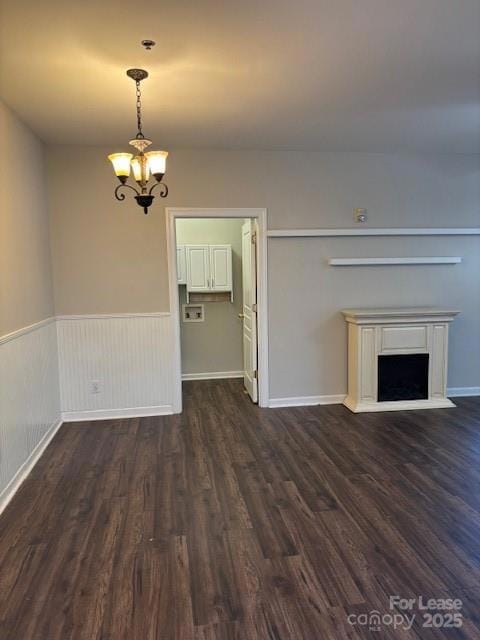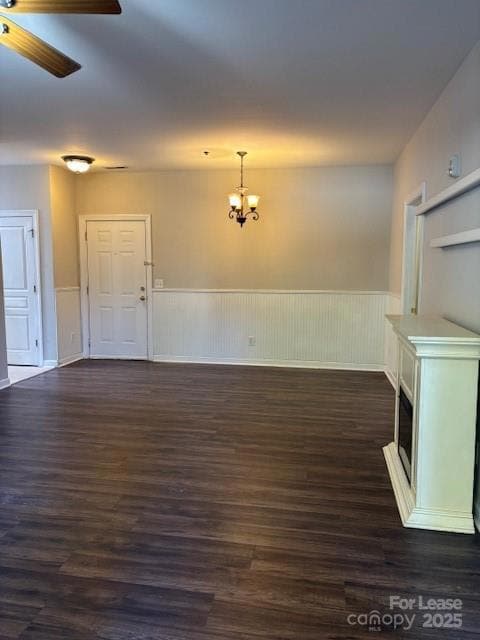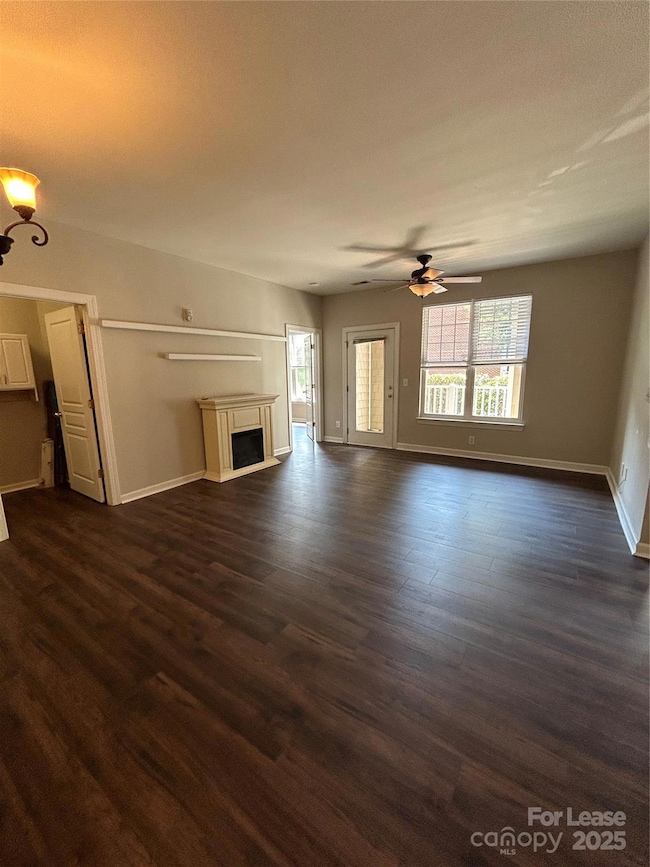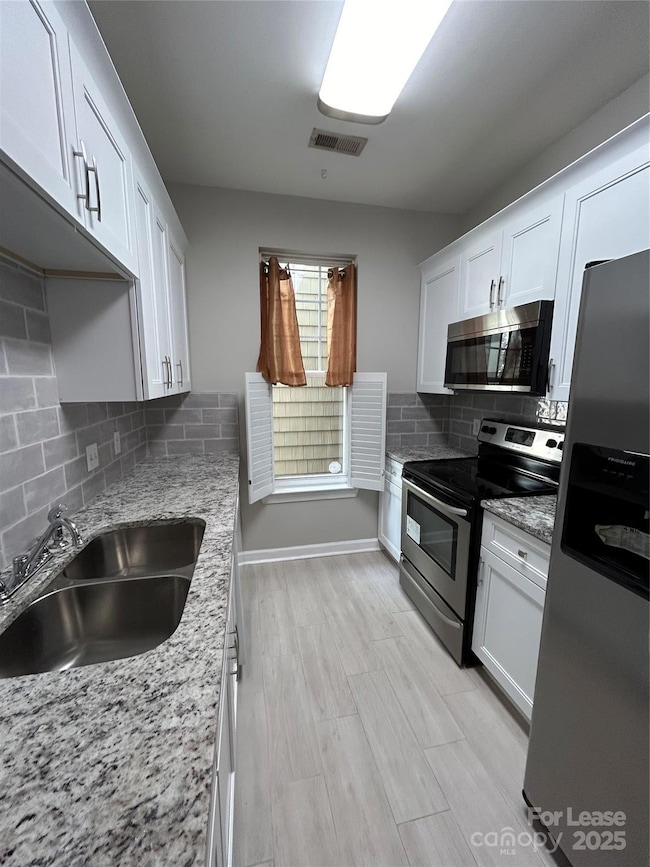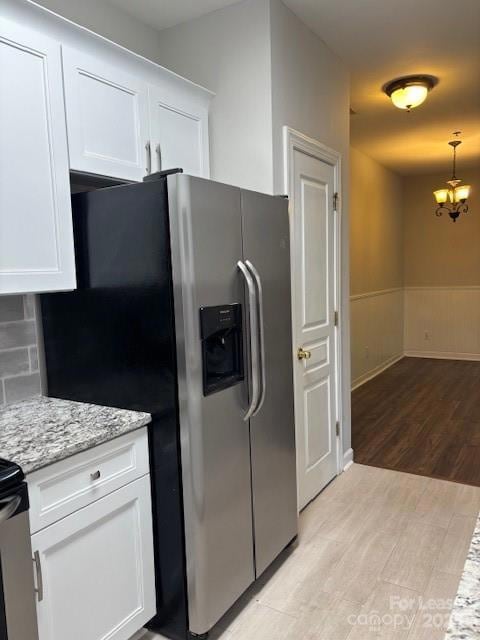18605 Ruffner Dr Unit 1D Cornelius, NC 28031
Highlights
- Balcony
- Community Playground
- 1-Story Property
- Bailey Middle School Rated A-
- Laundry Room
- Forced Air Heating and Cooling System
About This Home
Don't miss this freshly painted condo with new appliances and flooring throughout. This inviting first floor location has tall ceilings, a split bedroom open floor plan and conveniently located to shopping, restaurants, I77, and Lake Norman. Water, Sewer, & Trash Included in Rent! Walking distance to most anything and a short drive to even more!
Listing Agent
Castle Gate Real Estate Group LLC Brokerage Email: hunter@castlegategroup.com License #344690 Listed on: 11/19/2025
Co-Listing Agent
Castle Gate Real Estate Group LLC Brokerage Email: hunter@castlegategroup.com License #279908
Condo Details
Home Type
- Condominium
Year Built
- Built in 2003
Parking
- 2 Open Parking Spaces
Home Design
- Entry on the 1st floor
Interior Spaces
- 1,000 Sq Ft Home
- 1-Story Property
- Ceiling Fan
- Living Room with Fireplace
- Carpet
Kitchen
- Self-Cleaning Oven
- Electric Cooktop
- Microwave
- Dishwasher
- Disposal
Bedrooms and Bathrooms
- 2 Main Level Bedrooms
- 2 Full Bathrooms
Laundry
- Laundry Room
- Washer and Electric Dryer Hookup
Outdoor Features
- Balcony
Utilities
- Forced Air Heating and Cooling System
- Heating System Uses Natural Gas
- Gas Water Heater
- Cable TV Available
Listing and Financial Details
- Security Deposit $1,400
- Property Available on 11/19/25
- Tenant pays for all utilities
- 12-Month Minimum Lease Term
- Assessor Parcel Number 005-386-68
Community Details
Overview
- Property has a Home Owners Association
- The Terraces At Oakhurst Subdivision
Recreation
- Community Playground
Pet Policy
- Pet Deposit $300
Map
Property History
| Date | Event | Price | List to Sale | Price per Sq Ft |
|---|---|---|---|---|
| 01/09/2026 01/09/26 | Price Changed | $1,400 | -5.1% | $1 / Sq Ft |
| 12/29/2025 12/29/25 | Price Changed | $1,475 | -1.7% | $1 / Sq Ft |
| 11/19/2025 11/19/25 | For Rent | $1,500 | +11.1% | -- |
| 11/05/2024 11/05/24 | Rented | $1,350 | 0.0% | -- |
| 10/28/2024 10/28/24 | For Rent | $1,350 | -9.9% | -- |
| 10/21/2024 10/21/24 | Rented | $1,499 | 0.0% | -- |
| 10/15/2024 10/15/24 | Price Changed | $1,499 | -0.1% | $1 / Sq Ft |
| 09/16/2024 09/16/24 | Price Changed | $1,500 | -4.8% | $2 / Sq Ft |
| 09/07/2024 09/07/24 | Price Changed | $1,575 | -1.6% | $2 / Sq Ft |
| 08/10/2024 08/10/24 | For Rent | $1,600 | 0.0% | -- |
| 08/10/2024 08/10/24 | Rented | $1,600 | 0.0% | -- |
| 07/26/2024 07/26/24 | For Rent | $1,600 | -11.1% | -- |
| 07/10/2024 07/10/24 | Rented | $1,800 | 0.0% | -- |
| 06/28/2024 06/28/24 | For Rent | $1,800 | +20.0% | -- |
| 06/30/2023 06/30/23 | Rented | $1,500 | 0.0% | -- |
| 06/20/2023 06/20/23 | For Rent | $1,500 | +50.0% | -- |
| 07/08/2017 07/08/17 | Rented | $1,000 | -9.1% | -- |
| 06/08/2017 06/08/17 | Under Contract | -- | -- | -- |
| 05/10/2017 05/10/17 | For Rent | $1,100 | -- | -- |
Source: Canopy MLS (Canopy Realtor® Association)
MLS Number: 4323218
APN: 005-386-68
- 18605 Ruffner Dr Unit 2F
- 16319 Peachmont Dr
- 17641 Delmas Dr
- 10432 Watoga Way
- 19302 Ruffner Dr
- 10504 Audubon Ridge Dr
- 11635 Truan Ln
- 17433 Glassfield Dr
- 10104 Treetop Ln
- 17151 Doe Valley Ct Unit 17151
- 19839 Deer Valley Dr Unit 19839
- 10008 Caldwell Depot Rd
- 17113 Doe Valley Ct Unit 17113
- 9232 Ducati Ln
- 19763 Deer Valley Dr Unit 19763
- 11227 Suunto Ln
- 10219 Caldwell Depot Rd
- 8731 Westwind Point Dr
- 17112 Cambridge Grove Dr
- 17754 Caldwell Track Dr
- 17905 Delmas Dr Unit 101
- 17905 Delmas Dr Unit 301
- 9938 Willow Leaf Ln
- 18506 Oakhurst Blvd
- 19005 Kanawha Dr
- 10139 Allison Taylor Ct
- 19407 Fridley Ln
- 17509 Cambridge Grove Dr
- 19844 Deer Valley Dr
- 19524 Coachmans Trace
- 15516 Crossing Gate Dr
- 9121 McDowell Creek Ct Unit 9121
- 10123 Caldwell Depot Rd
- 9220 Ducati Ln
- 9215 Ducati Ln
- 10224 Conistan Place
- 11220 Suunto Ln
- 11228 Suunto Ln
- 10619 Trolley Run Dr
- 8724 Westwind Point Dr
