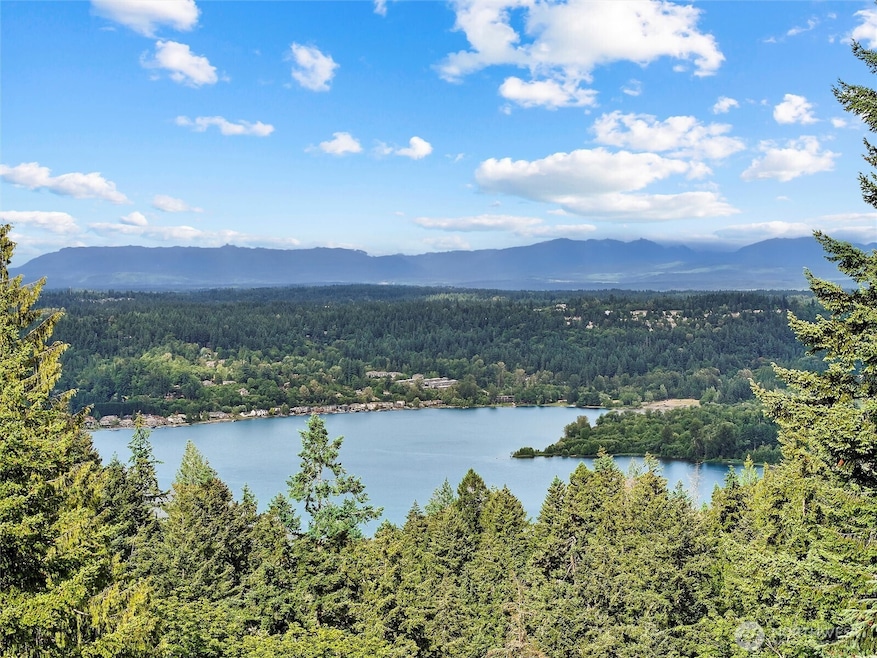
$2,398,000
- 4 Beds
- 3 Baths
- 3,630 Sq Ft
- 5606 189th Ave SE
- Issaquah, WA
Gated mid-century modern estate atop Cougar Mountain with partial views of Lake Sammamish, city & mountains. Fully remodeled rambler features walls of windows, open design & nearly 2 acres of privacy & lush greenery. Resort-style outdoor living includes an in-ground heated pool, tranquil fish pond & large patio. The main home offers three spacious bedrooms & two bathrooms. A separate guest house
Grace Yu Realogics Sotheby's Int'l Rlty






