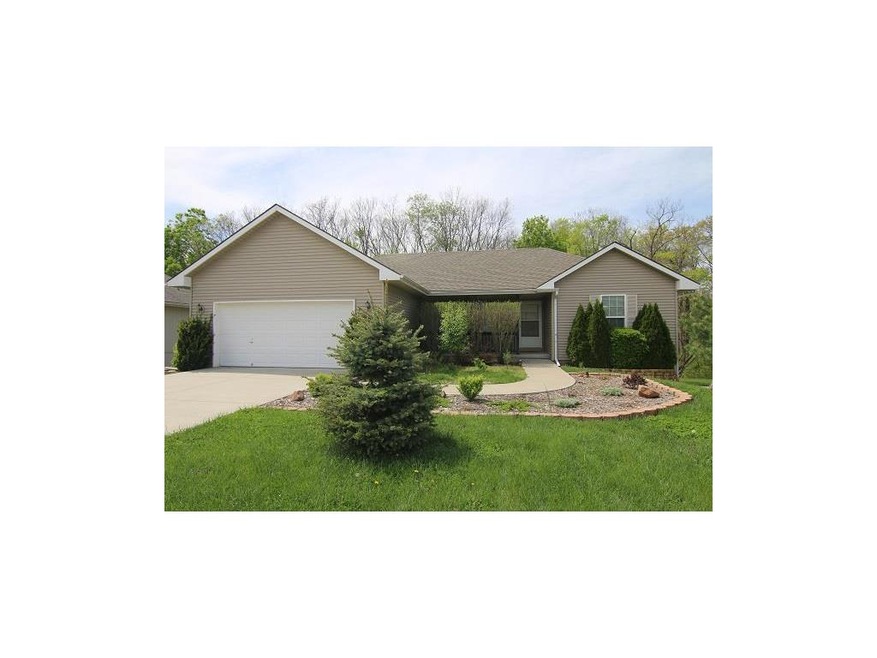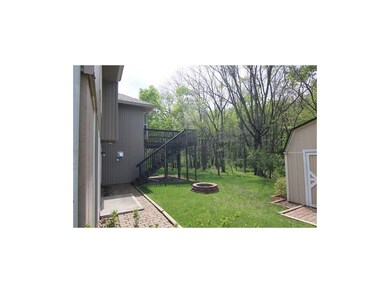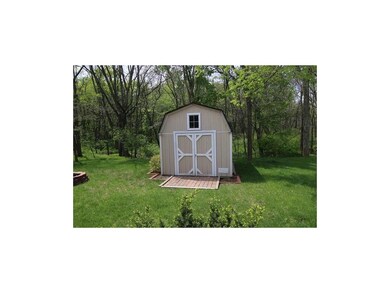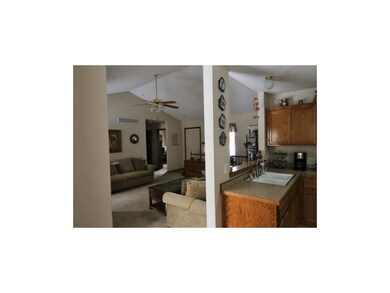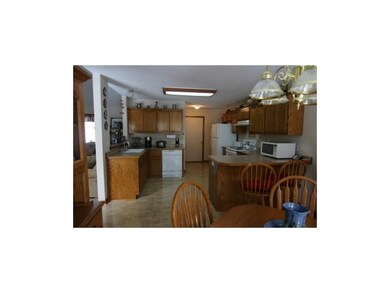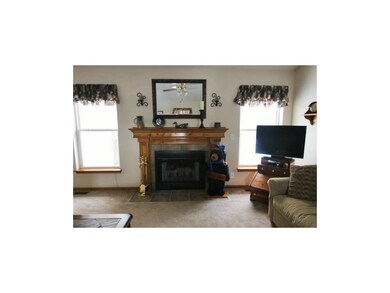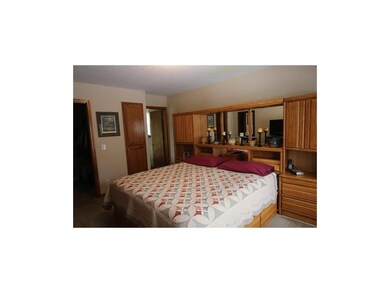
18608 Woodruff St Smithville, MO 64089
Highlights
- Deck
- Vaulted Ceiling
- Granite Countertops
- Smithville Middle School Rated A-
- Ranch Style House
- Thermal Windows
About This Home
As of December 2017Quality built attached ranch home w/2x6 wall construction, 10x12 deck with backyard with wooded privacy. Walk-out basement that is partially finished with room for another bedroom and bath. Other features of this property; shed, fireplace, pellet stove and main floor laundry. This property has everything a person needs!
Last Agent to Sell the Property
KC Realtors LLC License #2009023388 Listed on: 02/16/2015
Home Details
Home Type
- Single Family
Est. Annual Taxes
- $3,299
Parking
- 2 Car Attached Garage
Home Design
- Ranch Style House
- Traditional Architecture
- Frame Construction
- Composition Roof
Interior Spaces
- 2,034 Sq Ft Home
- Wet Bar: Carpet
- Built-In Features: Carpet
- Vaulted Ceiling
- Ceiling Fan: Carpet
- Skylights
- Fireplace
- Thermal Windows
- Shades
- Plantation Shutters
- Drapes & Rods
- Laundry on main level
Kitchen
- Eat-In Kitchen
- Granite Countertops
- Laminate Countertops
Flooring
- Wall to Wall Carpet
- Linoleum
- Laminate
- Stone
- Ceramic Tile
- Luxury Vinyl Plank Tile
- Luxury Vinyl Tile
Bedrooms and Bathrooms
- 3 Bedrooms
- Cedar Closet: Carpet
- Walk-In Closet: Carpet
- 2 Full Bathrooms
- Double Vanity
- Carpet
Finished Basement
- Walk-Out Basement
- Basement Fills Entire Space Under The House
Outdoor Features
- Deck
- Enclosed Patio or Porch
Additional Features
- City Lot
- Central Air
Community Details
- Wildflower Subdivision
Ownership History
Purchase Details
Purchase Details
Home Financials for this Owner
Home Financials are based on the most recent Mortgage that was taken out on this home.Purchase Details
Home Financials for this Owner
Home Financials are based on the most recent Mortgage that was taken out on this home.Purchase Details
Home Financials for this Owner
Home Financials are based on the most recent Mortgage that was taken out on this home.Similar Homes in Smithville, MO
Home Values in the Area
Average Home Value in this Area
Purchase History
| Date | Type | Sale Price | Title Company |
|---|---|---|---|
| Interfamily Deed Transfer | -- | None Available | |
| Warranty Deed | -- | Continental Title | |
| Warranty Deed | -- | Stewart Title Co | |
| Corporate Deed | -- | First American Title Ins Co |
Mortgage History
| Date | Status | Loan Amount | Loan Type |
|---|---|---|---|
| Open | $184,600 | New Conventional | |
| Closed | $184,600 | New Conventional | |
| Closed | $25,000 | Future Advance Clause Open End Mortgage | |
| Previous Owner | $40,000 | Purchase Money Mortgage | |
| Closed | $25,000 | No Value Available |
Property History
| Date | Event | Price | Change | Sq Ft Price |
|---|---|---|---|---|
| 12/28/2017 12/28/17 | Sold | -- | -- | -- |
| 12/05/2017 12/05/17 | Pending | -- | -- | -- |
| 11/18/2017 11/18/17 | For Sale | $208,000 | +15.6% | $77 / Sq Ft |
| 05/20/2015 05/20/15 | Sold | -- | -- | -- |
| 05/04/2015 05/04/15 | Pending | -- | -- | -- |
| 02/16/2015 02/16/15 | For Sale | $179,900 | -- | $88 / Sq Ft |
Tax History Compared to Growth
Tax History
| Year | Tax Paid | Tax Assessment Tax Assessment Total Assessment is a certain percentage of the fair market value that is determined by local assessors to be the total taxable value of land and additions on the property. | Land | Improvement |
|---|---|---|---|---|
| 2024 | $3,299 | $45,700 | -- | -- |
| 2023 | $3,156 | $45,700 | $0 | $0 |
| 2022 | $2,806 | $39,140 | $0 | $0 |
| 2021 | $2,826 | $39,140 | $6,080 | $33,060 |
| 2020 | $2,559 | $35,190 | $0 | $0 |
| 2019 | $2,577 | $35,188 | $4,750 | $30,438 |
| 2018 | $2,469 | $32,780 | $0 | $0 |
| 2017 | $1,942 | $32,780 | $4,280 | $28,500 |
| 2016 | $1,942 | $29,000 | $4,280 | $24,720 |
| 2015 | $1,926 | $29,000 | $4,280 | $24,720 |
| 2014 | $1,842 | $27,990 | $4,280 | $23,710 |
Agents Affiliated with this Home
-
Starla Janes

Seller's Agent in 2017
Starla Janes
Platinum Realty LLC
(888) 220-0988
11 in this area
18 Total Sales
-
Andrea Marie Allen
A
Buyer's Agent in 2017
Andrea Marie Allen
ReeceNichols-KCN
(816) 452-4200
16 in this area
37 Total Sales
-
Triple H Team
T
Seller's Agent in 2015
Triple H Team
KC Realtors LLC
(816) 985-4943
6 in this area
102 Total Sales
-
Jennifer Cox

Buyer's Agent in 2015
Jennifer Cox
Iconic Real Estate Group, LLC
(816) 916-0223
31 Total Sales
Map
Source: Heartland MLS
MLS Number: 1922694
APN: 05-310-00-04-007.00
- 806 Sunflower St
- 902 Sunflower St
- 18708 Primrose St
- 1106 Sunflower St
- 1111 NE 188th St
- 18410 Rock Creek Dr
- 18408 Rock Creek Dr
- 18105 Marcus Rd
- 18406 Rock Ridge N
- 503 Lake Meadows Dr
- 607 Tomahawk Ct
- 701 Tomahawk Ct
- 19310 Diamond Ln
- 17710 Mission Ridge
- 405 Newport Dr
- 300 Porter Dr
- 406 Fletcher Dr
- 614 Harborview Dr
- 412 Fletcher Dr
- 212 Hampton Dr
