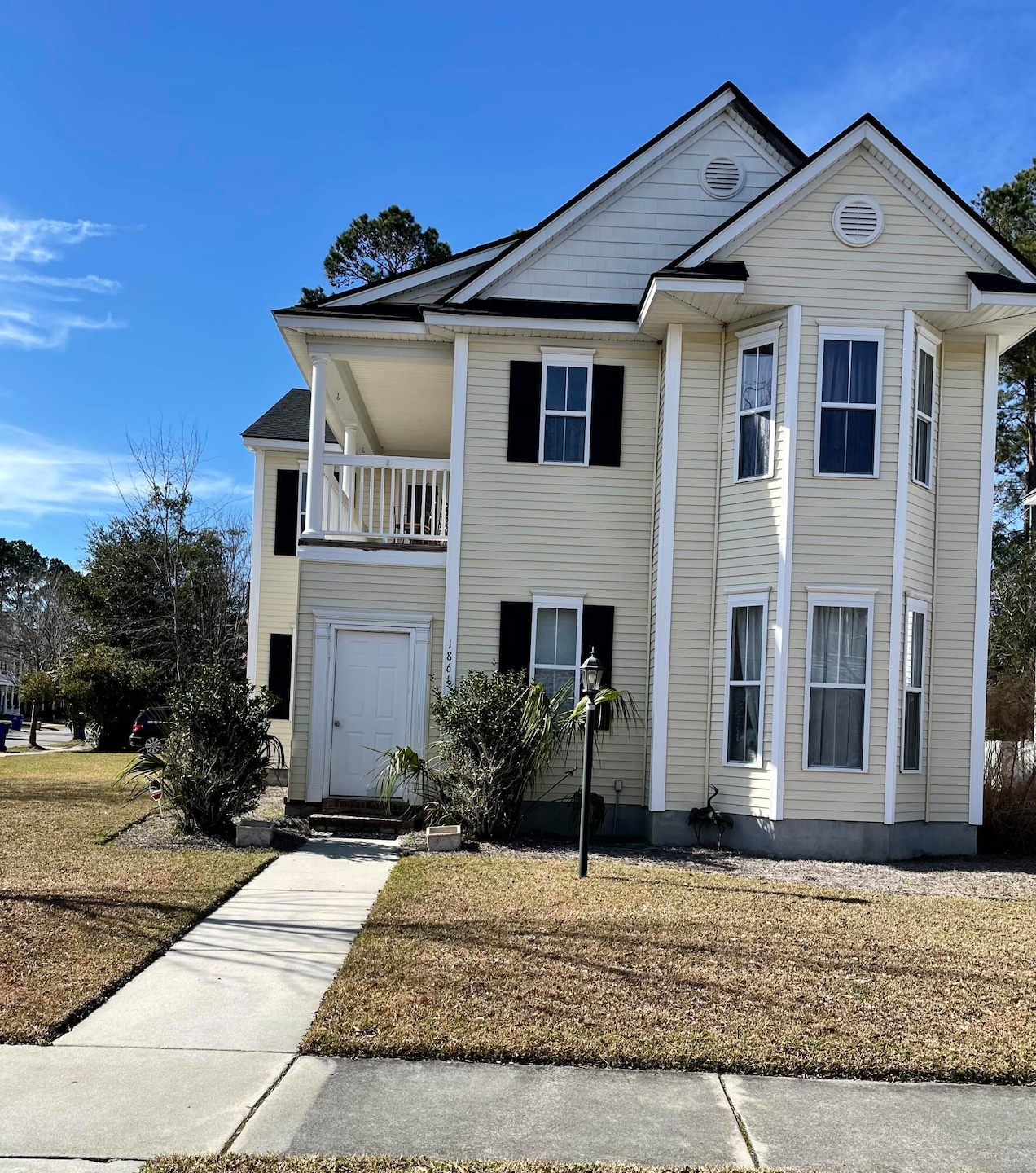
1861 Hubbell Dr Mount Pleasant, SC 29466
Park West NeighborhoodHighlights
- Clubhouse
- Charleston Architecture
- High Ceiling
- Charles Pinckney Elementary School Rated A
- Wood Flooring
- Great Room with Fireplace
About This Home
As of May 2025OWNER IS LISTING AGENT Welcome to your beautiful home with 5beds/3.5baths and an office upstairs. Spacious rooms .Master is down with en suite .Open floor plan with dinning, kitchen & large great room with wood burning fireplace. Appliances are stainless steel, gas range with white glass subway tiles.&a bar top for casual moments.Home is on a corner lot next to trail with pond & lovely white swings .New Roof & New Air Conditioning. 0ne upstairs bath is completely remodeled. A few items are left to personalize.in this lovely home.Natural gas furnace. Community has a beautiful amenity center, pools, tournament rated tennis courts ,Please forgive some things for being out of place while packing. More photos coming .
Last Agent to Sell the Property
Carolina One Real Estate License #87075 Listed on: 03/03/2025

Home Details
Home Type
- Single Family
Est. Annual Taxes
- $1,476
Year Built
- Built in 2004
Lot Details
- 6,970 Sq Ft Lot
HOA Fees
- $55 Monthly HOA Fees
Parking
- 1 Car Garage
Home Design
- Charleston Architecture
- Raised Foundation
- Architectural Shingle Roof
- Vinyl Siding
Interior Spaces
- 2,500 Sq Ft Home
- 2-Story Property
- Smooth Ceilings
- High Ceiling
- Ceiling Fan
- Wood Burning Fireplace
- Window Treatments
- Great Room with Fireplace
- Formal Dining Room
- Home Office
Kitchen
- Built-In Gas Oven
- Gas Range
- Microwave
- Dishwasher
- ENERGY STAR Qualified Appliances
- Disposal
Flooring
- Wood
- Carpet
- Laminate
- Ceramic Tile
Bedrooms and Bathrooms
- 5 Bedrooms
- Walk-In Closet
- Garden Bath
Schools
- Charles Pinckney Elementary School
- Cario Middle School
- Wando High School
Utilities
- Central Air
- Heating System Uses Natural Gas
Community Details
Overview
- Park West Subdivision
Amenities
- Clubhouse
Recreation
- Tennis Courts
- Community Pool
- Park
- Trails
Ownership History
Purchase Details
Home Financials for this Owner
Home Financials are based on the most recent Mortgage that was taken out on this home.Purchase Details
Home Financials for this Owner
Home Financials are based on the most recent Mortgage that was taken out on this home.Purchase Details
Purchase Details
Similar Homes in Mount Pleasant, SC
Home Values in the Area
Average Home Value in this Area
Purchase History
| Date | Type | Sale Price | Title Company |
|---|---|---|---|
| Deed | $570,000 | None Listed On Document | |
| Deed | $305,000 | -- | |
| Interfamily Deed Transfer | -- | -- | |
| Deed | $237,532 | -- |
Mortgage History
| Date | Status | Loan Amount | Loan Type |
|---|---|---|---|
| Open | $339,187 | New Conventional | |
| Previous Owner | $276,732 | FHA | |
| Previous Owner | $299,475 | FHA |
Property History
| Date | Event | Price | Change | Sq Ft Price |
|---|---|---|---|---|
| 05/23/2025 05/23/25 | Sold | $570,000 | -8.8% | $228 / Sq Ft |
| 03/03/2025 03/03/25 | For Sale | $625,000 | -- | $250 / Sq Ft |
Tax History Compared to Growth
Tax History
| Year | Tax Paid | Tax Assessment Tax Assessment Total Assessment is a certain percentage of the fair market value that is determined by local assessors to be the total taxable value of land and additions on the property. | Land | Improvement |
|---|---|---|---|---|
| 2024 | $1,476 | $13,960 | $0 | $0 |
| 2023 | $1,476 | $13,960 | $0 | $0 |
| 2022 | $1,339 | $13,960 | $0 | $0 |
| 2021 | $1,467 | $13,960 | $0 | $0 |
| 2020 | $1,515 | $13,960 | $0 | $0 |
| 2019 | $1,411 | $13,000 | $0 | $0 |
| 2017 | $1,391 | $13,000 | $0 | $0 |
| 2016 | $4,040 | $17,930 | $0 | $0 |
| 2015 | $3,847 | $17,930 | $0 | $0 |
| 2014 | $3,301 | $0 | $0 | $0 |
| 2011 | -- | $0 | $0 | $0 |
Agents Affiliated with this Home
-
T
Seller's Agent in 2025
Tracey Jones
Carolina One Real Estate
(843) 884-1800
1 in this area
4 Total Sales
-
N
Buyer's Agent in 2025
Nate Buttrick
Carolina One Real Estate
(843) 273-8190
3 in this area
41 Total Sales
Map
Source: CHS Regional MLS
MLS Number: 25005592
APN: 594-12-00-588
- 1844 Hubbell Dr
- 3547 Holmgren St
- 1945 Hubbell Dr
- 3447 Claremont St
- 3456 Claremont St
- 2064 Promenade Ct
- 3558 Toomer Kiln Cir
- 1531 Capel St
- 1535 Capel St
- 3336 Toomer Kiln Cir
- 314 Commonwealth Rd
- 2296 Middlesex St
- 2295 Middlesex St
- 3600 Henrietta Hartford Rd
- 1828 S James Gregarie Rd
- 1828 Agate Bay Dr
- 1832 Agate Bay Dr
- 3751 St Ellens Dr
- 2196 Beckenham Dr
- 2217 Beckenham Dr
