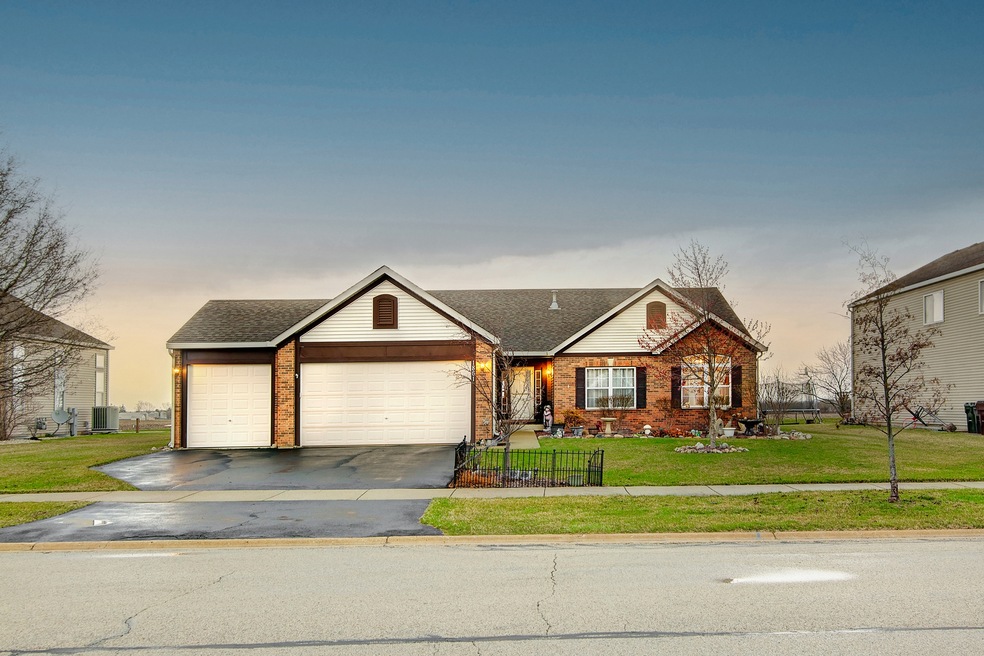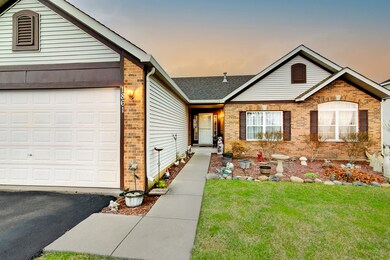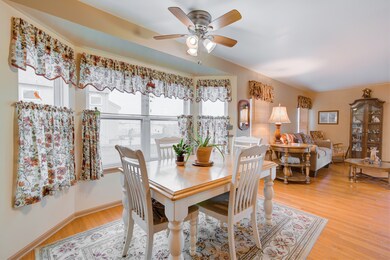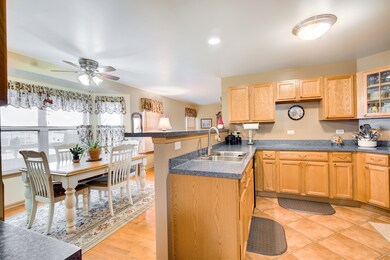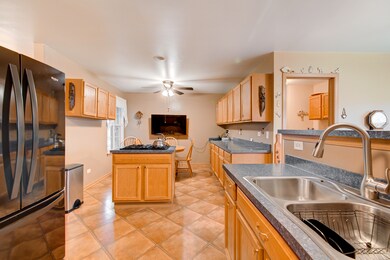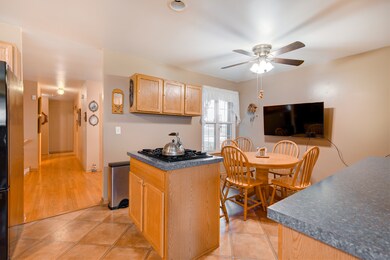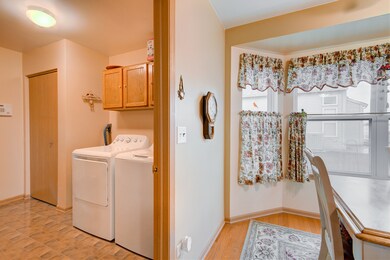
1861 Monhegan Ave Beecher, IL 60401
Highlights
- Wood Flooring
- Patio
- 1-Story Property
- 3 Car Attached Garage
- Laundry Room
- Central Air
About This Home
As of June 2023Wonderful 1-story home offers a 3 car garage, partially finished basement w/bathroom and so so much more! The FENCED IN yard provides privacy for your quiet time on the back patio, along with the retractable awning to keep you safe from the weather! Amenities abound in the master bedroom, enter through double doors to discover TWO walk-in closets, a master bath that is complete with a jacuzzi bathtub, double sink vanity and separate stand up shower. Enjoy your eat-in kitchen with ample space, storage and center stove island! BONUS time..the HVAC is new, within the last 2 years, for some piece of mind. Come see your new place called HOME, quick! Back on the market because buyers home did not sell.
Last Agent to Sell the Property
McColly Real Estate License #475200669 Listed on: 04/06/2023

Home Details
Home Type
- Single Family
Est. Annual Taxes
- $4,971
Year Built
- Built in 2008
Lot Details
- 10,454 Sq Ft Lot
- Lot Dimensions are 80x125
HOA Fees
- $32 Monthly HOA Fees
Parking
- 3 Car Attached Garage
- Garage Door Opener
- Driveway
- Parking Included in Price
Home Design
- Asphalt Roof
- Concrete Perimeter Foundation
Interior Spaces
- 1,400 Sq Ft Home
- 1-Story Property
- Fireplace With Gas Starter
- Family Room
- Living Room with Fireplace
- Dining Room
- Unfinished Attic
Kitchen
- Built-In Oven
- Electric Oven
- Gas Cooktop
- Microwave
- Dishwasher
Flooring
- Wood
- Carpet
- Ceramic Tile
Bedrooms and Bathrooms
- 3 Bedrooms
- 3 Potential Bedrooms
- 3 Full Bathrooms
Laundry
- Laundry Room
- Gas Dryer Hookup
Partially Finished Basement
- Partial Basement
- Finished Basement Bathroom
Outdoor Features
- Patio
Utilities
- Central Air
- Heating System Uses Natural Gas
- 200+ Amp Service
- Community Well
- Water Softener
Community Details
- Nantucket Cove Subdivision
Listing and Financial Details
- Senior Tax Exemptions
- Other Tax Exemptions
Ownership History
Purchase Details
Home Financials for this Owner
Home Financials are based on the most recent Mortgage that was taken out on this home.Purchase Details
Purchase Details
Home Financials for this Owner
Home Financials are based on the most recent Mortgage that was taken out on this home.Purchase Details
Home Financials for this Owner
Home Financials are based on the most recent Mortgage that was taken out on this home.Similar Homes in Beecher, IL
Home Values in the Area
Average Home Value in this Area
Purchase History
| Date | Type | Sale Price | Title Company |
|---|---|---|---|
| Deed | $285,000 | Usi | |
| Interfamily Deed Transfer | -- | Attorney | |
| Warranty Deed | $135,000 | Precision Title Co | |
| Corporate Deed | $281,500 | Chicago Title Insurance Co |
Mortgage History
| Date | Status | Loan Amount | Loan Type |
|---|---|---|---|
| Open | $275,488 | FHA | |
| Previous Owner | $36,402 | Future Advance Clause Open End Mortgage | |
| Previous Owner | $30,000 | Commercial | |
| Previous Owner | $281,061 | Purchase Money Mortgage |
Property History
| Date | Event | Price | Change | Sq Ft Price |
|---|---|---|---|---|
| 06/13/2023 06/13/23 | Sold | $285,000 | -1.7% | $204 / Sq Ft |
| 04/30/2023 04/30/23 | Pending | -- | -- | -- |
| 04/28/2023 04/28/23 | For Sale | $289,900 | 0.0% | $207 / Sq Ft |
| 04/11/2023 04/11/23 | Pending | -- | -- | -- |
| 04/06/2023 04/06/23 | For Sale | $289,900 | +114.7% | $207 / Sq Ft |
| 07/26/2013 07/26/13 | Sold | $135,000 | 0.0% | $75 / Sq Ft |
| 05/31/2013 05/31/13 | Pending | -- | -- | -- |
| 05/01/2013 05/01/13 | For Sale | $135,000 | 0.0% | $75 / Sq Ft |
| 01/16/2013 01/16/13 | Pending | -- | -- | -- |
| 11/20/2012 11/20/12 | Price Changed | $135,000 | -10.0% | $75 / Sq Ft |
| 06/15/2012 06/15/12 | For Sale | $150,000 | -- | $83 / Sq Ft |
Tax History Compared to Growth
Tax History
| Year | Tax Paid | Tax Assessment Tax Assessment Total Assessment is a certain percentage of the fair market value that is determined by local assessors to be the total taxable value of land and additions on the property. | Land | Improvement |
|---|---|---|---|---|
| 2023 | $5,203 | $69,709 | $19,907 | $49,802 |
| 2022 | $4,957 | $63,930 | $18,257 | $45,673 |
| 2021 | $4,971 | $59,249 | $16,920 | $42,329 |
| 2020 | $4,798 | $55,244 | $15,776 | $39,468 |
| 2019 | $4,778 | $51,931 | $14,830 | $37,101 |
| 2018 | $4,641 | $48,762 | $13,925 | $34,837 |
| 2017 | $4,529 | $47,077 | $13,444 | $33,633 |
| 2016 | $4,627 | $47,077 | $13,444 | $33,633 |
| 2015 | $4,421 | $46,565 | $13,298 | $33,267 |
| 2014 | $4,421 | $47,035 | $13,432 | $33,603 |
| 2013 | $4,421 | $49,128 | $14,030 | $35,098 |
Agents Affiliated with this Home
-
T
Seller's Agent in 2023
Tracee Harris
McColly Real Estate
1 in this area
13 Total Sales
-

Buyer's Agent in 2023
Brian Wold
Listing Leaders Northwest, Inc
(708) 372-0132
3 in this area
76 Total Sales
-
R
Seller's Agent in 2013
Roberta Thomas
Coldwell Banker Realty
(708) 460-4900
40 Total Sales
-

Buyer's Agent in 2013
Debra Bell
Baird Warner
(815) 474-0551
26 Total Sales
Map
Source: Midwest Real Estate Data (MRED)
MLS Number: 11753154
APN: 22-09-210-004
- 1661 Rolling Pass
- 1670 Rolling Pass
- 1651 Rolling Pass
- 325 Hunters Dr
- 1650 Rolling Pass
- 1641 Rolling Pass
- 1631 Rolling Pass
- 284 Quail Hollow Dr
- 401 Hunters Dr
- 152 Woodbridge Ln
- Brighton Plan at Hunter's Chase
- Hawthorne Plan at Hunter's Chase
- Starling Plan at Hunter's Chase
- Meadowlark Plan at Hunter's Chase
- Glenwood Plan at Hunter's Chase
- Townsend Plan at Hunter's Chase
- 1546 Sawgrass Ln
- 1545 Rolling Pass
- 1665 Woodbury Bend
- 151 Sawgrass Ln
