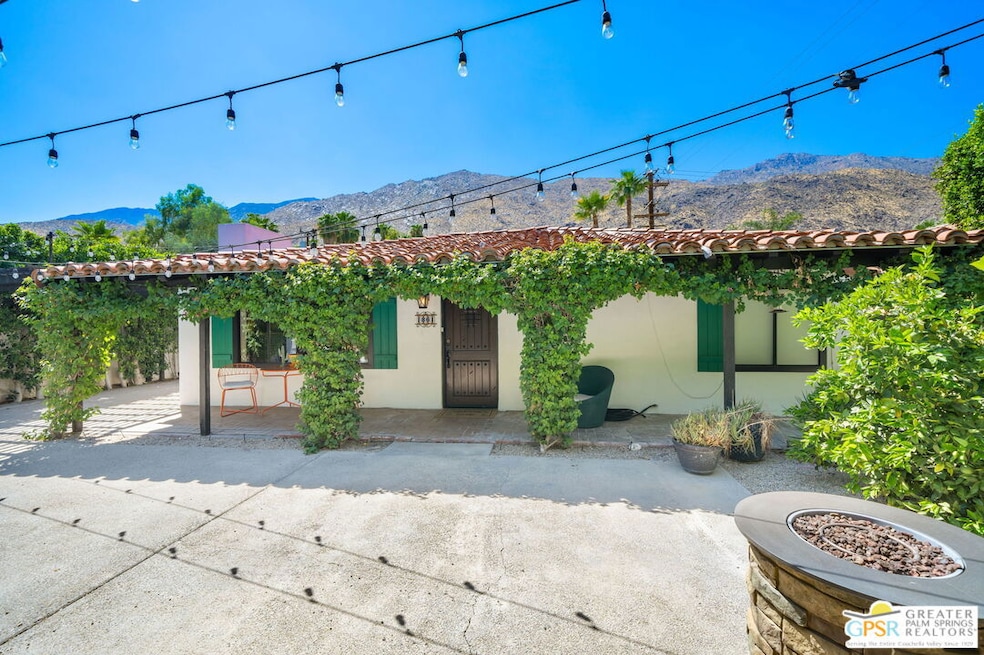1861 S Palm Canyon Dr Palm Springs, CA 92264
The Mesa NeighborhoodHighlights
- Heated In Ground Pool
- Colonial Architecture
- Living Room with Fireplace
- Palm Springs High School Rated A-
- Mountain View
- Breakfast Bar
About This Home
Welcome to The Mesa, a residential neighborhood at the base of the San Jacinto Mountains in South Palm Springs. The varied architectural styles of this charming neighborhood reflect the historic evolution of our fine City. This property is a prime example of the Spanish Colonial style popular in the 1940's. Recent upgrades include new central AC/HVAC plus individual Mini-Split AC/HVAC units in each of the three bedrooms, allowing you to customize and isolate the temperature controls in the main areas of the house. Further upgrades include an open concept kitchen, dining, and living area for today's modern living, plus upgraded electrical, plumbing, and new gas lines. A walk-in pantry off the kitchen includes an additional refrigerator and a stacked washer/dryer. The house and lot are very private, with a gated entry driveway for easy and convenient off-street parking, an inviting pool and covered outdoor seating area, gas firepits in both the front and backyards, all surrounded by the tranquil privacy created by the tall greenery that runs the perimeter of the 8,276 square foot lot. Fully furnished and outfitted to include kitchenware. Gardener and pool service included in monthly lease. Tenants will be required to purchase renter's insurance.
Home Details
Home Type
- Single Family
Est. Annual Taxes
- $7,288
Year Built
- Built in 1946
Lot Details
- 8,276 Sq Ft Lot
- Lot Dimensions are 60x120
- Property is zoned R1C
Property Views
- Mountain
- Courtyard
Home Design
- Colonial Architecture
Interior Spaces
- 2,071 Sq Ft Home
- 1-Story Property
- Ceiling Fan
- Gas Fireplace
- Living Room with Fireplace
- Ceramic Tile Flooring
Kitchen
- Breakfast Bar
- Gas Oven
- Gas Cooktop
- Microwave
- Water Line To Refrigerator
- Dishwasher
- Disposal
Bedrooms and Bathrooms
- 3 Bedrooms
- 3 Full Bathrooms
Laundry
- Laundry Room
- Dryer
- Washer
Parking
- 2 Parking Spaces
- Carport
- Auto Driveway Gate
- Driveway
- Controlled Entrance
Additional Features
- Heated In Ground Pool
- Zoned Heating and Cooling
Community Details
- Call for details about the types of pets allowed
Listing and Financial Details
- Security Deposit $6,990
- Tenant pays for cable TV, electricity, gas, special
- 12 Month Lease Term
- Assessor Parcel Number 513-377-015
Map
Source: The MLS
MLS Number: 25500855PS
APN: 513-377-015
- 1950 S Palm Canyon Dr Unit 131
- 1961 S Palm Canyon Dr Unit 4
- 1961 S Palm Canyon Dr
- 215 W Camino Alturas
- 1821 W Crestview Dr
- 257 W El Camino Way
- 8 Ridge Rd
- 215 Calle Bravo
- 350 W El Portal
- 2029 S Ramitas Way
- 252 Lei Dr
- 313 Kona Ln
- 234 Lei Dr
- 310 W Crestview Dr
- 0 Ridge Rd Unit 219131556PS
- 1 Ridge Rd
- 270 W Lilliana Dr
- 495 E Twin Palms Dr
- 137 Pali Dr
- 1870 W Crestview Dr
- 1950 S Palm Canyon Dr Unit 120
- 215 Calle Bravo
- 495 E Twin Palms Dr
- 255 W Camino Buena Vista
- 791 E Twin Palms Dr
- 2170 S Palm Canyon Dr Unit 16
- 2160 S Palm Canyon Dr Unit 10
- 1900 S Camino Real Unit D
- 690 E Sierra Way
- 350 Goleta Way
- 2220 S Calle Palo Fierro
- 2220 S Calle Palo Fierro
- 938 Oceo Cir S
- 1333 S Belardo Rd
- 930 E Palm Canyon Dr Unit 204
- 1550 S Camino Real
- 1478 S Camino Real
- 1020 E Palm Canyon Dr
- 2250 S Calle Palo Fierro
- 2220 S Calle Palo Fierro Unit 23







