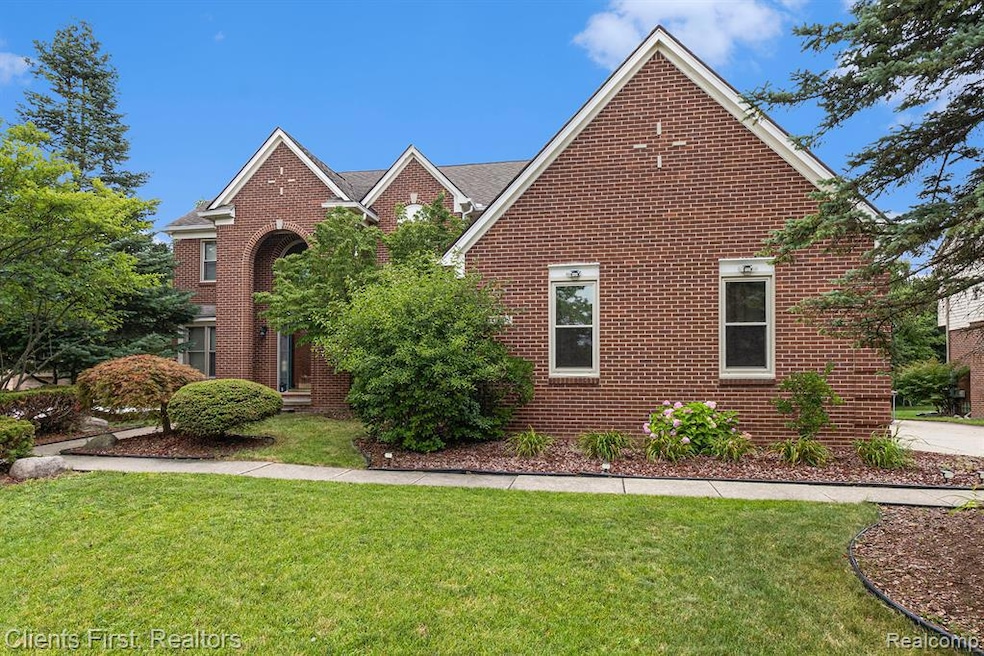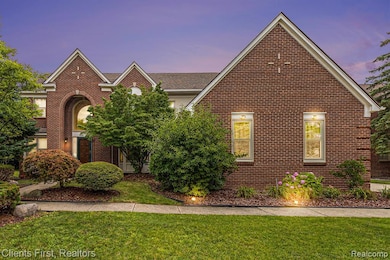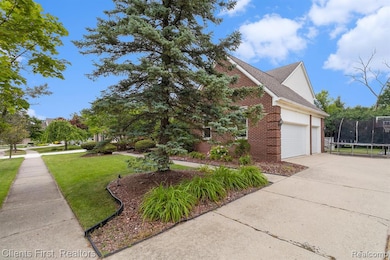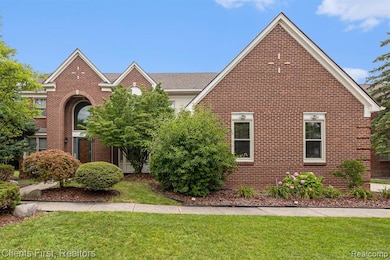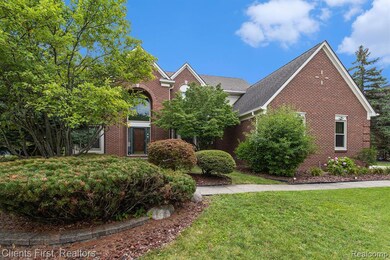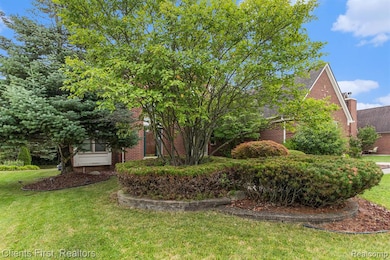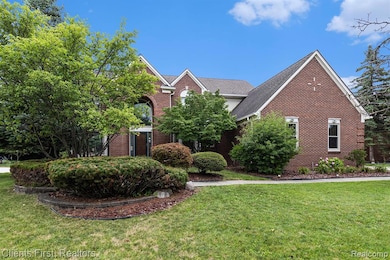1861 Stonebridge Way Canton, MI 48188
Estimated payment $4,367/month
Highlights
- Colonial Architecture
- Deck
- Fireplace
- Canton High School Rated A
- Vaulted Ceiling
- 3.5 Car Attached Garage
About This Home
Move-in ready with immediate occupancy! This beautiful colonial in the popular Pheasant View subdivision sits on one of the largest lots, right on Pheasant Run Golf Course, backing to peaceful woods. Located in the heart of Canton and just a short distance to Summit on the Park, Heritage Park, Splash Park, Canton Library, and township offices. Part of the top-rated Plymouth-Canton schools with access to some of the district’s newest buildings.
Home features a bright 2-story foyer, vaulted ceilings in the great room, dual-sided fireplace, and an updated kitchen with quartz countertops, island seating, pantry, and all appliances included. Luxury laminate floors on the main level and carpet comes with extra padding upstairs and in the fully finished basement.
The spacious primary suite offers vaulted ceilings, a huge 18x8 walk-in closet, and a large primary bathroom with skylight, jetted tub, and dual sinks. The basement is built for entertaining with 9’ ceilings, a solid oak bar with chill cabinet for 2 kegs, a 360-bottle climate-controlled wine cellar with secured door, workout room, rec room, and a convenient half bath. Outside, enjoy the large Trex deck and wooded views. 3-car garage with extra shelving.
Home Details
Home Type
- Single Family
Est. Annual Taxes
Year Built
- Built in 1997
Lot Details
- 10,454 Sq Ft Lot
- Lot Dimensions are 85x125
HOA Fees
- $50 Monthly HOA Fees
Parking
- 3.5 Car Attached Garage
Home Design
- Colonial Architecture
- Brick Exterior Construction
- Poured Concrete
Interior Spaces
- 3,112 Sq Ft Home
- 2-Story Property
- Vaulted Ceiling
- Fireplace
- Finished Basement
Kitchen
- Free-Standing Gas Range
- Microwave
- Dishwasher
Bedrooms and Bathrooms
- 4 Bedrooms
Laundry
- Dryer
- Washer
Utilities
- Forced Air Heating System
- Heating System Uses Natural Gas
Additional Features
- Deck
- Ground Level
Community Details
- Www.Pheasantview.Org Association
- Pheasant View Sub Subdivision
Listing and Financial Details
- Assessor Parcel Number 71083020104000
Map
Home Values in the Area
Average Home Value in this Area
Tax History
| Year | Tax Paid | Tax Assessment Tax Assessment Total Assessment is a certain percentage of the fair market value that is determined by local assessors to be the total taxable value of land and additions on the property. | Land | Improvement |
|---|---|---|---|---|
| 2025 | $4,586 | $281,700 | $0 | $0 |
| 2024 | $4,586 | $254,200 | $0 | $0 |
| 2023 | $4,088 | $236,100 | $0 | $0 |
| 2022 | $8,790 | $217,000 | $0 | $0 |
| 2021 | $8,530 | $208,700 | $0 | $0 |
| 2020 | $7,384 | $209,600 | $0 | $0 |
| 2019 | $7,247 | $201,040 | $0 | $0 |
| 2018 | $3,035 | $194,630 | $0 | $0 |
| 2017 | $7,283 | $190,100 | $0 | $0 |
| 2016 | $6,579 | $187,700 | $0 | $0 |
| 2015 | $16,677 | $175,930 | $0 | $0 |
| 2013 | $16,156 | $168,830 | $0 | $0 |
| 2010 | -- | $151,060 | $70,125 | $80,935 |
Property History
| Date | Event | Price | List to Sale | Price per Sq Ft | Prior Sale |
|---|---|---|---|---|---|
| 10/12/2025 10/12/25 | Price Changed | $659,900 | -2.9% | $212 / Sq Ft | |
| 09/21/2025 09/21/25 | Price Changed | $679,900 | -4.2% | $218 / Sq Ft | |
| 09/05/2025 09/05/25 | Price Changed | $709,900 | -5.3% | $228 / Sq Ft | |
| 08/27/2025 08/27/25 | For Sale | $749,900 | 0.0% | $241 / Sq Ft | |
| 08/01/2025 08/01/25 | Off Market | $749,900 | -- | -- | |
| 07/29/2025 07/29/25 | For Sale | $749,900 | +27.1% | $241 / Sq Ft | |
| 03/10/2023 03/10/23 | Sold | $590,000 | -0.8% | $190 / Sq Ft | View Prior Sale |
| 02/16/2023 02/16/23 | Pending | -- | -- | -- | |
| 02/10/2023 02/10/23 | Price Changed | $595,000 | -5.6% | $191 / Sq Ft | |
| 01/27/2023 01/27/23 | For Sale | $629,999 | +43.2% | $202 / Sq Ft | |
| 12/16/2020 12/16/20 | Sold | $440,000 | +2.4% | $141 / Sq Ft | View Prior Sale |
| 11/20/2020 11/20/20 | Pending | -- | -- | -- | |
| 11/10/2020 11/10/20 | For Sale | $429,500 | -- | $138 / Sq Ft |
Purchase History
| Date | Type | Sale Price | Title Company |
|---|---|---|---|
| Warranty Deed | $590,000 | Reputation First Title | |
| Interfamily Deed Transfer | -- | Tri County Title Agency Inc | |
| Warranty Deed | $440,000 | Liberty Title |
Source: Realcomp
MLS Number: 20251021637
APN: 71-083-02-0104-000
- 1564 Crowndale Ln
- 2498 Cleveland Way
- 2304 Cleveland Way
- 1938 Scenic Dr
- 51026 Meadowlands
- 46948 Southgate Dr
- 47631 Scenic Circle Dr N
- 1752 Thistle Dr
- 1709 Thistle Dr Unit 51
- 1849 Wentworth Ct
- 500 Belvedere Ct N
- 47671 Vistas Circle Dr N
- 47815 Vistas Circle Dr S
- 46502 Killarney Cir Unit 191
- 2381 Lexington Cir S
- 46449 Killarney Ct Unit Bldg-Unit160
- 345 Canton Center Rd
- 48581 Greenwich Cir
- 3406 Riverside Ct
- 46000 Geddes Rd Unit 404
- 49685 Lantern Way
- 46000 Geddes Rd Unit 132
- 46000 Geddes Rd Unit 300
- 46000 Geddes Rd Unit 548
- 46000 Geddes Rd Unit 376
- 46000 Geddes Rd Unit 291
- 45373 Seabrook Dr
- 45464 Elmwood Cir
- 3767 Park Creek Ln
- 3449 Haverford Dr
- 2867 Woodmont Dr W
- 45866 Fountain View Dr
- 4762 Sherwood Cir
- 4446 Sherwood Cir
- 48514 Gladstone Rd
- 47243 Fairlawn Ct
- 47447-47653 Sleeping Bear Blvd
- 47387 Victorian Square W
- 1801 Vine Way Dr Unit 7
- 1921 Vine Way Dr Unit 37
