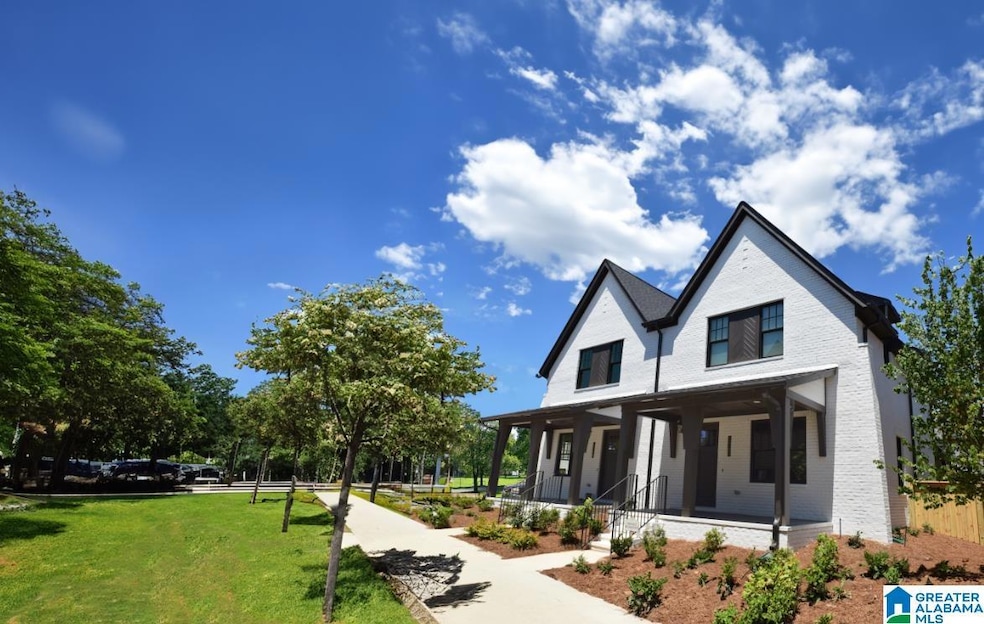1861 Williamette Trace Hoover, AL 35244
Estimated payment $3,011/month
About This Home
Welcome to your dream home in Hoover's exclusive active adult community, Primrose at Everlee. This cottage's design is unique to Primrose with spacious interiors, a main level primary bedroom, elegant finishes, and plenty of natural light. Need storage? This home features and oversized 2 car garage. Relax with friends on the front porch overlooking the park or enjoy a cup of coffee in the morning on the patio space. Courtyard features fenced in yard with landscape maintenance included! Enjoy the incredible amenities in Primrose walking the nature trails, working out in the gym or gardening in the quaint community garden. Get to know neighbors at community events or by picking up a game of pickle ball, practicing your golf swing or relaxing in one of the community pools. Located close to shopping, healthcare and fabulous restaurants, come soak in the Primrose lifestyle!
Townhouse Details
Home Type
- Townhome
Year Built
- Built in 2025
HOA Fees
- Property has a Home Owners Association
Parking
- Garage
- Garage on Main Level
- Rear-Facing Garage
- On-Street Parking
Interior Spaces
- Electric Fireplace
- Living Room with Fireplace
- Washer and Electric Dryer Hookup
Additional Features
- Sprinkler System
- Gas Water Heater
Map
Home Values in the Area
Average Home Value in this Area
Property History
| Date | Event | Price | List to Sale | Price per Sq Ft |
|---|---|---|---|---|
| 09/28/2025 09/28/25 | For Sale | $463,000 | -- | $260 / Sq Ft |
Source: Greater Alabama MLS
MLS Number: 21432574
- 1861 Williamette Trace Unit 97
- 4634 Oakdell Rd
- 5240 Oakdell Rd
- 4543 Amaton Rd
- 4023 Adrian St
- 1931 Wilton Trace
- 1849 Williamette Trace Unit 98
- 4034 Adrian St
- 1841 Williamette Trace Unit 99
- 4520 Oakdell Rd Unit 91
- 6103 Foxcote Ln Unit 6103
- 4035 Adrian St
- 1856 Williamette Trace
- 1856 Williamette Trace Unit 96
- 4043 Adrian St
- 6176 Foxcote Ln Unit 6176
- 4047 Adrian St
- 1844 Williamette Trace
- 1936 Heartpine Dr
- 1566 Olivewood Rd
- 4617 Everlee Pkwy
- 1782 Deverell Ln
- 1811 Kaver Ln
- 1810 Kaver Ln
- 3117 Parkwood Rd
- 2301 Grand Ave Unit 201
- 3423 Sawyer Dr
- 687 Flag Cir
- 849 Crest Cove
- 5651 Colony Ln
- 5808 Colony Ln
- 2273 Chalybe Trail
- 2000 Ashby Ln Unit 2911
- 100 Birchall Ln
- 5987 Waterside Dr
- 1121 Colina St
- 1287 Glenridge Ln
- 412 Maiden Ln
- 100 Tree Crossings Pkwy
- 2542 Rice Creek Way







