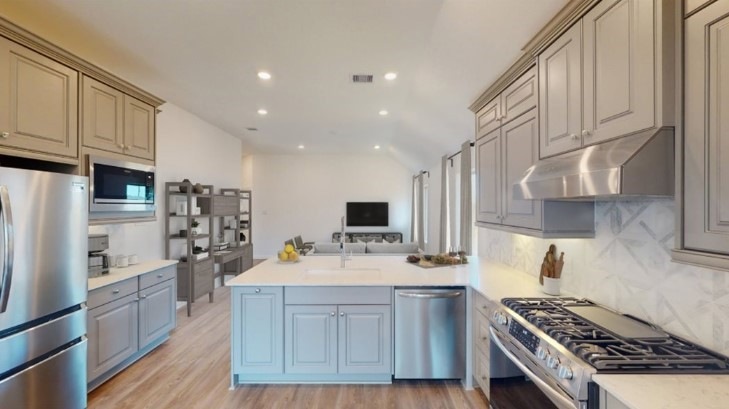
PENDING
NEW CONSTRUCTION
18611 Poggibonsi Ln New Caney, TX 77357
Estimated payment $1,965/month
Total Views
1,291
3
Beds
2
Baths
1,600
Sq Ft
$183
Price per Sq Ft
Highlights
- Under Construction
- Community Pool
- Central Heating and Cooling System
- Traditional Architecture
- 2 Car Attached Garage
- 1-Story Property
About This Home
NEW! Lennar Homes Bristol Collection, ''Austen'' Plan with Elevation ''D1" in Beautiful Tavola West! This single-story home has a smart layout that is perfect for growing families. Two bedrooms share a bathroom in the hall at the front of the home. Down the hall is the open concept living area which include a family room, kitchen and breakfast nook with access to a covered patio. Tucked into the back corner is the owner’s suite which features a private bathroom and spacious walk-in closet. A two-car garage is included.
Home Details
Home Type
- Single Family
Year Built
- Built in 2025 | Under Construction
HOA Fees
- $75 Monthly HOA Fees
Parking
- 2 Car Attached Garage
Home Design
- Traditional Architecture
- Brick Exterior Construction
- Slab Foundation
- Composition Roof
- Cement Siding
Interior Spaces
- 1,600 Sq Ft Home
- 1-Story Property
Bedrooms and Bathrooms
- 3 Bedrooms
- 2 Full Bathrooms
Schools
- New Caney Elementary School
- Keefer Crossing Middle School
- New Caney High School
Utilities
- Central Heating and Cooling System
- Heating System Uses Gas
Community Details
Overview
- Inframark Association, Phone Number (281) 870-0585
- Built by Lennar Homes
- Tavola West Subdivision
Recreation
- Community Pool
Map
Create a Home Valuation Report for This Property
The Home Valuation Report is an in-depth analysis detailing your home's value as well as a comparison with similar homes in the area
Home Values in the Area
Average Home Value in this Area
Property History
| Date | Event | Price | Change | Sq Ft Price |
|---|---|---|---|---|
| 07/23/2025 07/23/25 | Sold | -- | -- | -- |
| 07/19/2025 07/19/25 | Off Market | -- | -- | -- |
| 06/26/2025 06/26/25 | For Sale | $290,000 | -- | $181 / Sq Ft |
Source: Houston Association of REALTORS®
Similar Homes in the area
Source: Houston Association of REALTORS®
MLS Number: 59616227
Nearby Homes
- 21607 Casavtore Dr
- 21603 Casavtore Dr
- 20806 Le Scifo Ct
- 21604 Casavtore Dr
- 21604 Casavatore Dr
- 21608 Casavtore Dr
- 21608 Casavatore Dr
- 20802 Le Scifo Ct
- 18616 Poggibonsi Ln
- 18100 Trepito Ave
- 18112 Trepito Ave
- 18603 Poggibonsi Ln
- 18028 Le Gotte Ln
- 21456 Montecagnano Ave
- 21616 Casavtore Dr Unit 36442950
- Thornton Plan at Tavola - Bristol Collection
- Pelham Plan at Tavola - Bristol Collection
- Donovan Plan at Tavola - Bristol Collection
- Dashwood Plan at Tavola - Bristol Collection
- Beckham Plan at Tavola - Bristol Collection






