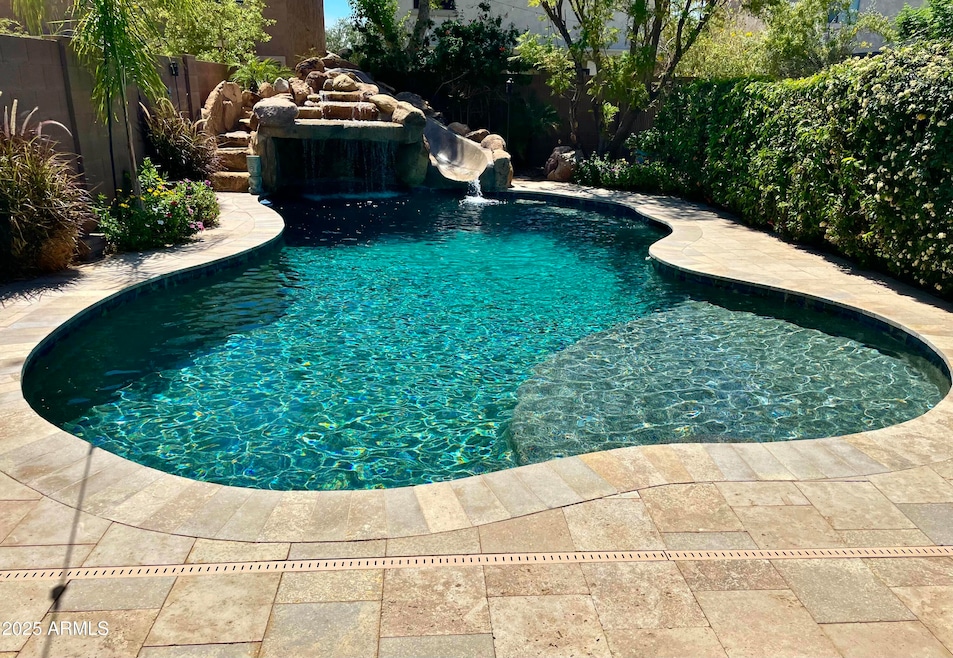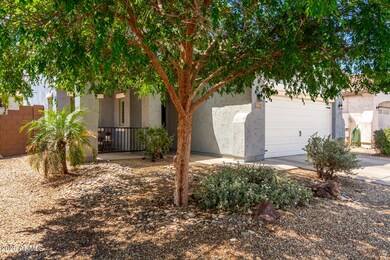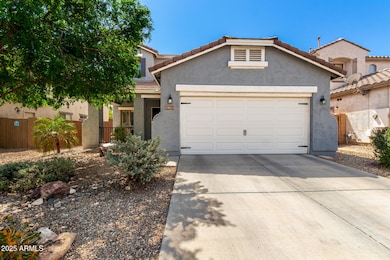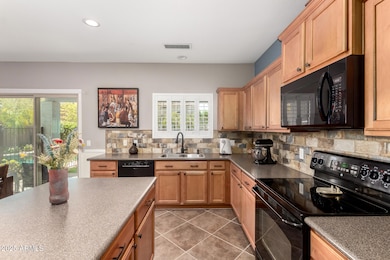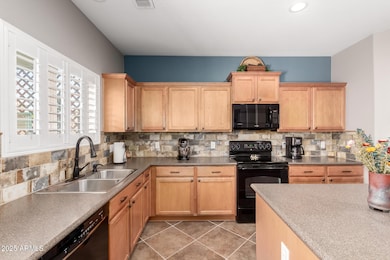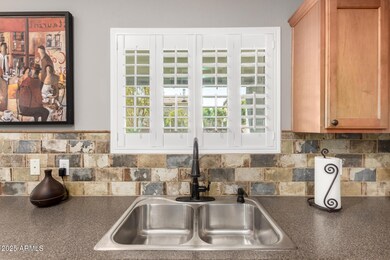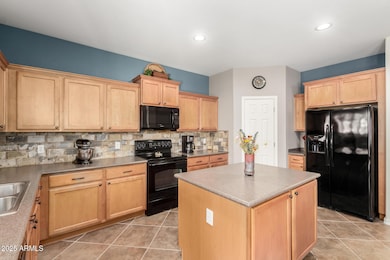
18611 W Mission Ln Waddell, AZ 85355
Highlights
- Private Pool
- Covered Patio or Porch
- Double Pane Windows
- Santa Barbara Architecture
- Eat-In Kitchen
- Dual Vanity Sinks in Primary Bathroom
About This Home
As of June 2025PRIDE OF OWNERSHIP! This beautiful home features 4 bedrooms,2.5 bathrooms w/ new paint, plantation shutters & ceiling fans t/o & Newer Shaw cashmere plush carpet. Major appliances are included! Updated Kitchen w/tile backsplash, ample counterspace & kitchen island. Step outside to your own serene Oasis where you can enjoy your beautiful fenced in pool that features custom rock waterfall, slide and grotto. This gorgeous backyard is perfect for entertaining. Custom built-in bar made w/reclaimed, weathered wood from planed fence posts of a Kentucky Horse farm. Cozy Firepit & large grassy area w/garden. MUST SEE TO APPRECIATE! Close proximity to White Tank Mountain Regional Park, Prasada Gateway shopping & entertainment area & the 303 Freeway. Listing Agent related to Seller
Last Agent to Sell the Property
HomeSmart Brokerage Email: vnovellihomes@gmail.com License #SA538416000 Listed on: 04/11/2025

Home Details
Home Type
- Single Family
Est. Annual Taxes
- $1,322
Year Built
- Built in 2006
Lot Details
- 5,520 Sq Ft Lot
- Desert faces the front of the property
- Block Wall Fence
- Front and Back Yard Sprinklers
- Sprinklers on Timer
- Grass Covered Lot
HOA Fees
- $97 Monthly HOA Fees
Parking
- 2 Car Garage
- Garage Door Opener
Home Design
- Santa Barbara Architecture
- Wood Frame Construction
- Tile Roof
- Stucco
Interior Spaces
- 2,004 Sq Ft Home
- 2-Story Property
- Ceiling height of 9 feet or more
- Ceiling Fan
- Free Standing Fireplace
- Double Pane Windows
- Family Room with Fireplace
Kitchen
- Eat-In Kitchen
- Built-In Microwave
- Kitchen Island
Flooring
- Floors Updated in 2021
- Carpet
- Tile
Bedrooms and Bathrooms
- 4 Bedrooms
- Bathroom Updated in 2025
- 2.5 Bathrooms
- Dual Vanity Sinks in Primary Bathroom
Pool
- Private Pool
- Fence Around Pool
Outdoor Features
- Covered Patio or Porch
- Fire Pit
Schools
- Mountain View Elementary And Middle School
- Shadow Ridge High School
Utilities
- Cooling Available
- Heating System Uses Natural Gas
- Plumbing System Updated in 2022
- Wiring Updated in 2021
- Water Softener
- High Speed Internet
- Cable TV Available
Listing and Financial Details
- Tax Lot 185
- Assessor Parcel Number 502-90-185
Community Details
Overview
- Association fees include sewer, ground maintenance, trash
- Kinney Association, Phone Number (480) 820-3451
- Built by Pulte
- Cortessa Subdivision
Recreation
- Community Playground
Ownership History
Purchase Details
Home Financials for this Owner
Home Financials are based on the most recent Mortgage that was taken out on this home.Purchase Details
Home Financials for this Owner
Home Financials are based on the most recent Mortgage that was taken out on this home.Similar Homes in the area
Home Values in the Area
Average Home Value in this Area
Purchase History
| Date | Type | Sale Price | Title Company |
|---|---|---|---|
| Warranty Deed | $460,000 | Great American Title Agency | |
| Corporate Deed | $209,450 | Sun Title Agency Co |
Mortgage History
| Date | Status | Loan Amount | Loan Type |
|---|---|---|---|
| Open | $451,668 | FHA | |
| Previous Owner | $168,600 | New Conventional | |
| Previous Owner | $181,600 | New Conventional | |
| Previous Owner | $148,451 | New Conventional | |
| Previous Owner | $157,087 | New Conventional | |
| Previous Owner | $52,362 | Stand Alone Second |
Property History
| Date | Event | Price | Change | Sq Ft Price |
|---|---|---|---|---|
| 06/05/2025 06/05/25 | Sold | $460,000 | 0.0% | $230 / Sq Ft |
| 05/01/2025 05/01/25 | Pending | -- | -- | -- |
| 04/11/2025 04/11/25 | For Sale | $459,990 | -- | $230 / Sq Ft |
Tax History Compared to Growth
Tax History
| Year | Tax Paid | Tax Assessment Tax Assessment Total Assessment is a certain percentage of the fair market value that is determined by local assessors to be the total taxable value of land and additions on the property. | Land | Improvement |
|---|---|---|---|---|
| 2025 | $1,322 | $16,274 | -- | -- |
| 2024 | $1,288 | $15,499 | -- | -- |
| 2023 | $1,288 | $31,280 | $6,250 | $25,030 |
| 2022 | $1,236 | $22,780 | $4,550 | $18,230 |
| 2021 | $1,274 | $21,250 | $4,250 | $17,000 |
| 2020 | $1,261 | $19,620 | $3,920 | $15,700 |
| 2019 | $1,257 | $18,610 | $3,720 | $14,890 |
| 2018 | $1,198 | $16,000 | $3,200 | $12,800 |
| 2017 | $1,163 | $15,070 | $3,010 | $12,060 |
| 2016 | $994 | $13,700 | $2,740 | $10,960 |
| 2015 | $1,009 | $12,910 | $2,580 | $10,330 |
Agents Affiliated with this Home
-
Veronica Novelli

Seller's Agent in 2025
Veronica Novelli
HomeSmart
(602) 206-5408
1 in this area
3 Total Sales
-
Kevin Valle

Buyer's Agent in 2025
Kevin Valle
West USA Realty
(602) 769-9767
1 in this area
130 Total Sales
Map
Source: Arizona Regional Multiple Listing Service (ARMLS)
MLS Number: 6848447
APN: 502-90-185
- 18538 W Sanna St
- 18548 W Hatcher Rd
- 18505 W Eva St
- 9236 N 184th Ln
- 9127 N 183rd Ln
- 9115 N 183rd Ln
- 18360 W Alice Ave
- 8735 N 185th Ave
- 18545 W Alice Ave
- 18609 W Onyx Ave
- 18620 W Diana Ave
- 18269 W Vogel Ave
- 18256 W Carol Ave
- 18218 W Mission Ln
- 18211 W Palo Verde Ave
- 18157 W Eva St
- 18310 W Onyx Ct
- 18608 W Beryl Ave
- 18348 W Cheryl Dr
- 18125 W Townley Ave
