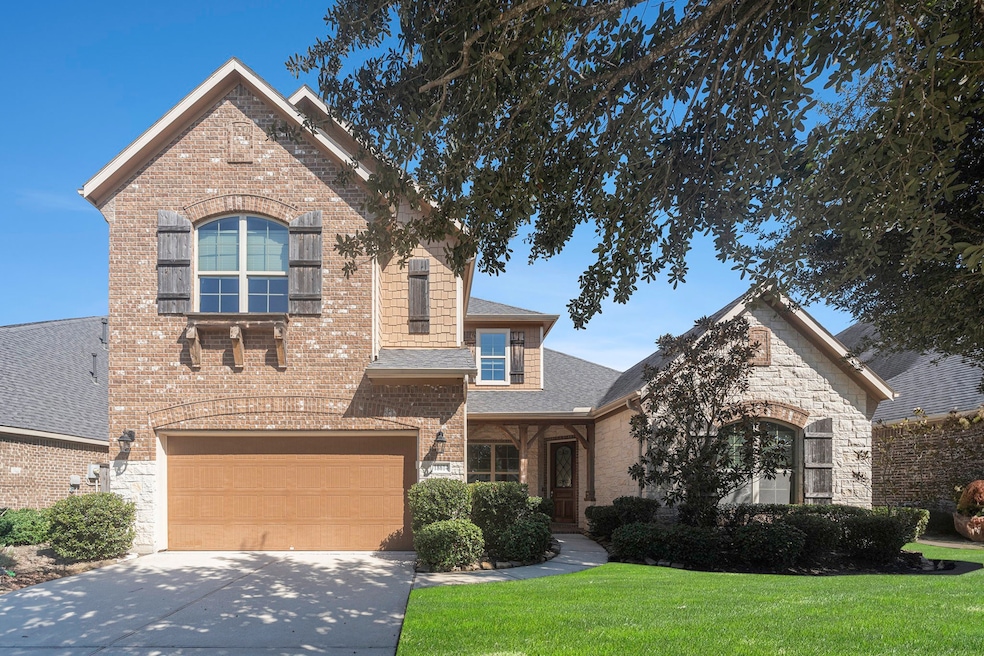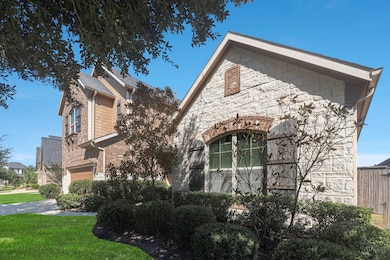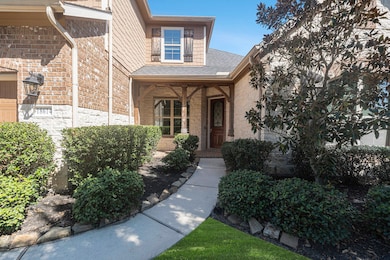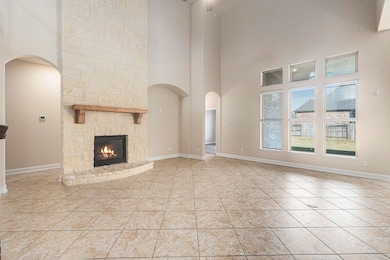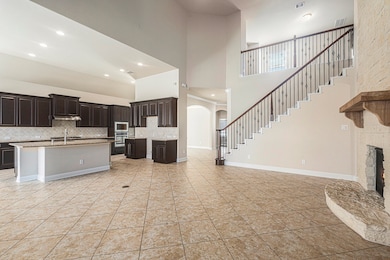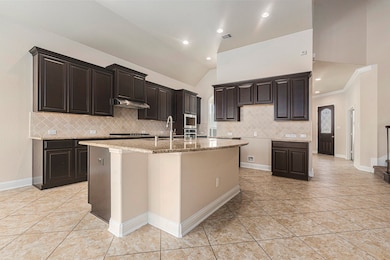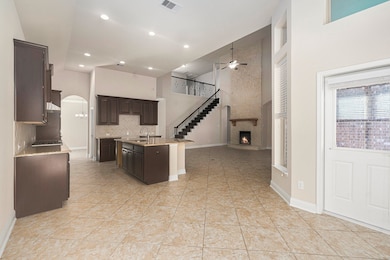18614 Rimini Ridge Ct Cypress, TX 77429
Highlights
- ENERGY STAR Certified Homes
- Deck
- High Ceiling
- Oakcrest Intermediate School Rated A
- Traditional Architecture
- Community Pool
About This Home
This incredible home truly has it all — starting with a 3-car garage, the largest media room in the neighborhood, and a spacious backyard with covered patios perfect for relaxing or entertaining. Inside, you’ll find a beautifully designed layout with two bedrooms downstairs, a soaring two-story family room, formal dining area, and a private home office. The open-concept gourmet kitchen features a large center island, granite countertops, 42” cabinets, a gas cooktop, butler’s pantry, and walk-in pantry — ideal for those who love to cook and entertain. The primary suite offers peaceful views of the backyard and includes dual sinks, a soaking tub, separate shower, and an oversized walk-in closet. Every detail has been thoughtfully chosen, from the stone fireplace and wrought iron spindles to tile flooring and surround sound wiring. And with its quiet cul-de-sac location and lake access, this Hayden Lakes beauty offers the perfect blend of comfort, luxury, and convenience.
Home Details
Home Type
- Single Family
Est. Annual Taxes
- $13,502
Year Built
- Built in 2015
Lot Details
- 9,006 Sq Ft Lot
- Cul-De-Sac
- Back Yard Fenced
Parking
- 3 Car Attached Garage
- Tandem Garage
Home Design
- Traditional Architecture
Interior Spaces
- 3,467 Sq Ft Home
- 2-Story Property
- Wired For Sound
- High Ceiling
- Gas Log Fireplace
- Washer and Electric Dryer Hookup
Kitchen
- Walk-In Pantry
- Electric Oven
- Gas Range
- Dishwasher
- Disposal
Flooring
- Carpet
- Tile
Bedrooms and Bathrooms
- 4 Bedrooms
- Soaking Tub
Home Security
- Prewired Security
- Fire and Smoke Detector
Eco-Friendly Details
- ENERGY STAR Qualified Appliances
- Energy-Efficient Windows with Low Emissivity
- Energy-Efficient HVAC
- ENERGY STAR Certified Homes
- Energy-Efficient Thermostat
Outdoor Features
- Deck
- Patio
Schools
- West Elementary School
- Grand Lakes Junior High School
- Tomball Memorial H S High School
Utilities
- Central Heating and Cooling System
- Heating System Uses Gas
- Programmable Thermostat
Listing and Financial Details
- Property Available on 11/11/25
- 12 Month Lease Term
Community Details
Overview
- Hayden Lakes Hoa/Sterling Asso. Association
- Hayden Lakes Subdivision
Recreation
- Community Playground
- Community Pool
- Park
Pet Policy
- Call for details about the types of pets allowed
- Pet Deposit Required
Map
Source: Houston Association of REALTORS®
MLS Number: 90841121
APN: 1369960050016
- 18714 Stillbreeze Valley Ln
- 15206 Greenford Glen Dr
- 18222 Wren Song Dr
- 18102 Serene Shore Dr
- 18110 Quarry Vale Dr
- 19003 Kimber Creek Ln
- 18738 Fox Kestrel Trail
- 18002 Heartsong Dr
- 15114 Huckleberry Harvest Trail
- 15535 Kinder Bluff Ln
- 15534 Cascade Mist Dr
- 17923 Misty Pond Ct
- 15406 Thompson Ridge Dr
- 18727 Evanhale Bend Dr
- 17823 Dappled Walk Way
- 17818 Chelsea Dell Dr
- 17819 Chelsea Dell Dr
- 17902 Banbury Green Ln
- 17811 Chelsea Dell Dr
- 18619 Weeping Spring Dr
- 15330 Ashbrook Dove Ln
- 15014 Sparrows Nest Ln
- 14923 Terra Grande Ln
- 14911 Terra Grande Ln
- 15107 Sparrows Nest Ln
- 15106 Cherry Rose Ln
- 14910 Terra Grande Ln
- 18110 Bluegrass Park Ln
- 15042 Gardenberry Ln
- 15323 Holloway Hills Trail
- 18131 Bluegrass Park Ln
- 18126 Rustic Brook Ct
- 15007 Gardenberry Ln
- 19003 Kimber Creek Ln
- 18011 Rustic Brook Ct
- 17810 Serene Shore Dr
- 17818 Serene Shore Dr
- 17819 Chelsea Dell Dr
- 18039 Westward Dale Dr
- 15619 Windsor Bluff Dr
