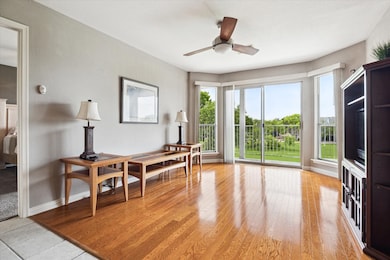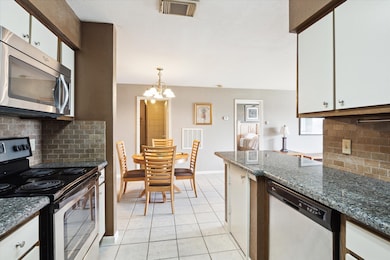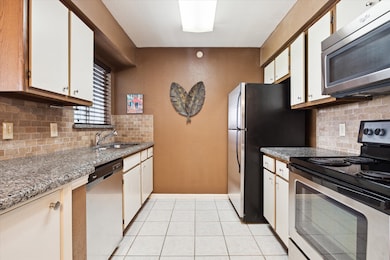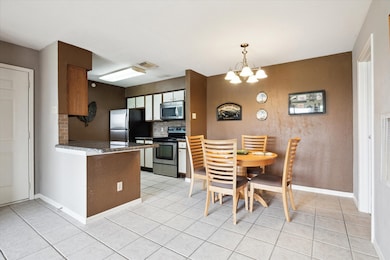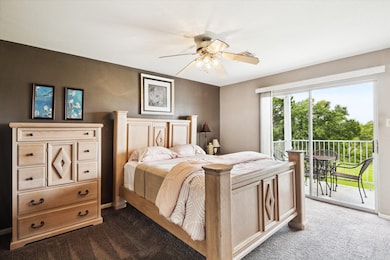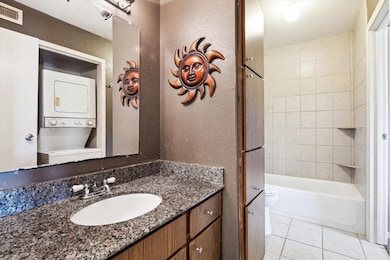
18617 Egret Bay Blvd Unit 308 Houston, TX 77058
Estimated payment $1,248/month
Highlights
- Gated Community
- 132,181 Sq Ft lot
- 1 Fireplace
- League City Elementary School Rated A-
- Traditional Architecture
- Community Pool
About This Home
Welcome to 18716 Egret Bay Blvd Unit 308 — a cozy, updated 1-bedroom, 1-bathroom FURNISHED (including washer and dryer) condo perfectly situated in the heart of Clear Lake. Whether you're looking for a low-maintenance home, a weekend getaway, or an investment opportunity, this location offers the best of convenience and leisure.
Enjoy close proximity to NASA’s Johnson Space Center, Baybrook Mall, Clear Lake marinas, the Kemah Boardwalk, and a full array of waterfront dining and entertainment options. This third-floor unit offers a comfortable living space, a spacious bedroom, and a private balcony perfect for relaxing after a day exploring all the area has to offer.
Community amenities include waterfront access, private boat dock, a sparkling pool, and 2 assigned covered parking spaces. Easy access to major highways makes commuting into Houston or heading to Galveston Island a breeze.
Don't miss your chance to own a piece of this vibrant, waterfront community!
Property Details
Home Type
- Condominium
Est. Annual Taxes
- $2,586
Year Built
- Built in 1983
HOA Fees
- $377 Monthly HOA Fees
Home Design
- Traditional Architecture
- Brick Exterior Construction
- Slab Foundation
- Composition Roof
- Wood Siding
Interior Spaces
- 732 Sq Ft Home
- 1-Story Property
- 1 Fireplace
Bedrooms and Bathrooms
- 1 Bedroom
- 1 Full Bathroom
Schools
- League City Elementary School
- Clear Creek Intermediate School
- Clear Creek High School
Utilities
- Central Heating and Cooling System
Community Details
Overview
- Association fees include common areas, insurance, maintenance structure, recreation facilities, sewer, trash, water
- Houston Community Management Association
- Egret Bay Villas Subdivision
Recreation
- Community Pool
Security
- Gated Community
Map
Home Values in the Area
Average Home Value in this Area
Tax History
| Year | Tax Paid | Tax Assessment Tax Assessment Total Assessment is a certain percentage of the fair market value that is determined by local assessors to be the total taxable value of land and additions on the property. | Land | Improvement |
|---|---|---|---|---|
| 2025 | $2,586 | $120,200 | $22,838 | $97,362 |
| 2024 | $2,586 | $132,423 | $25,160 | $107,263 |
| 2023 | $2,586 | $129,111 | $24,531 | $104,580 |
| 2022 | $2,233 | $110,823 | $21,056 | $89,767 |
| 2021 | $1,936 | $89,655 | $17,034 | $72,621 |
| 2020 | $1,702 | $74,379 | $14,941 | $59,438 |
| 2019 | $1,771 | $74,328 | $14,760 | $59,568 |
| 2018 | $717 | $72,952 | $13,861 | $59,091 |
| 2017 | $1,516 | $65,362 | $13,475 | $51,887 |
| 2016 | $1,345 | $58,000 | $11,020 | $46,980 |
| 2015 | $792 | $56,600 | $10,754 | $45,846 |
| 2014 | $792 | $56,648 | $10,763 | $45,885 |
Property History
| Date | Event | Price | List to Sale | Price per Sq Ft |
|---|---|---|---|---|
| 10/06/2025 10/06/25 | For Rent | $1,595 | 0.0% | -- |
| 07/25/2025 07/25/25 | Price Changed | $124,900 | -3.2% | $171 / Sq Ft |
| 05/01/2025 05/01/25 | For Sale | $129,000 | -- | $176 / Sq Ft |
Purchase History
| Date | Type | Sale Price | Title Company |
|---|---|---|---|
| Trustee Deed | $45,557 | None Available | |
| Trustee Deed | $45,557 | None Available |
About the Listing Agent

Daniel Nestorovski is an experienced real estate advisor that always protects his clients' best interest. Going into his 6th year as an advisor, he has a vast knowledge of the Dallas/Fort Worth and Houston metroplexes and has worked mostly with residential buyers and sellers. Daniel has supported many clients in their search for leases, and also helped represent landlords in their lease listings (Daniel is also a landlord and understands the details of leases). With a background of over 14
Daniel's Other Listings
Source: Houston Association of REALTORS®
MLS Number: 22002330
APN: 1161260030008
- 18617 Egret Bay Blvd Unit 504
- 18617 Egret Bay Blvd Unit 708
- 18617 Egret Bay Blvd Unit 702
- 18617 Egret Bay Blvd Unit 701
- 18617 Egret Bay Blvd Unit 307
- 18515 Egret Bay Blvd Unit 808
- 18515 Egret Bay Blvd Unit 803
- 18515 Egret Bay Blvd Unit 1301
- 18519 Egret Bay Blvd Unit 1708
- 18519 Egret Bay Blvd Unit 1706
- 18519 Egret Bay Blvd Unit 1604
- 18519 Egret Bay Blvd Unit 1704
- 18519 Egret Bay Blvd Unit 1510
- 18519 Egret Bay Blvd Unit 1802
- 18511 Egret Bay Blvd Unit 412
- 18511 Egret Bay Blvd Unit 107
- 18511 Egret Bay Blvd Unit 504
- 18511 Egret Bay Blvd Unit 402
- 18511 Egret Bay Blvd Unit 502
- 18800 Egret Bay Blvd Unit 808
- 18617 Egret Bay Blvd Unit 318
- 18617 Egret Bay Blvd Unit 303
- 18515 Egret Bay Blvd Unit 1101
- 18519 Egret Bay Blvd Unit 1706
- 18519 Egret Bay Blvd Unit 1708
- 18519 Egret Bay Blvd Unit 1604
- 18519 Egret Bay Blvd Unit 1704
- 18707 Egret Bay Blvd
- 18511 Egret Bay Blvd Unit 504
- 18800 Egret Bay Blvd Unit 804
- 18800 Egret Bay Blvd Unit 118
- 18800 Egret Bay Blvd Unit 311
- 18800 Egret Bay Blvd Unit 110
- 18800 Egret Bay Blvd Unit 604
- 18610 Anne Dr
- 18331 Cape Bahamas Ln
- 900 Henderson Ave
- 537 East Fork
- 1419 Basilan Ln
- 811 Knights Bridge Ln Unit A

