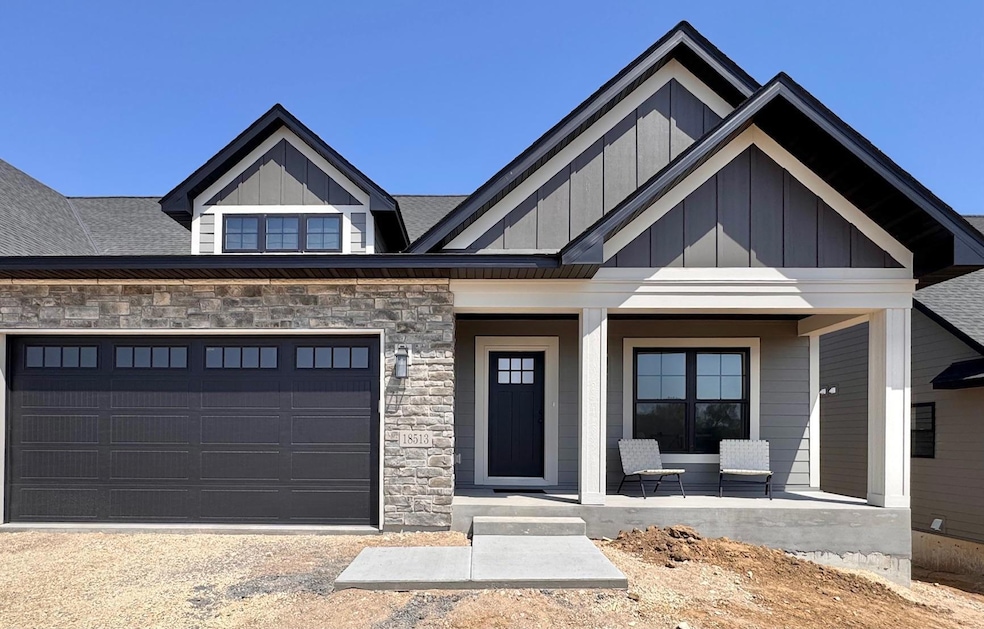
18618 Icebox Ln Lakeville, MN 55044
Estimated payment $4,625/month
Highlights
- New Construction
- Main Floor Primary Bedroom
- Game Room
- Cherry View Elementary School Rated A
- Great Room
- Built-In Double Oven
About This Home
Welcome to the Mulberry floor plan.
A luxury twin home that offers a well-designed layout, providing ample space for comfortable living. This home features 5 bedrooms, Four bathrooms, and a two-car garage.
Main Floor Layout:
* 2-Story Great Room: The spacious great room is perfect for family gatherings and entertaining, featuring an open layout that flows seamlessly into the dining area and kitchen.
* Kitchen: The modern kitchen is equipped with a large island, plenty of counter space, a pantry, and high-quality appliances.
* Dining Area: Adjacent to the kitchen, the dining area provides a cozy space for meals and socializing.
* Primary Bedroom: The primary bedroom on the main floor includes an en-suite bathroom with dual sinks, a soaking tub, a separate shower, and a walk-in closet, offering a private retreat for homeowners.
* Mud Room: The mud room, located near the garage entry, provides extra storage and organization space.
* Two-Car Garage: The attached garage offers ample space for vehicles and additional storage.
Second Floor Layout:
* Bedrooms 2, 3, and 4: 3 additional bedrooms on the second floor are perfect for family members or guests, each offering generous closet space.
* Laundry Room: Conveniently located on the second floor, the laundry room makes laundry tasks easy and efficient.
* Full Baths: Two full bathrooms on the second floor ensure comfort and convenience for family and guests.
Lower Level Layout:
* Family Room: The finished family room in the lower level is ideal for entertainment, games, or relaxation.
* Bedroom 5: An additional bedroom on the lower level provides extra space for guests or family members.
* Full Bath: A full bathroom on the lower level ensures convenience for lower level occupants.
* Mechanical Room: The mechanical room offers space for utilities and additional storage.
* Storage Area: Ample storage space is available in the lower level for all your belongings.
The Mulberry floor plan combines elegant living spaces with practical design elements, ensuring a comfortable and stylish home for families. This layout is designed to cater to modern living needs, offering a perfect blend of luxury and functionality.
Property Details
Home Type
- Multi-Family
Est. Annual Taxes
- $108
Year Built
- Built in 2025 | New Construction
Lot Details
- 3,049 Sq Ft Lot
- Lot Dimensions are 75x40x75x40
HOA Fees
- $425 Monthly HOA Fees
Parking
- 2 Car Attached Garage
Home Design
- Property Attached
Interior Spaces
- 2-Story Property
- Great Room
- Family Room
- Living Room with Fireplace
- Dining Room
- Game Room
- Washer and Dryer Hookup
Kitchen
- Built-In Double Oven
- Cooktop
- Microwave
- Freezer
- Dishwasher
- Stainless Steel Appliances
- Disposal
Bedrooms and Bathrooms
- 5 Bedrooms
- Primary Bedroom on Main
Finished Basement
- Sump Pump
- Drain
- Basement Storage
- Natural lighting in basement
Utilities
- Forced Air Heating and Cooling System
- Underground Utilities
- 200+ Amp Service
Additional Features
- Air Exchanger
- Sod Farm
Community Details
- Association fees include hazard insurance, lawn care, ground maintenance, professional mgmt, trash, snow removal
- Rowcal Association, Phone Number (651) 233-1307
- Built by COUNTRY JOE HOMES
- Autumn Hill Community
- Autumn Hill Subdivision
Listing and Financial Details
- Property Available on 9/11/25
- Assessor Parcel Number 221199002070
Map
Home Values in the Area
Average Home Value in this Area
Property History
| Date | Event | Price | Change | Sq Ft Price |
|---|---|---|---|---|
| 08/18/2025 08/18/25 | Pending | -- | -- | -- |
| 08/18/2025 08/18/25 | For Sale | $769,232 | -- | $196 / Sq Ft |
Similar Homes in Lakeville, MN
Source: NorthstarMLS
MLS Number: 6774279
- 18531 Ifton Way
- 18643 Icebox Ln
- 18649 Icebox Ln
- 18612 Icebox Ln
- 18939 Ibarra Trail
- 18933 Hyla Ave
- 18628 Irvine Trail
- 18681 Irenic Ave
- 18211 Huntley Trail
- 18203 Huntley Trail
- 9151 179th St W
- 19145 Indora Trail
- 19207 Huxley Ave
- 18583 Hidden Way
- 18567 Hidden Way
- 18106 Hounds Dr
- 8551 183rd St W
- 8705 183rd St W
- McKinley Plan at Caslano
- Snelling Plan at Caslano






