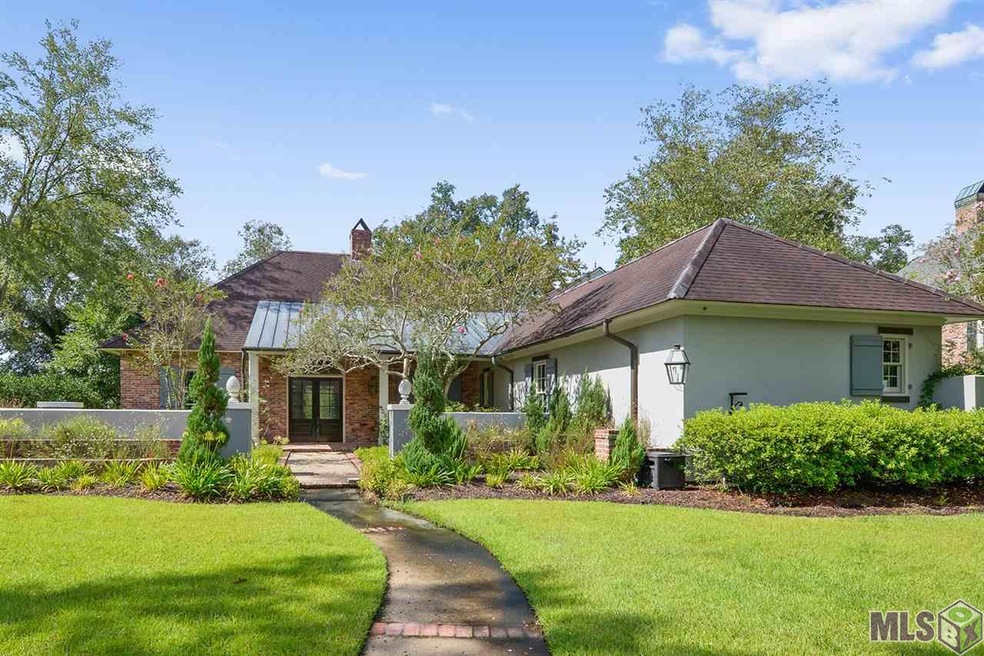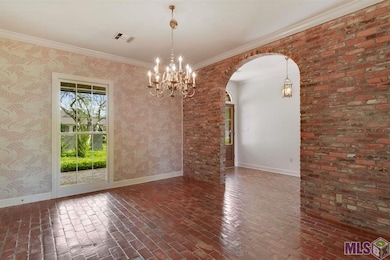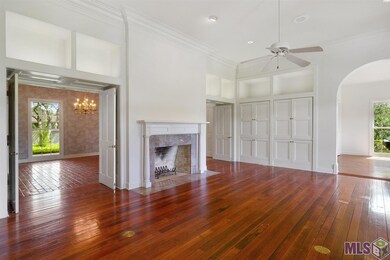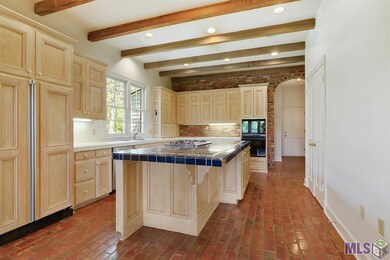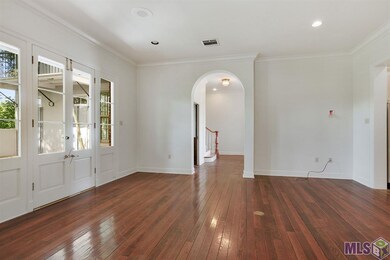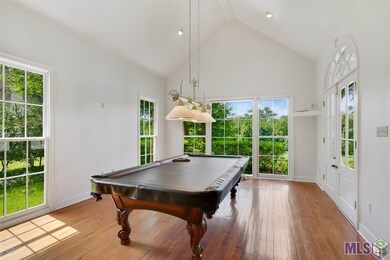
18618 S Mission Hills Ave Baton Rouge, LA 70810
Highland Lakes NeighborhoodHighlights
- Gated Community
- Recreation Room
- Tennis Courts
- New Orleans Architecture
- Wood Flooring
- Keeping Room
About This Home
As of March 20214BR/3.5BA in great location on golf course and quiet section of gated golf community Country Club of Louisiana. Architecturally designed by Ike Capdeville and custom built by Richard Carmouche. Double stained front doors with hand blown glass from Germany. Split floor plan with master bedroom plus 2nd bedroom down and 2 bedrooms up. L-shaped kitchen/keeping/living area. Living room with fireplace, built-ins and custom arched window and doors leading to covered porch. Kitchen has abundance of painted cabinets, triple sink, gas cooktop with griddle, built-in refrigerator/freezer, tile countertops, large island to accommodate barstools, large pantry, painted antique cabinets, microwave, brick floors and wall oven. Oversized master bedroom opening to enclosed private patio has sitting area and adjoining bath with double vanities, jetted tub, separate shower, wall heater and large walk-in closet. Office overlooking private courtyard. Gameroom has wet bar with refrigerator off living area. Foyer with brick arched opening into formal dining room. Antique beams and floors from 130 year old home in New Orleans. Large utility room with painted cabinets, sink and built-in ironing board. 2 New heaters installed 2017 in MBR and upstairs units. Recently installed vinyl clad windows from LAS Supply. Fresh exterior paint. Abundance of storage. Security system. Double garage, parking pad on front and extra parking on driveway. Sprinkler system for entire yard. Landscaping freshly redone.
Last Agent to Sell the Property
Del Rio Real Estate, Inc. License #0000045607 Listed on: 05/23/2018
Home Details
Home Type
- Single Family
Est. Annual Taxes
- $8,914
Year Built
- Built in 1991
Lot Details
- Lot Dimensions are 95 x 197 x 128 x 192
- Landscaped
- Level Lot
- Sprinkler System
HOA Fees
- $190 Monthly HOA Fees
Home Design
- New Orleans Architecture
- Brick Exterior Construction
- Slab Foundation
- Frame Construction
- Architectural Shingle Roof
- Stucco
Interior Spaces
- 4,144 Sq Ft Home
- 1-Story Property
- Wet Bar
- Built-in Bookshelves
- Crown Molding
- Ceiling height of 9 feet or more
- Ceiling Fan
- Wood Burning Fireplace
- Window Treatments
- Entrance Foyer
- Living Room
- Formal Dining Room
- Recreation Room
- Utility Room
- Keeping Room
- Attic Access Panel
Kitchen
- Built-In Oven
- Gas Cooktop
- Microwave
- Freezer
- Dishwasher
- Kitchen Island
- Tile Countertops
- Disposal
Flooring
- Wood
- Brick
- Carpet
- Ceramic Tile
Bedrooms and Bathrooms
- 4 Bedrooms
- En-Suite Primary Bedroom
Laundry
- Laundry in unit
- Electric Dryer Hookup
Parking
- 2 Car Attached Garage
- Garage Door Opener
- Off-Street Parking
Outdoor Features
- Balcony
- Enclosed patio or porch
- Exterior Lighting
Location
- Mineral Rights
Utilities
- Forced Air Zoned Heating and Cooling System
- Heating System Uses Gas
- Cable TV Available
Community Details
Overview
- Built by Carmouche Construction Company
Recreation
- Tennis Courts
- Community Playground
- Park
Security
- Gated Community
Ownership History
Purchase Details
Home Financials for this Owner
Home Financials are based on the most recent Mortgage that was taken out on this home.Purchase Details
Home Financials for this Owner
Home Financials are based on the most recent Mortgage that was taken out on this home.Purchase Details
Similar Homes in Baton Rouge, LA
Home Values in the Area
Average Home Value in this Area
Purchase History
| Date | Type | Sale Price | Title Company |
|---|---|---|---|
| Cash Sale Deed | $895,000 | Cypress Title Llc | |
| Deed | -- | Cypress Title Llc | |
| Deed | -- | None Available |
Mortgage History
| Date | Status | Loan Amount | Loan Type |
|---|---|---|---|
| Open | $716,000 | New Conventional | |
| Previous Owner | $630,000 | New Conventional | |
| Previous Owner | $255,900 | New Conventional |
Property History
| Date | Event | Price | Change | Sq Ft Price |
|---|---|---|---|---|
| 03/29/2021 03/29/21 | Sold | -- | -- | -- |
| 11/05/2020 11/05/20 | Price Changed | $925,000 | -7.0% | $225 / Sq Ft |
| 09/08/2020 09/08/20 | Price Changed | $995,000 | -5.2% | $242 / Sq Ft |
| 07/09/2020 07/09/20 | Price Changed | $1,050,000 | -6.7% | $255 / Sq Ft |
| 05/11/2020 05/11/20 | For Sale | $1,125,000 | +25.7% | $274 / Sq Ft |
| 01/11/2019 01/11/19 | Sold | -- | -- | -- |
| 12/03/2018 12/03/18 | Pending | -- | -- | -- |
| 10/24/2018 10/24/18 | Price Changed | $895,000 | -10.1% | $216 / Sq Ft |
| 08/16/2018 08/16/18 | Price Changed | $995,000 | -7.4% | $240 / Sq Ft |
| 06/18/2018 06/18/18 | Price Changed | $1,075,000 | -2.3% | $259 / Sq Ft |
| 05/23/2018 05/23/18 | For Sale | $1,100,000 | -- | $265 / Sq Ft |
Tax History Compared to Growth
Tax History
| Year | Tax Paid | Tax Assessment Tax Assessment Total Assessment is a certain percentage of the fair market value that is determined by local assessors to be the total taxable value of land and additions on the property. | Land | Improvement |
|---|---|---|---|---|
| 2024 | $8,914 | $85,020 | $16,000 | $69,020 |
| 2023 | $8,914 | $85,020 | $16,000 | $69,020 |
| 2022 | $9,570 | $85,020 | $16,000 | $69,020 |
| 2021 | $8,671 | $78,550 | $16,000 | $62,550 |
| 2020 | $8,611 | $78,550 | $16,000 | $62,550 |
| 2019 | $7,820 | $68,550 | $16,000 | $52,550 |
| 2018 | $7,717 | $68,550 | $16,000 | $52,550 |
| 2017 | $7,717 | $68,550 | $16,000 | $52,550 |
| 2016 | $6,696 | $68,550 | $16,000 | $52,550 |
| 2015 | $5,815 | $60,550 | $16,000 | $44,550 |
| 2014 | $5,686 | $60,550 | $16,000 | $44,550 |
| 2013 | -- | $60,550 | $16,000 | $44,550 |
Agents Affiliated with this Home
-

Seller's Agent in 2021
Stephanie Gill
RE/MAX
(225) 573-1951
3 in this area
58 Total Sales
-
R
Buyer's Agent in 2021
Ruthie Golden
Amelia Fine Homes LLC
(225) 413-8594
21 in this area
114 Total Sales
-

Seller's Agent in 2019
Jerry del Rio
Del Rio Real Estate, Inc.
(225) 806-8532
21 in this area
91 Total Sales
-
T
Buyer's Agent in 2019
Theresa Luckett
Keller Williams Realty Red Stick Partners
(225) 278-7575
24 Total Sales
Map
Source: Greater Baton Rouge Association of REALTORS®
MLS Number: 2018008650
APN: 00380857
- 18321 N Mission Hills Ave
- 18424 S Mission Hills Ave
- 18209 N Mission Hills Ave
- 19026 S Augusta Dr
- 18919 Saint Clare Dr
- 17835 E Augusta Dr
- 17908 Cascades Ave
- 17929 Cascades Ave
- 18030 Cascades Ave
- 17627 Masters Pointe Ct
- 17617 Masters Pointe Ct
- 18040 Cascades Ave
- 18422 W Village Way Dr
- 18650 Gleneagles Dr
- 19411 N Muirfield Cir
- 19420 N Muirfield Cir
- 19421 N Muirfield Cir
- 18722 Amen Corner Ct
- 17427 Clubview Ct E
- 19614 S Muirfield Cir
