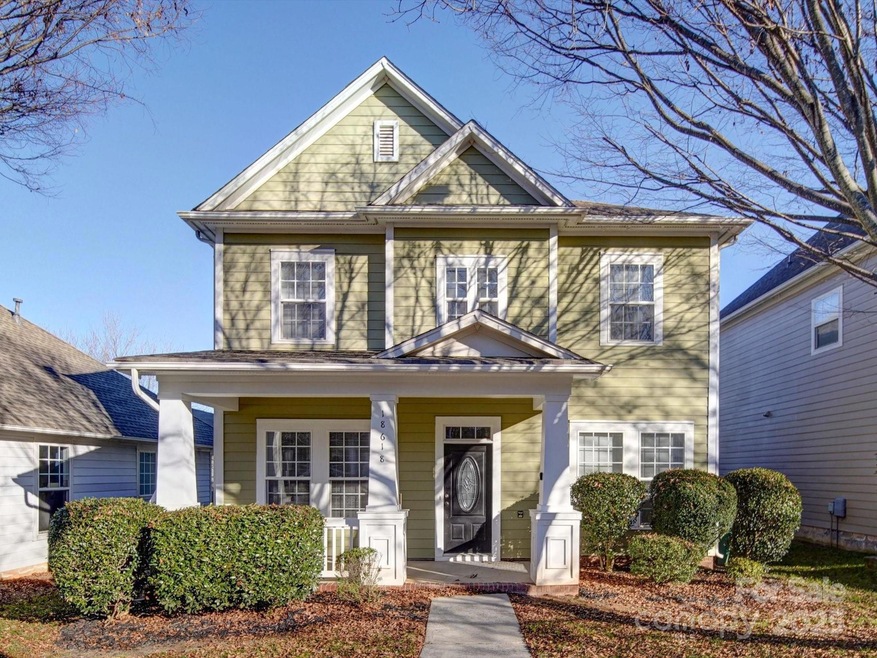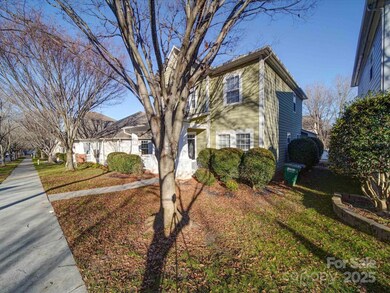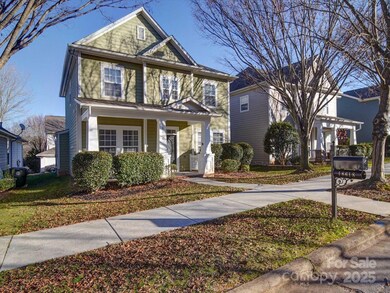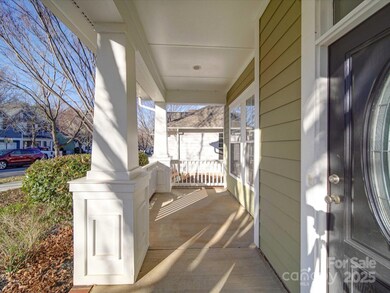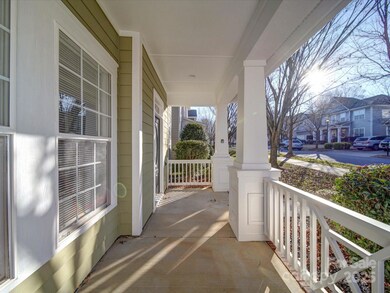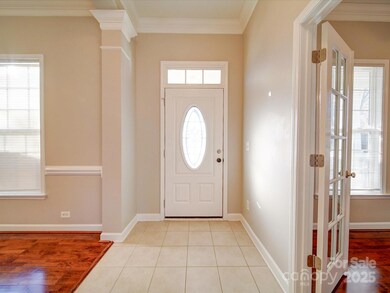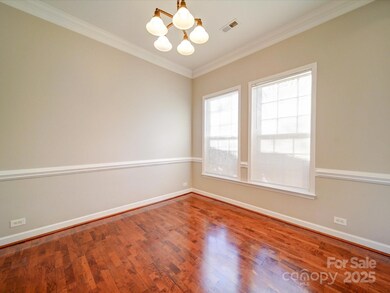
18618 the Commons Blvd Cornelius, NC 28031
Highlights
- 2 Car Attached Garage
- Forced Air Heating and Cooling System
- Ceiling Fan
- Bailey Middle School Rated A-
About This Home
As of March 2025This beautiful Craftsman-style home in the sought-after Westmoreland neighborhood offers timeless appeal and modern convenience. The inviting front porch sets the tone for a spacious interior featuring soaring ceilings, intricate moldings, and wood and tile flooring. An open floor plan connects the kitchen, breakfast area, and great room, which includes a fireplace with built-in shelving and surround sound. The main level also features a formal dining room and a private office with French doors. Upstairs, the primary suite boasts a soaking tub, separate shower, tile floors, and a walk-in closet. Two additional bedrooms, a loft, and a laundry room complete the second level. Outside, enjoy a backyard patio deck and a rear-loading two-car garage. The community provides a pool, playground, sidewalks, walking trails, and streetlights. This home is a rare find—schedule your showing today!
Last Agent to Sell the Property
EXP Realty LLC Ballantyne Brokerage Phone: 704-989-2620 License #143733 Listed on: 01/23/2025

Home Details
Home Type
- Single Family
Est. Annual Taxes
- $3,183
Year Built
- Built in 2003
Lot Details
- Property is zoned NR
HOA Fees
- $58 Monthly HOA Fees
Parking
- 2 Car Attached Garage
- Driveway
Home Design
- Slab Foundation
- Hardboard
Interior Spaces
- 2-Story Property
- Ceiling Fan
- Great Room with Fireplace
- Dishwasher
- Electric Dryer Hookup
Bedrooms and Bathrooms
- 3 Bedrooms
Utilities
- Forced Air Heating and Cooling System
- Heating System Uses Natural Gas
Community Details
- Cedar Management Group Association, Phone Number (704) 644-8808
- Westmoreland Subdivision
- Mandatory home owners association
Listing and Financial Details
- Assessor Parcel Number 005-114-14
Ownership History
Purchase Details
Home Financials for this Owner
Home Financials are based on the most recent Mortgage that was taken out on this home.Purchase Details
Purchase Details
Home Financials for this Owner
Home Financials are based on the most recent Mortgage that was taken out on this home.Purchase Details
Home Financials for this Owner
Home Financials are based on the most recent Mortgage that was taken out on this home.Purchase Details
Home Financials for this Owner
Home Financials are based on the most recent Mortgage that was taken out on this home.Purchase Details
Home Financials for this Owner
Home Financials are based on the most recent Mortgage that was taken out on this home.Purchase Details
Home Financials for this Owner
Home Financials are based on the most recent Mortgage that was taken out on this home.Purchase Details
Home Financials for this Owner
Home Financials are based on the most recent Mortgage that was taken out on this home.Similar Homes in the area
Home Values in the Area
Average Home Value in this Area
Purchase History
| Date | Type | Sale Price | Title Company |
|---|---|---|---|
| Warranty Deed | $514,500 | None Listed On Document | |
| Special Warranty Deed | $502,500 | Stewart Title | |
| Warranty Deed | $374,000 | Bchh Inc | |
| Deed | $270,000 | None Available | |
| Warranty Deed | $219,000 | None Available | |
| Warranty Deed | $224,000 | None Available | |
| Warranty Deed | $235,000 | -- | |
| Warranty Deed | $213,500 | -- |
Mortgage History
| Date | Status | Loan Amount | Loan Type |
|---|---|---|---|
| Open | $400,000 | New Conventional | |
| Previous Owner | $245,000 | VA | |
| Previous Owner | $208,050 | New Conventional | |
| Previous Owner | $216,524 | FHA | |
| Previous Owner | $188,000 | Balloon | |
| Previous Owner | $170,693 | Purchase Money Mortgage | |
| Closed | $42,000 | No Value Available |
Property History
| Date | Event | Price | Change | Sq Ft Price |
|---|---|---|---|---|
| 03/18/2025 03/18/25 | Sold | $514,500 | -1.0% | $227 / Sq Ft |
| 02/12/2025 02/12/25 | Pending | -- | -- | -- |
| 01/23/2025 01/23/25 | For Sale | $519,900 | +39.0% | $229 / Sq Ft |
| 06/07/2021 06/07/21 | Sold | $374,000 | 0.0% | $161 / Sq Ft |
| 04/15/2021 04/15/21 | Off Market | $374,000 | -- | -- |
| 04/15/2021 04/15/21 | For Sale | $369,000 | 0.0% | $159 / Sq Ft |
| 04/05/2021 04/05/21 | Pending | -- | -- | -- |
| 04/02/2021 04/02/21 | Pending | -- | -- | -- |
| 03/21/2021 03/21/21 | For Sale | $369,000 | +36.7% | $159 / Sq Ft |
| 03/01/2017 03/01/17 | Sold | $270,000 | -5.3% | $116 / Sq Ft |
| 01/27/2017 01/27/17 | Pending | -- | -- | -- |
| 12/02/2016 12/02/16 | For Sale | $285,000 | -- | $123 / Sq Ft |
Tax History Compared to Growth
Tax History
| Year | Tax Paid | Tax Assessment Tax Assessment Total Assessment is a certain percentage of the fair market value that is determined by local assessors to be the total taxable value of land and additions on the property. | Land | Improvement |
|---|---|---|---|---|
| 2023 | $3,183 | $477,500 | $90,000 | $387,500 |
| 2022 | $2,579 | $299,200 | $85,500 | $213,700 |
| 2021 | $2,549 | $299,200 | $85,500 | $213,700 |
| 2020 | $2,549 | $299,200 | $85,500 | $213,700 |
| 2019 | $2,543 | $299,200 | $85,500 | $213,700 |
| 2018 | $2,425 | $222,400 | $50,000 | $172,400 |
| 2017 | $2,405 | $222,400 | $50,000 | $172,400 |
| 2016 | $2,402 | $222,400 | $50,000 | $172,400 |
| 2015 | $2,365 | $222,400 | $50,000 | $172,400 |
| 2014 | $2,363 | $0 | $0 | $0 |
Agents Affiliated with this Home
-
M
Seller's Agent in 2025
Matthew Keefe
EXP Realty LLC Ballantyne
(704) 989-2620
28 Total Sales
-

Seller Co-Listing Agent in 2025
Alexis Hughes
EXP Realty LLC Ballantyne
(704) 773-2117
159 Total Sales
-

Buyer's Agent in 2025
Shanley Graziano
Coldwell Banker Realty
(315) 734-5899
149 Total Sales
-
B
Seller's Agent in 2021
Branden Bonnett
Agent Group Realty
-

Seller's Agent in 2017
Ryan Bentley
Stikeleather Realty and Auction
(704) 200-7857
91 Total Sales
-
D
Buyer's Agent in 2017
Doug Catropa
EXP Realty LLC
Map
Source: Canopy MLS (Canopy Realtor® Association)
MLS Number: 4210663
APN: 005-114-14
- 9227 Island Overlook Ct
- 18846 Cloverstone Cir
- 18819 Cloverstone Cir Unit 28
- 8532 Westmoreland Lake Dr
- 18547 the Commons Blvd
- 9047 Rosalyn Glen Rd
- 9053 Rosalyn Glen Rd
- 8925 Rosalyn Glen Rd Unit 106
- 9415 Rosalyn Glen Rd
- 18460 W Catawba Ave
- 8245 Viewpoint Ln
- 8230 Viewpoint Ln
- 17514 Harbor Walk Dr
- 17711 N Shore Cir
- 18800 Nantz Rd
- 18511 Harborside Dr Unit 4
- 18643 Harborside Dr Unit 36
- 18631 Harborside Dr Unit 35
- 18224 Taffrail Way Unit 16T
- 17112 Courtside Landing Dr
