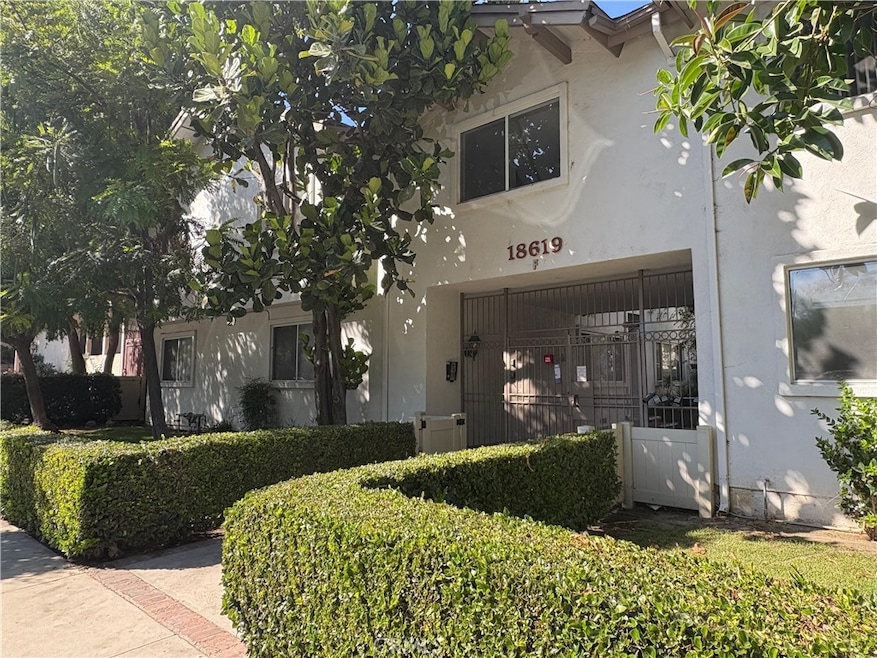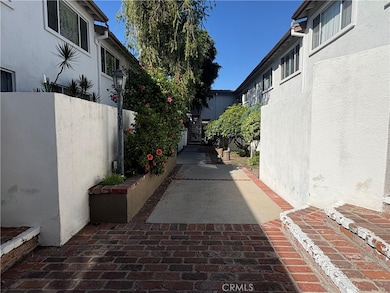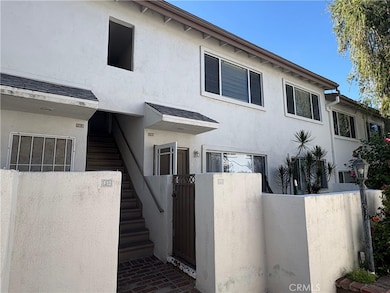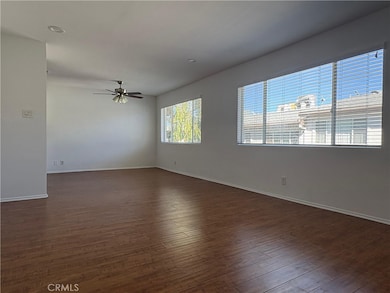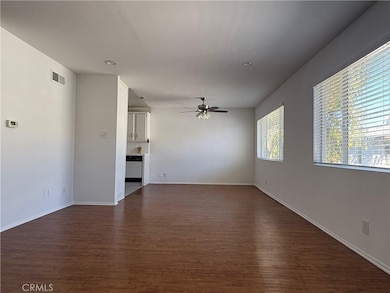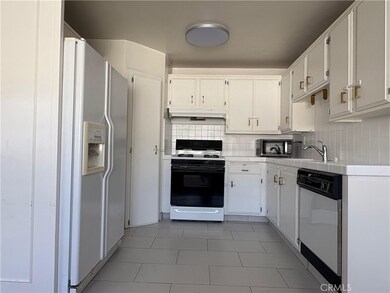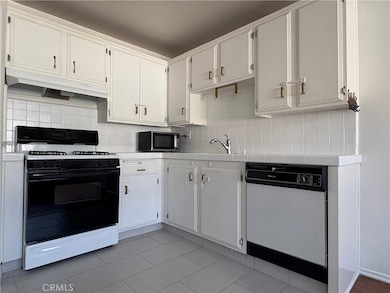18619 Collins St Unit F29 Tarzana, CA 91356
Highlights
- In Ground Pool
- Gated Parking
- Open Floorplan
- Gaspar De Portola Middle School Rated A-
- 5.93 Acre Lot
- Contemporary Architecture
About This Home
1. LOCATION: Prime Tarzana - minutes to Ventura Blvd, shopping, dining & freeways
2. INTERIOR: 2 bed/2 bath upstairs condo (966 sq ft) with open floor plan, fresh paint & Brand New AC Unit
3. FEATURES: Large primary suite with walk-in closet | Walk-in pantry | Laminate & tile flooring throughout
4. AMENITIES: Resort-style gated community - 3 pools, 2 spas, BBQ areas, playground
5. PARKING: 1 covered carport + private storage | Additional gated parking with permit
6. COMMUNITY: serene gated community in the heart of Tarzana featuring lush landscaping, mature trees, and brick walkways.
Listing Agent
Keller Williams Coastal Prop. Brokerage Phone: 840-230-1856 License #02254252 Listed on: 10/09/2025

Condo Details
Home Type
- Condominium
Est. Annual Taxes
- $4,226
Year Built
- Built in 1964
Lot Details
- Two or More Common Walls
- East Facing Home
- Landscaped
Parking
- 1 Car Garage
- 1 Open Parking Space
- Parking Storage or Cabinetry
- Parking Available
- Gated Parking
- Assigned Parking
Property Views
- Park or Greenbelt
- Pool
- Neighborhood
Home Design
- Contemporary Architecture
- Entry on the 2nd floor
- Slab Foundation
- Composition Roof
Interior Spaces
- 966 Sq Ft Home
- 1-Story Property
- Open Floorplan
- Ceiling Fan
- Panel Doors
- Living Room
- Storage
- Laundry Room
Kitchen
- Walk-In Pantry
- Free-Standing Range
- Microwave
- Dishwasher
- Disposal
Bedrooms and Bathrooms
- 2 Main Level Bedrooms
- Walk-In Closet
- 2 Full Bathrooms
- Bathtub with Shower
- Exhaust Fan In Bathroom
- Closet In Bathroom
Home Security
Pool
- In Ground Pool
- Heated Spa
- Fence Around Pool
Outdoor Features
- Patio
- Outdoor Storage
- Rain Gutters
Location
- Property is near a park
- Property is near public transit
- Suburban Location
Schools
- Reseda High School
Utilities
- Central Heating and Cooling System
Listing and Financial Details
- Security Deposit $2,795
- Rent includes pool, sewer, trash collection, water
- 12-Month Minimum Lease Term
- Available 10/9/25
- Tax Lot 1
- Tax Tract Number 33165
- Assessor Parcel Number 2156027232
- Seller Considering Concessions
Community Details
Overview
- Property has a Home Owners Association
- 176 Units
- Collinwood Condominium Association, Phone Number (818) 382-7300
Amenities
- Community Barbecue Grill
- Laundry Facilities
Recreation
- Sport Court
- Community Pool
- Community Spa
- Park
Pet Policy
- Pet Size Limit
- Dogs and Cats Allowed
Security
- Storm Doors
Map
Source: California Regional Multiple Listing Service (CRMLS)
MLS Number: PW25236686
APN: 2156-027-232
- 18619 Collins St Unit F8
- 18601 Collins St Unit D17
- 18619 Collins St Unit F35
- 18547 Collins St Unit B2
- 18547 Collins St Unit B3
- 18631 Collins St Unit 10
- 18620 Hatteras St Unit 169
- 18620 Hatteras St Unit 276
- 18620 Hatteras St Unit 247
- 18620 Hatteras St Unit 173
- 18620 Hatteras St Unit 166
- 18620 Hatteras St Unit 137
- 18620 Hatteras St Unit 223
- 5644 Yolanda Ave Unit 3
- 18530 Hatteras St Unit 102
- 18530 Hatteras St Unit 333
- 18530 Hatteras St Unit 332
- 18530 Hatteras St Unit 326
- 18530 Hatteras St Unit 209
- 18530 Hatteras St Unit 213
- 18619 Collins St
- 18555 Collins St Unit C33
- 18555 Collins St Unit C8
- 18600 Collins St Unit A
- 18550 Hatteras St Unit 17
- 5665 Reseda Blvd
- 5825 Reseda Blvd
- 18632 Collins St
- 18620 Hatteras St Unit 286
- 5680 Reseda Blvd
- 5720 Yolanda Ave Unit A
- 18620 Hatteras St Unit 119
- 5730 Yolanda Ave
- 18530 Hatteras St Unit 330
- 18620 Hatteras St Unit 276
- 18444 Collins St Unit 14
- 18445 Collins St
- 5830 Reseda Blvd
- 18615 Burbank Blvd
- 18645 Hatteras St Unit 203
